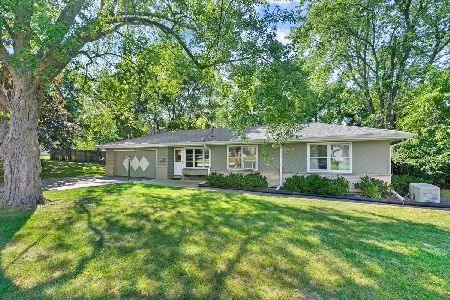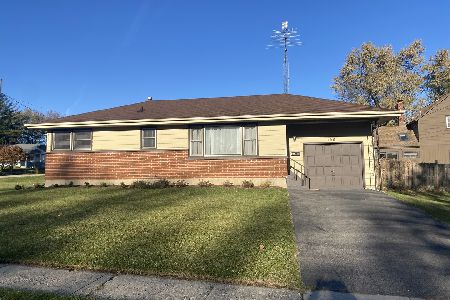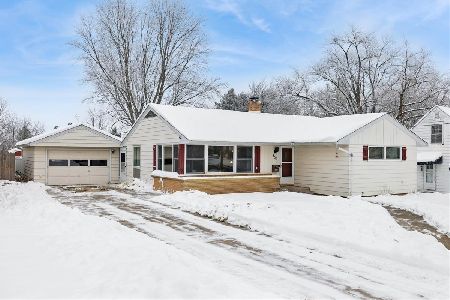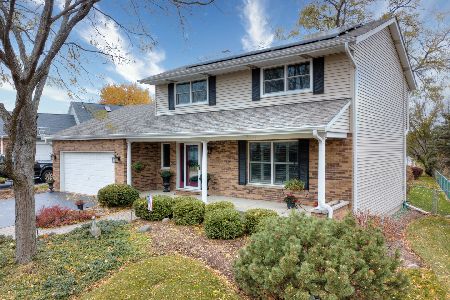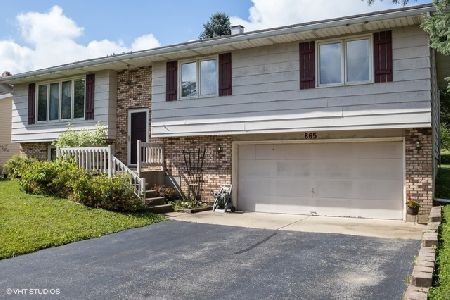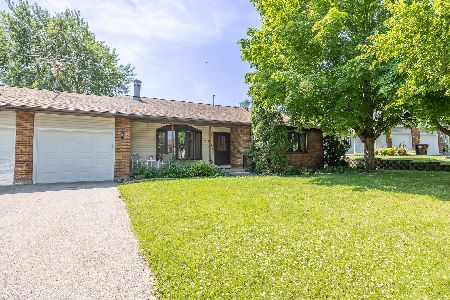896 West Avenue, Woodstock, Illinois 60098
$185,400
|
Sold
|
|
| Status: | Closed |
| Sqft: | 2,248 |
| Cost/Sqft: | $80 |
| Beds: | 3 |
| Baths: | 3 |
| Year Built: | 1978 |
| Property Taxes: | $5,136 |
| Days On Market: | 2767 |
| Lot Size: | 0,25 |
Description
House beautiful! The delightfully fresh and airy interior is made even more inviting by the neutral color palette and bright picture window in the living room. Huge kitchen with loads of high quality cabinetry gives ample storage space for all your supplies. Handy pass through to the dining room is not only practical, but adds to the open feeling on the main level. Fridge is only 5 years old. Gorgeous deck overlooking an impressive back yard that is both private and blooming with perennials. Lovely, mature evergreens to the rear of the lot, but the lot extends a bit farther than the trees. Master has two closets and private bath and there are two additional bedrooms AND two additional bathrooms. L shaped family room has a great brick fireplace and glass sliders to the rear yard. This home has a fantastic, extra large 2 1/2 car garage and a shed in back. Lots of storage in and out. A/C new last year, furnace in 2006 and the water heater new in 2015. You'll love it!
Property Specifics
| Single Family | |
| — | |
| Bi-Level | |
| 1978 | |
| None | |
| RAISED RANCH | |
| No | |
| 0.25 |
| Mc Henry | |
| — | |
| 0 / Not Applicable | |
| None | |
| Public | |
| Public Sewer | |
| 09956807 | |
| 1306130009 |
Nearby Schools
| NAME: | DISTRICT: | DISTANCE: | |
|---|---|---|---|
|
Grade School
Olson Elementary School |
200 | — | |
|
Middle School
Creekside Middle School |
200 | Not in DB | |
|
High School
Woodstock High School |
200 | Not in DB | |
Property History
| DATE: | EVENT: | PRICE: | SOURCE: |
|---|---|---|---|
| 26 Jul, 2018 | Sold | $185,400 | MRED MLS |
| 27 Jun, 2018 | Under contract | $179,900 | MRED MLS |
| — | Last price change | $186,900 | MRED MLS |
| 18 May, 2018 | Listed for sale | $189,900 | MRED MLS |
Room Specifics
Total Bedrooms: 3
Bedrooms Above Ground: 3
Bedrooms Below Ground: 0
Dimensions: —
Floor Type: Carpet
Dimensions: —
Floor Type: Carpet
Full Bathrooms: 3
Bathroom Amenities: —
Bathroom in Basement: 0
Rooms: Tandem Room
Basement Description: None
Other Specifics
| 2.5 | |
| Concrete Perimeter | |
| Concrete | |
| Deck | |
| Landscaped | |
| 84X183X50X155 | |
| Unfinished | |
| Full | |
| — | |
| Range, Dishwasher, Refrigerator, Washer, Dryer | |
| Not in DB | |
| Sidewalks, Street Lights, Street Paved | |
| — | |
| — | |
| Wood Burning, Attached Fireplace Doors/Screen |
Tax History
| Year | Property Taxes |
|---|---|
| 2018 | $5,136 |
Contact Agent
Nearby Similar Homes
Nearby Sold Comparables
Contact Agent
Listing Provided By
RE/MAX Unlimited Northwest

