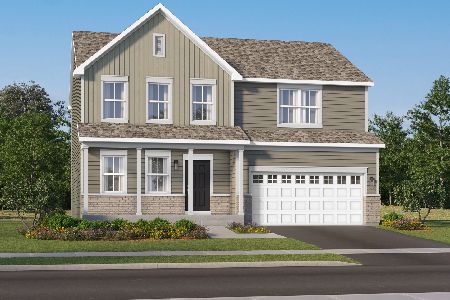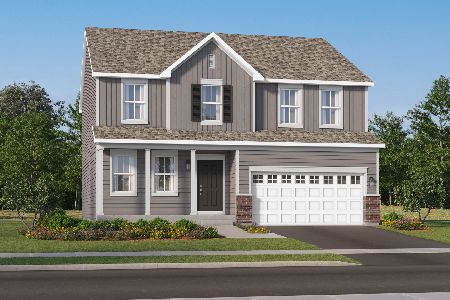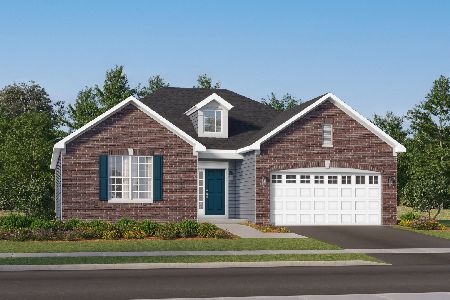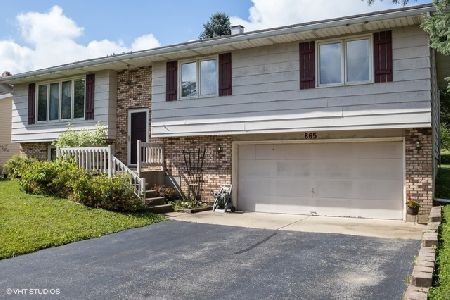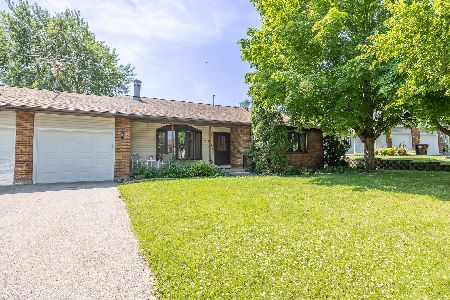902 West Avenue, Woodstock, Illinois 60098
$300,000
|
Sold
|
|
| Status: | Closed |
| Sqft: | 2,152 |
| Cost/Sqft: | $132 |
| Beds: | 3 |
| Baths: | 3 |
| Year Built: | 1979 |
| Property Taxes: | $6,215 |
| Days On Market: | 1535 |
| Lot Size: | 0,24 |
Description
Belle of the Ball on West Avenue - stop here first! Custom home with NEW Roof, NEW Siding, NEW Solar Panels & the most beautiful Kitchen with Hickory Legacy Cabinets, Display Glass, Granite Counters...the list goes on. A frequent customer of Blue Ribbon Millwork, you'll love the investment the seller has made in windows, doors and fine accoutrements throughout the home! The most FABULOUS Heated/Cooled Sunroom with Vaulted Ceiling and gorgeous garden views. FENCED Yard, Trex Decking, Paver Patio - and privacy, too! Master Bathroom is Fit for a QUEEN - seller eliminated a bedroom to properly allow for a 2nd floor laundry, 3 sinks, separate shower & Air-Jetted Whirlpool Tub. Pottery Barn chandeliers and finishes throughout - to see it is to believe it! Hop, skip to the neighborhood park, tennis courts and downtown Woodstock fun!
Property Specifics
| Single Family | |
| — | |
| Traditional | |
| 1979 | |
| Partial | |
| CUSTOM | |
| No | |
| 0.24 |
| Mc Henry | |
| — | |
| 0 / Not Applicable | |
| None | |
| Public | |
| Public Sewer | |
| 11270589 | |
| 1306130015 |
Nearby Schools
| NAME: | DISTRICT: | DISTANCE: | |
|---|---|---|---|
|
Grade School
Olson Elementary School |
200 | — | |
|
Middle School
Creekside Middle School |
200 | Not in DB | |
|
High School
Woodstock High School |
200 | Not in DB | |
Property History
| DATE: | EVENT: | PRICE: | SOURCE: |
|---|---|---|---|
| 25 Jan, 2022 | Sold | $300,000 | MRED MLS |
| 23 Nov, 2021 | Under contract | $285,000 | MRED MLS |
| 14 Nov, 2021 | Listed for sale | $285,000 | MRED MLS |
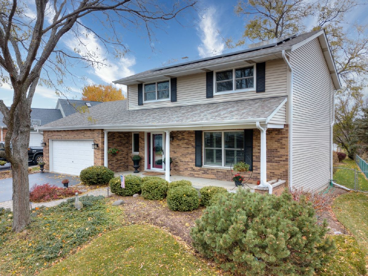
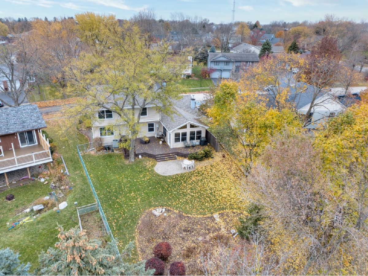
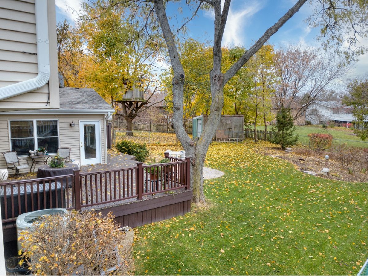
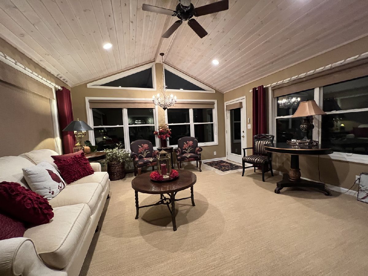
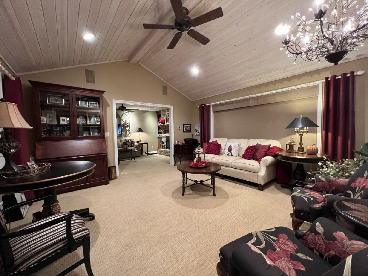
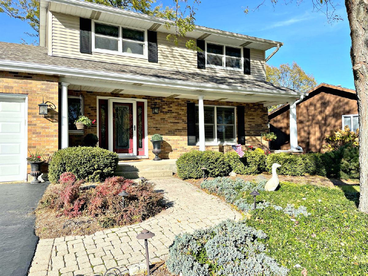
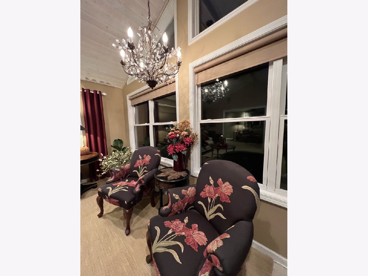
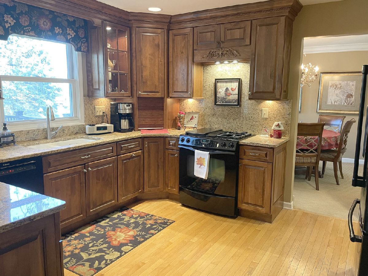
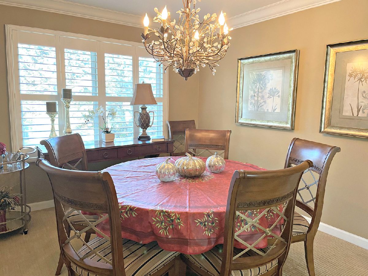
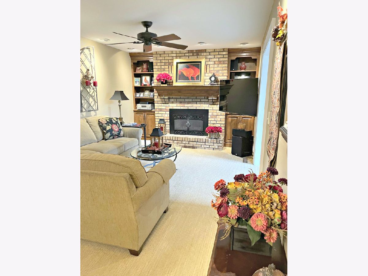
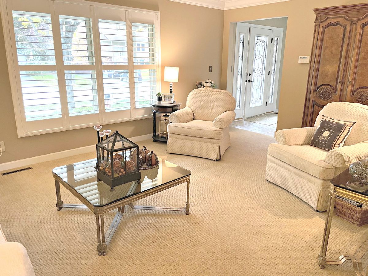
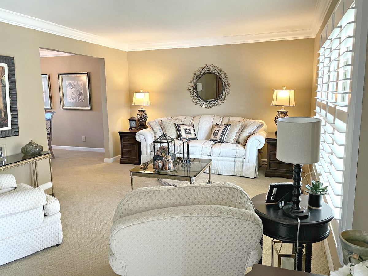
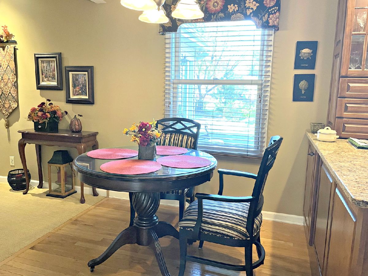
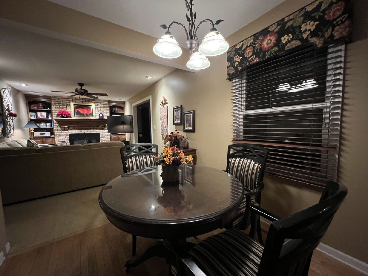
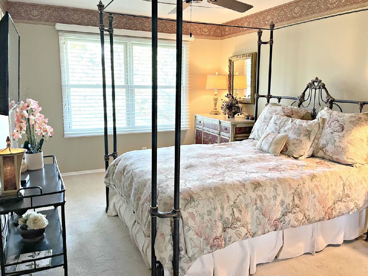
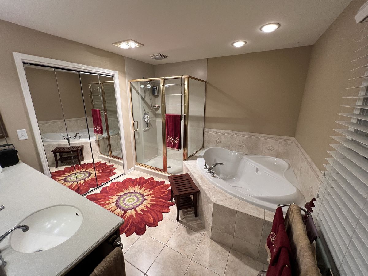
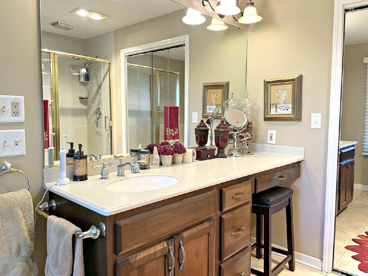
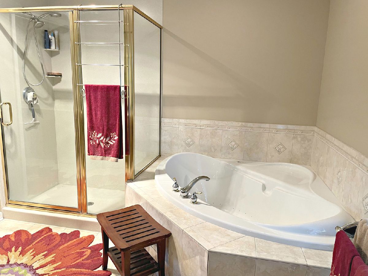
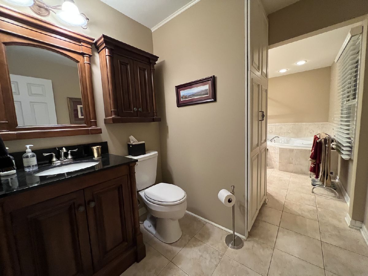
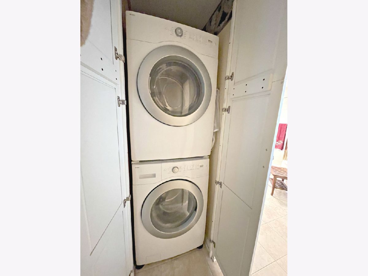
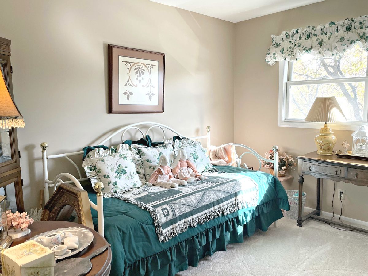
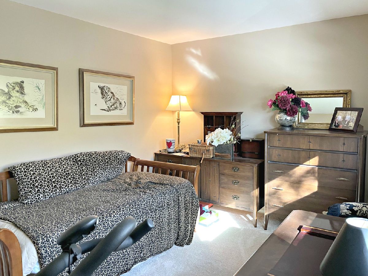
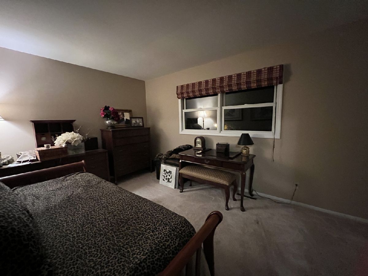
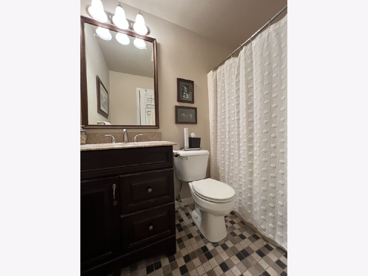
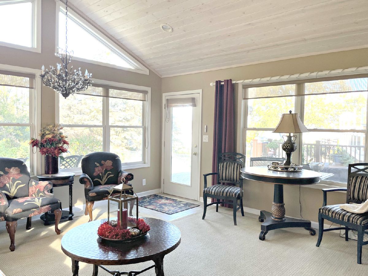
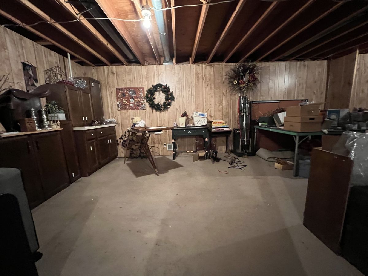
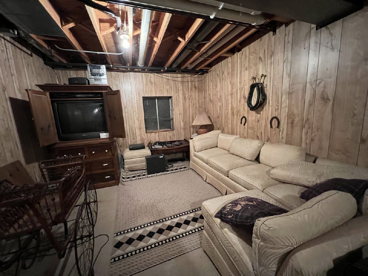
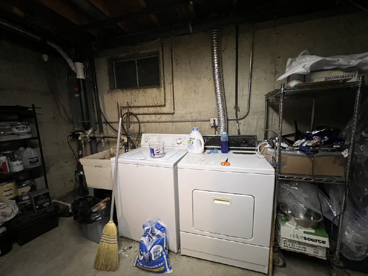
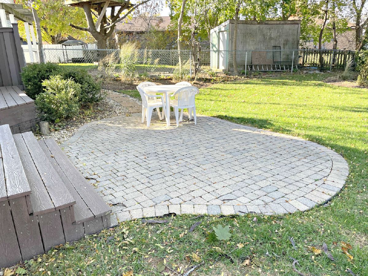
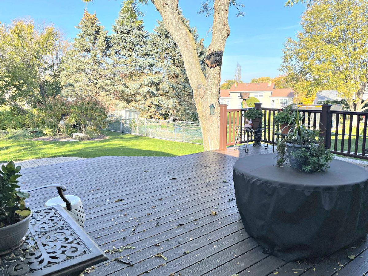
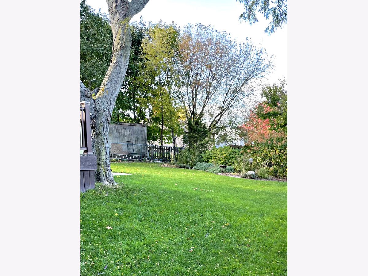
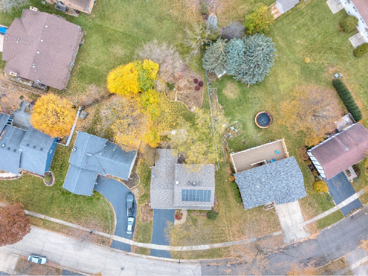
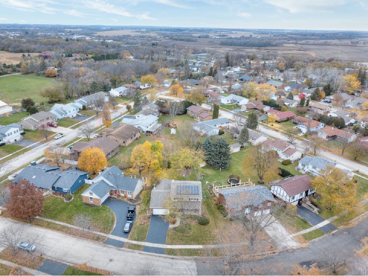
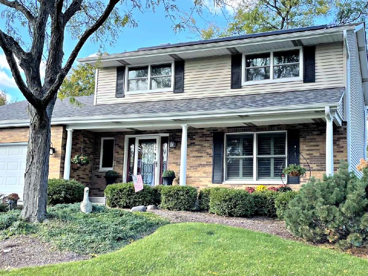
Room Specifics
Total Bedrooms: 3
Bedrooms Above Ground: 3
Bedrooms Below Ground: 0
Dimensions: —
Floor Type: Carpet
Dimensions: —
Floor Type: Carpet
Full Bathrooms: 3
Bathroom Amenities: Whirlpool,Separate Shower,Double Sink
Bathroom in Basement: 0
Rooms: Foyer,Sun Room,Eating Area
Basement Description: Unfinished
Other Specifics
| 2 | |
| Concrete Perimeter | |
| Asphalt | |
| Deck, Porch, Brick Paver Patio | |
| Fenced Yard,Landscaped,Mature Trees,Garden,Level | |
| 42 X 173 X 82 X 151 | |
| — | |
| Full | |
| Vaulted/Cathedral Ceilings, Hardwood Floors, Second Floor Laundry, Built-in Features, Special Millwork, Granite Counters | |
| Range, Microwave, Dishwasher, High End Refrigerator, Washer, Dryer | |
| Not in DB | |
| Park, Tennis Court(s), Curbs, Sidewalks, Street Paved | |
| — | |
| — | |
| Wood Burning, Gas Log, Heatilator |
Tax History
| Year | Property Taxes |
|---|---|
| 2022 | $6,215 |
Contact Agent
Nearby Similar Homes
Nearby Sold Comparables
Contact Agent
Listing Provided By
Compass

