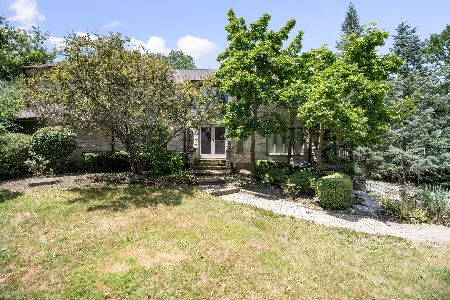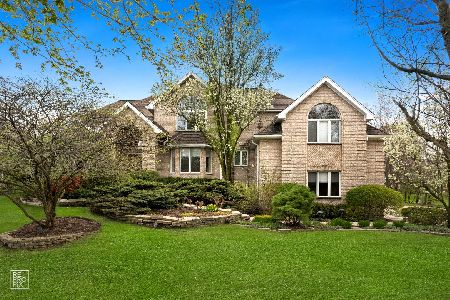8960 Enclave Drive, Burr Ridge, Illinois 60527
$650,000
|
Sold
|
|
| Status: | Closed |
| Sqft: | 4,125 |
| Cost/Sqft: | $177 |
| Beds: | 4 |
| Baths: | 4 |
| Year Built: | 1995 |
| Property Taxes: | $14,933 |
| Days On Market: | 4141 |
| Lot Size: | 0,47 |
Description
Custom built home in a tranquil wooded setting with all the amenities expected in this upscale subdivision. Kitchen with granite counters, high-end appliance package, see thru fireplace from breakfast room to 2 story family room with floor to ceiling windows, expansive views of creek and woods. First floor octagon study has built-ins, new carpet and terrific views. 4 bedrooms, master suite w/fp., huge walkin closet.
Property Specifics
| Single Family | |
| — | |
| — | |
| 1995 | |
| Full,Walkout | |
| CUSTOM-BUILT | |
| No | |
| 0.47 |
| Du Page | |
| Enclave | |
| 100 / Annual | |
| Other | |
| Lake Michigan | |
| Public Sewer | |
| 08729804 | |
| 1001207025 |
Nearby Schools
| NAME: | DISTRICT: | DISTANCE: | |
|---|---|---|---|
|
Grade School
Anne M Jeans Elementary School |
180 | — | |
|
Middle School
Burr Ridge Middle School |
180 | Not in DB | |
|
High School
Hinsdale South High School |
86 | Not in DB | |
Property History
| DATE: | EVENT: | PRICE: | SOURCE: |
|---|---|---|---|
| 15 Jan, 2015 | Sold | $650,000 | MRED MLS |
| 1 Dec, 2014 | Under contract | $729,000 | MRED MLS |
| — | Last price change | $779,000 | MRED MLS |
| 16 Sep, 2014 | Listed for sale | $779,000 | MRED MLS |
| 15 Sep, 2025 | Under contract | $0 | MRED MLS |
| 10 Aug, 2025 | Listed for sale | $0 | MRED MLS |
Room Specifics
Total Bedrooms: 4
Bedrooms Above Ground: 4
Bedrooms Below Ground: 0
Dimensions: —
Floor Type: Carpet
Dimensions: —
Floor Type: Carpet
Dimensions: —
Floor Type: Carpet
Full Bathrooms: 4
Bathroom Amenities: Whirlpool,Separate Shower,Double Sink
Bathroom in Basement: 0
Rooms: Balcony/Porch/Lanai,Breakfast Room,Foyer,Loft,Study,Walk In Closet
Basement Description: Finished
Other Specifics
| 3 | |
| Concrete Perimeter | |
| Asphalt | |
| Brick Paver Patio, Storms/Screens | |
| Landscaped,Stream(s),Wooded | |
| 129X127X200X154 | |
| — | |
| Full | |
| Vaulted/Cathedral Ceilings, Bar-Wet, Hardwood Floors, First Floor Laundry | |
| Double Oven, Range, Microwave, Dishwasher, High End Refrigerator | |
| Not in DB | |
| — | |
| — | |
| — | |
| Double Sided, Attached Fireplace Doors/Screen, Gas Log, Gas Starter |
Tax History
| Year | Property Taxes |
|---|---|
| 2015 | $14,933 |
Contact Agent
Nearby Similar Homes
Nearby Sold Comparables
Contact Agent
Listing Provided By
Re/Max Signature Homes











