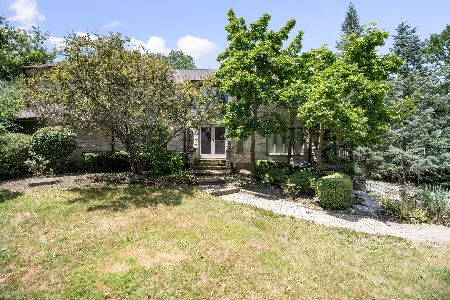8931 Royal Drive, Burr Ridge, Illinois 60527
$635,000
|
Sold
|
|
| Status: | Closed |
| Sqft: | 3,558 |
| Cost/Sqft: | $176 |
| Beds: | 5 |
| Baths: | 4 |
| Year Built: | 1984 |
| Property Taxes: | $11,803 |
| Days On Market: | 1703 |
| Lot Size: | 0,51 |
Description
This custom-built, all brick home is situated on a beautiful lot just across from Palisades Park in the Devon subdivision of Burr Ridge! A formal living room and sunlit family room both offer floor-to-ceiling windows, hardwood floors, and a cozy fireplace. The family room is open to the kitchen with spectacular views of a lush backyard and brick paver patios. The first floor bedroom serves well as a home office. Upstairs you'll find 4 spacious bedrooms and a convenient laundry room. The stunning master suite has vaulted ceilings, it's own fireplace, and a huge bathroom with large walk-in closet. Downstairs you'll find a fully finished walk-out basement with rec room, workout room, bonus room, NEW full bath, and excellent storage. Some special features include a circular driveway, cove molding, 3 fireplaces, and loads of closet space throughout. Furnace (2020), A/C (2018), Ejector Pump (2020). Easy access to I55 & 294, nearby bike trail, local shopping and restaurants at Burr Ridge Village Center.
Property Specifics
| Single Family | |
| — | |
| — | |
| 1984 | |
| Full,Walkout | |
| — | |
| No | |
| 0.51 |
| Cook | |
| Devon | |
| 0 / Not Applicable | |
| None | |
| Lake Michigan | |
| Public Sewer | |
| 11078769 | |
| 10012070080000 |
Nearby Schools
| NAME: | DISTRICT: | DISTANCE: | |
|---|---|---|---|
|
Grade School
Anne M Jeans Elementary School |
180 | — | |
|
Middle School
Burr Ridge Middle School |
180 | Not in DB | |
|
High School
Hinsdale Central High School |
86 | Not in DB | |
Property History
| DATE: | EVENT: | PRICE: | SOURCE: |
|---|---|---|---|
| 17 Apr, 2018 | Sold | $619,000 | MRED MLS |
| 22 Feb, 2018 | Under contract | $619,000 | MRED MLS |
| 16 Feb, 2018 | Listed for sale | $619,000 | MRED MLS |
| 30 Jul, 2021 | Sold | $635,000 | MRED MLS |
| 24 May, 2021 | Under contract | $625,000 | MRED MLS |
| 21 May, 2021 | Listed for sale | $625,000 | MRED MLS |


















































Room Specifics
Total Bedrooms: 5
Bedrooms Above Ground: 5
Bedrooms Below Ground: 0
Dimensions: —
Floor Type: Carpet
Dimensions: —
Floor Type: Carpet
Dimensions: —
Floor Type: Carpet
Dimensions: —
Floor Type: —
Full Bathrooms: 4
Bathroom Amenities: Whirlpool,Separate Shower,Double Sink
Bathroom in Basement: 1
Rooms: Bedroom 5,Office,Recreation Room,Foyer
Basement Description: Finished
Other Specifics
| 2 | |
| — | |
| Concrete | |
| Patio, Brick Paver Patio | |
| Landscaped,Park Adjacent,Wooded | |
| 100X220 | |
| Pull Down Stair | |
| Full | |
| Vaulted/Cathedral Ceilings, Skylight(s), Hardwood Floors, First Floor Bedroom, Second Floor Laundry, First Floor Full Bath | |
| Range, Microwave, Dishwasher, Refrigerator, Washer, Dryer, Disposal, Stainless Steel Appliance(s), Cooktop | |
| Not in DB | |
| Park, Curbs, Sidewalks, Street Lights, Street Paved | |
| — | |
| — | |
| Wood Burning, Gas Starter |
Tax History
| Year | Property Taxes |
|---|---|
| 2018 | $11,428 |
| 2021 | $11,803 |
Contact Agent
Nearby Similar Homes
Nearby Sold Comparables
Contact Agent
Listing Provided By
@properties








