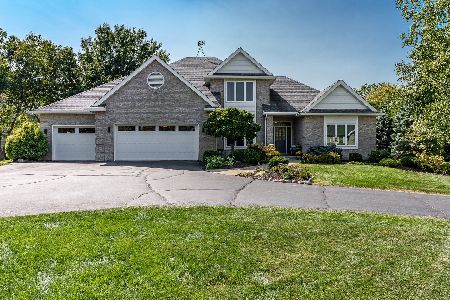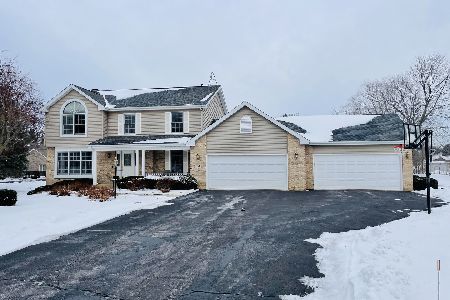8961 Spring Creek Road, Rockford, Illinois 61114
$385,000
|
Sold
|
|
| Status: | Closed |
| Sqft: | 4,259 |
| Cost/Sqft: | $94 |
| Beds: | 4 |
| Baths: | 4 |
| Year Built: | 1900 |
| Property Taxes: | $12,142 |
| Days On Market: | 3642 |
| Lot Size: | 5,00 |
Description
Beautifully maintained gem close to Belvidere and I90. Modern vintage farmhouse on 5 acres has wraparound porch + circle drive. Spacious entryway opens to large foyer. Open floor plan features original woodwork, 2 staircases + 2 floor-to-ceiling stone fireplaces. Updated chef's kitchen with large walk-in pantry. Family room with southern exposure has floor to ceiling windows that look out on deck and fenced yard. Cozy library features custom built-ins and French doors. Formal living room with bay windows and is adjacent to bright formal dining room. 3 bedrooms on 2nd floor include master with en suite bath and large walk-in closet and expansive guest bath in hallway. 3rd floor suite is a dream with vaulted ceilings, fresh air skylights, walk-in closet and private bath. Large partially finished basement, attached 2.5 car garage and Kohler whole-house generator. Property features barn with finished rec room, detached 3 car garage and corn crib. New roof, siding + well in 2014.
Property Specifics
| Single Family | |
| — | |
| — | |
| 1900 | |
| Full | |
| — | |
| No | |
| 5 |
| Winnebago | |
| — | |
| 0 / Not Applicable | |
| None | |
| Private Well | |
| Septic-Private | |
| 09129527 | |
| 1212426001 |
Property History
| DATE: | EVENT: | PRICE: | SOURCE: |
|---|---|---|---|
| 15 Sep, 2016 | Sold | $385,000 | MRED MLS |
| 20 Jul, 2016 | Under contract | $400,000 | MRED MLS |
| 2 Feb, 2016 | Listed for sale | $400,000 | MRED MLS |
| 1 Aug, 2019 | Sold | $395,000 | MRED MLS |
| 12 Jun, 2019 | Under contract | $404,400 | MRED MLS |
| 14 May, 2019 | Listed for sale | $404,400 | MRED MLS |
Room Specifics
Total Bedrooms: 4
Bedrooms Above Ground: 4
Bedrooms Below Ground: 0
Dimensions: —
Floor Type: Carpet
Dimensions: —
Floor Type: Carpet
Dimensions: —
Floor Type: Carpet
Full Bathrooms: 4
Bathroom Amenities: —
Bathroom in Basement: 0
Rooms: Bonus Room,Foyer,Library,Recreation Room
Basement Description: Partially Finished
Other Specifics
| 5 | |
| — | |
| Asphalt,Circular | |
| — | |
| Fenced Yard,Landscaped | |
| 372X584X372X584 | |
| Finished | |
| Full | |
| Vaulted/Cathedral Ceilings, Hardwood Floors | |
| Double Oven, Range, Microwave, Dishwasher, Refrigerator, Disposal | |
| Not in DB | |
| — | |
| — | |
| — | |
| Wood Burning |
Tax History
| Year | Property Taxes |
|---|---|
| 2016 | $12,142 |
| 2019 | $11,814 |
Contact Agent
Nearby Similar Homes
Nearby Sold Comparables
Contact Agent
Listing Provided By
Coldwell Banker The Real Estate Group






