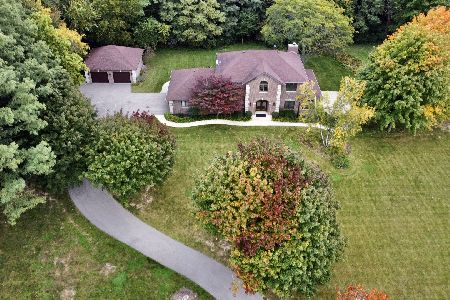8968 Olson Road, Belvidere, Illinois 61008
$204,000
|
Sold
|
|
| Status: | Closed |
| Sqft: | 1,804 |
| Cost/Sqft: | $114 |
| Beds: | 3 |
| Baths: | 2 |
| Year Built: | 1962 |
| Property Taxes: | $3,499 |
| Days On Market: | 1551 |
| Lot Size: | 0,46 |
Description
All-brick 1,800 sq ft ranch on nearly half an acre with lots of updates! 4 beds, 1.5 baths with additional unfinished basement space to expand. Hardwoods and wood laminate throughout the main floor; large bay window in living room lets in plenty of natural light; crown molding in living and dining rooms. Lots of great outdoor space including a portion of the lot fenced-in, concrete patio and screened-in lanai with brick fireplace - perfect for an outdoor kitchen! A/C, furnace and duct work new in 2011; roof, gutters and downspouts new in 2014; new induction cooktop 2020; new fridge and water heater 2021. Belvidere North schools. Tucked away but minutes from highway access, schools, parks and more. AHS home warranty included!
Property Specifics
| Single Family | |
| — | |
| Ranch | |
| 1962 | |
| Full | |
| — | |
| No | |
| 0.46 |
| Boone | |
| — | |
| — / Not Applicable | |
| None | |
| Private Well | |
| Septic-Private | |
| 11243334 | |
| 0519228014 |
Nearby Schools
| NAME: | DISTRICT: | DISTANCE: | |
|---|---|---|---|
|
Grade School
Seth Whitman Elementary School |
100 | — | |
|
Middle School
Belvidere Central Middle School |
100 | Not in DB | |
|
High School
Belvidere North High School |
100 | Not in DB | |
Property History
| DATE: | EVENT: | PRICE: | SOURCE: |
|---|---|---|---|
| 29 Nov, 2021 | Sold | $204,000 | MRED MLS |
| 25 Oct, 2021 | Under contract | $204,900 | MRED MLS |
| — | Last price change | $209,900 | MRED MLS |
| 11 Oct, 2021 | Listed for sale | $209,900 | MRED MLS |
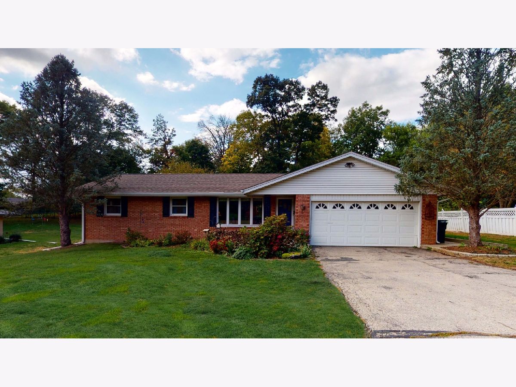
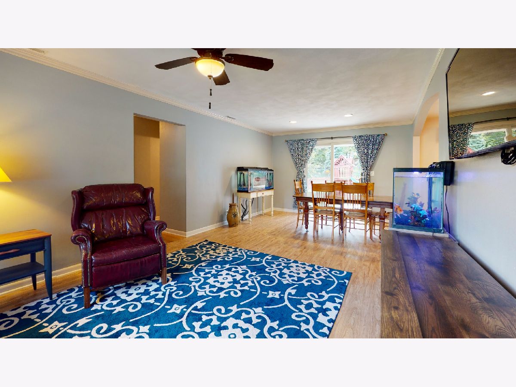
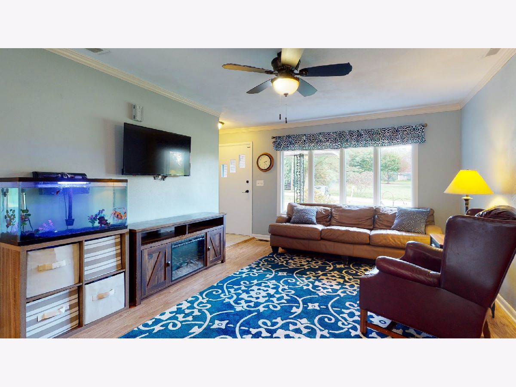
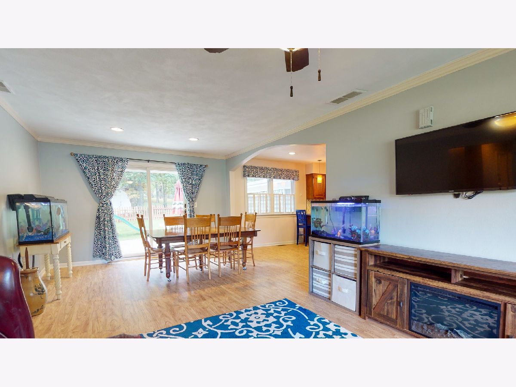
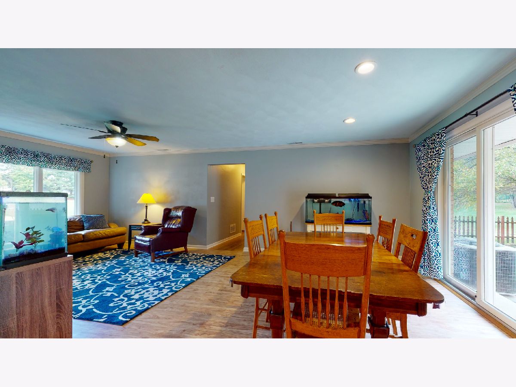
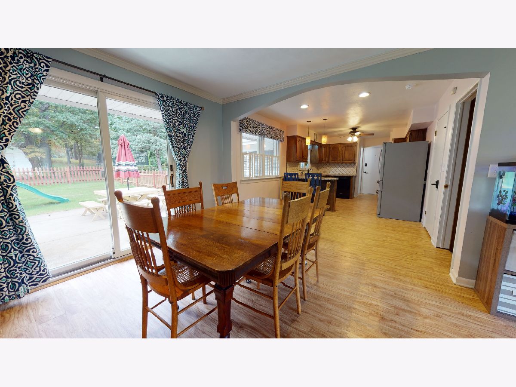
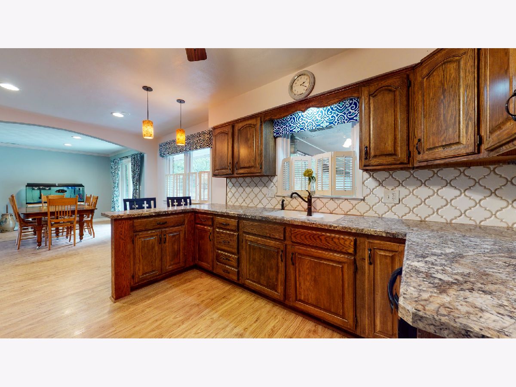
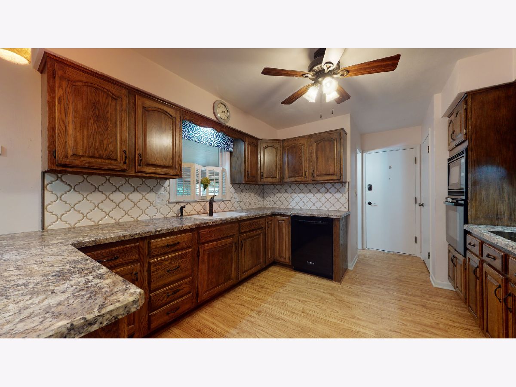

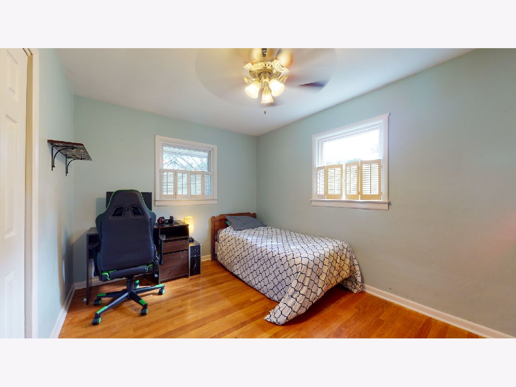
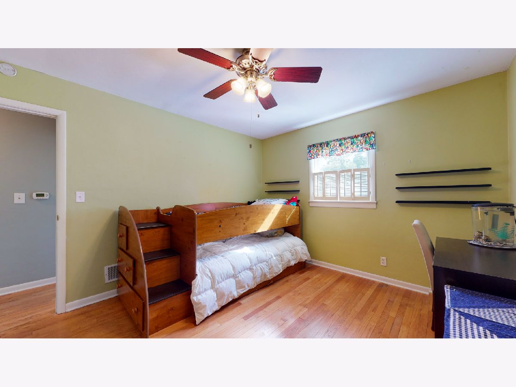
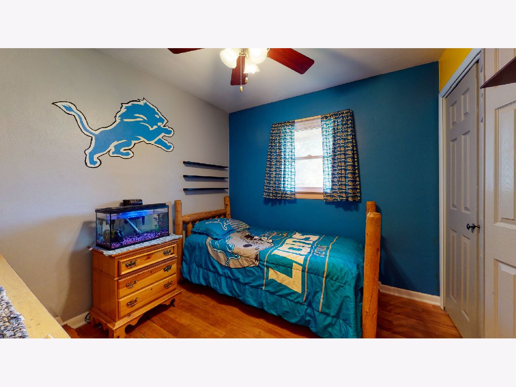
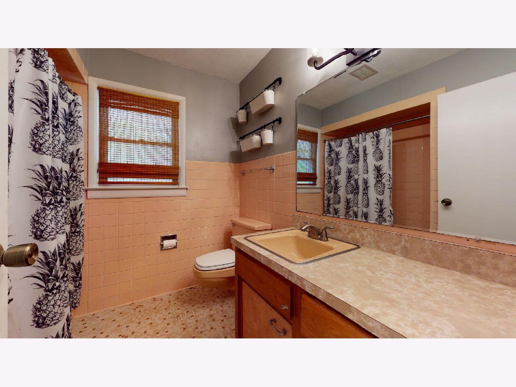
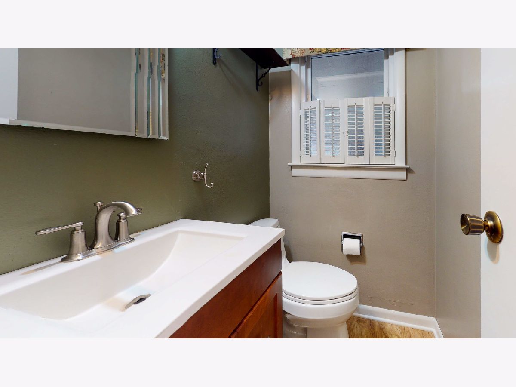
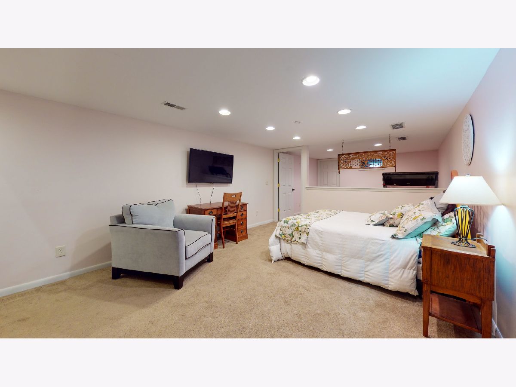
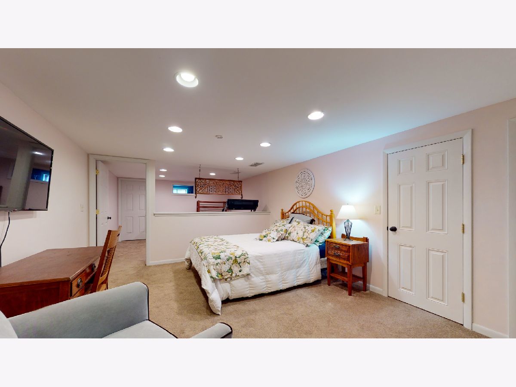
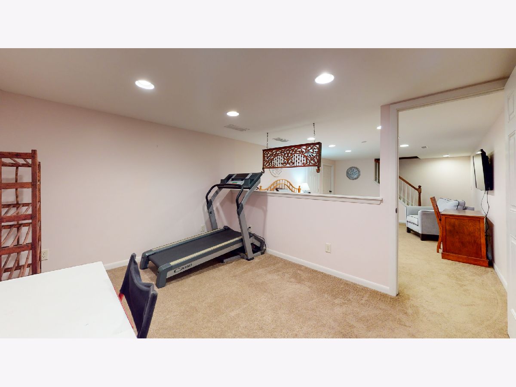
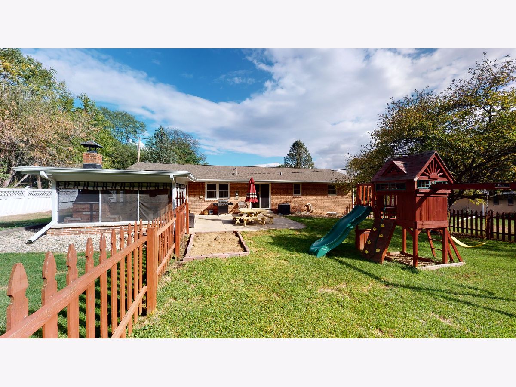
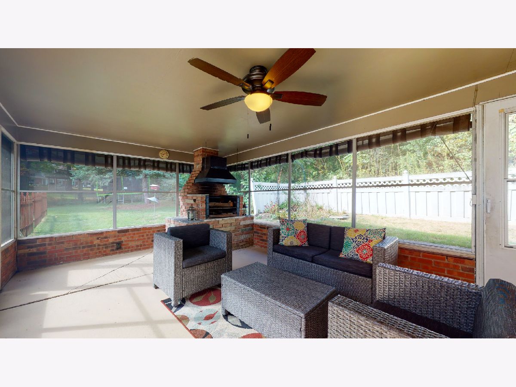
Room Specifics
Total Bedrooms: 4
Bedrooms Above Ground: 3
Bedrooms Below Ground: 1
Dimensions: —
Floor Type: Hardwood
Dimensions: —
Floor Type: Hardwood
Dimensions: —
Floor Type: Carpet
Full Bathrooms: 2
Bathroom Amenities: —
Bathroom in Basement: 0
Rooms: Walk In Closet,Screened Porch,Bonus Room,Other Room
Basement Description: Partially Finished
Other Specifics
| 2 | |
| Concrete Perimeter | |
| Asphalt | |
| Patio, Screened Patio, Stamped Concrete Patio, Storms/Screens | |
| Fenced Yard,Wooded,Mature Trees | |
| 100 X 200 X 100 X 200 | |
| — | |
| None | |
| Hardwood Floors, Wood Laminate Floors, First Floor Bedroom, Walk-In Closet(s), Open Floorplan, Some Carpeting, Some Window Treatmnt | |
| Microwave, Dishwasher, Refrigerator, Washer, Dryer, Disposal, Water Softener, Water Softener Owned, Electric Cooktop, Wall Oven | |
| Not in DB | |
| — | |
| — | |
| — | |
| — |
Tax History
| Year | Property Taxes |
|---|---|
| 2021 | $3,499 |
Contact Agent
Nearby Similar Homes
Nearby Sold Comparables
Contact Agent
Listing Provided By
Berkshire Hathaway HomeServices Crosby Starck Real


