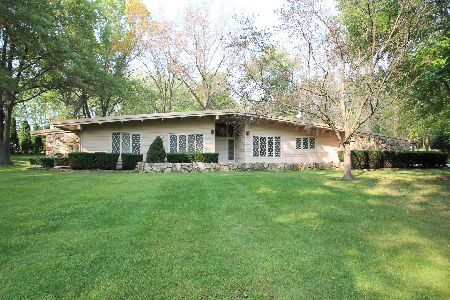8829 Sheffield Court, Belvidere, Illinois 61008
$186,049
|
Sold
|
|
| Status: | Closed |
| Sqft: | 2,622 |
| Cost/Sqft: | $67 |
| Beds: | 4 |
| Baths: | 3 |
| Year Built: | 1965 |
| Property Taxes: | $5,631 |
| Days On Market: | 2578 |
| Lot Size: | 0,55 |
Description
HUGE PRICE REDUCTION! Nestled among mature trees and located in a cul-de-sac, this large home boasts 4 bedrooms, 3 full baths, 2 fireplaces, finished basement, 2+ car garage all on over a half acre private lot. This home boasts a new asphalted driveway, fresh paint, gorgeous new hardwood floors and updated bathrooms. The front porch leads you into a formal entry and living room w/ large bay window and wood burning fireplace. The first floor also features a sun room, separate dining room, eat in kitchen, full bath and L-shaped 1st floor laundry room. The main floor family room could also be a 1st floor bedroom. Upstairs there are 4 large bedrooms, including a master bedroom w/ master bath, 3 hall closets and another bathroom. The basement is finished w/ a rec room, second wood burning fireplace, game room, den/office area, plus a small storage room. The yard features mature trees, gazebo, dog run, partially fenced w/ a flagstone patio. Finally a HUGE 2+ car extra deep garage.
Property Specifics
| Single Family | |
| — | |
| Traditional | |
| 1965 | |
| Full | |
| 2 STORY | |
| No | |
| 0.55 |
| Boone | |
| Oak Hill Estates | |
| 0 / Not Applicable | |
| None | |
| Private Well | |
| Septic-Private | |
| 10158975 | |
| 0519228005 |
Nearby Schools
| NAME: | DISTRICT: | DISTANCE: | |
|---|---|---|---|
|
Grade School
Seth Whitman Elementary School |
100 | — | |
|
Middle School
Belvidere Central Middle School |
100 | Not in DB | |
|
High School
Belvidere North High School |
100 | Not in DB | |
Property History
| DATE: | EVENT: | PRICE: | SOURCE: |
|---|---|---|---|
| 25 Aug, 2015 | Sold | $137,000 | MRED MLS |
| 14 Aug, 2015 | Under contract | $139,900 | MRED MLS |
| — | Last price change | $154,900 | MRED MLS |
| 7 Jun, 2015 | Listed for sale | $154,900 | MRED MLS |
| 23 Apr, 2019 | Sold | $186,049 | MRED MLS |
| 25 Mar, 2019 | Under contract | $175,000 | MRED MLS |
| — | Last price change | $199,999 | MRED MLS |
| 19 Dec, 2018 | Listed for sale | $214,900 | MRED MLS |
Room Specifics
Total Bedrooms: 4
Bedrooms Above Ground: 4
Bedrooms Below Ground: 0
Dimensions: —
Floor Type: Hardwood
Dimensions: —
Floor Type: Hardwood
Dimensions: —
Floor Type: Hardwood
Full Bathrooms: 3
Bathroom Amenities: Separate Shower
Bathroom in Basement: 0
Rooms: Recreation Room,Game Room,Foyer,Den,Sun Room
Basement Description: Finished
Other Specifics
| 2 | |
| Concrete Perimeter | |
| Asphalt | |
| Patio, Porch, Dog Run, Storms/Screens | |
| Cul-De-Sac,Irregular Lot,Mature Trees | |
| 70 X 124.7 X 225 X 70 X 19 | |
| — | |
| Full | |
| Hardwood Floors, First Floor Bedroom, First Floor Laundry, First Floor Full Bath | |
| Range, Microwave, Dishwasher, Refrigerator, Stainless Steel Appliance(s) | |
| Not in DB | |
| Street Paved | |
| — | |
| — | |
| Wood Burning |
Tax History
| Year | Property Taxes |
|---|---|
| 2015 | $4,623 |
| 2019 | $5,631 |
Contact Agent
Nearby Similar Homes
Nearby Sold Comparables
Contact Agent
Listing Provided By
RE/MAX Plaza





