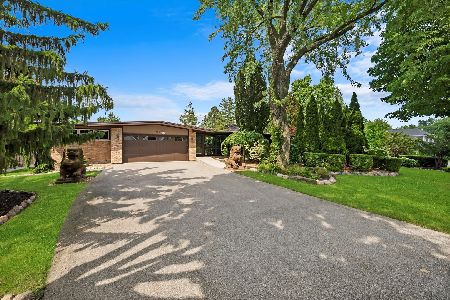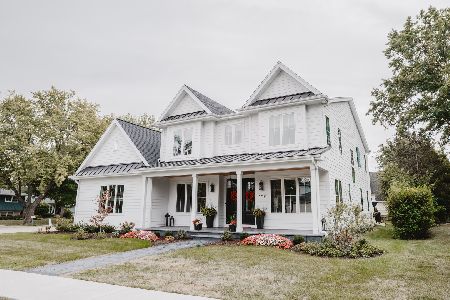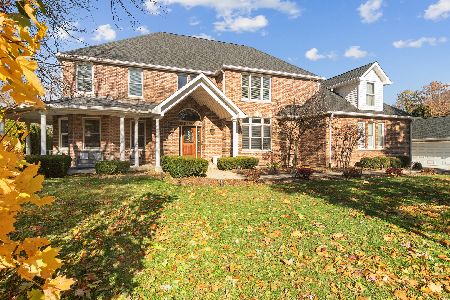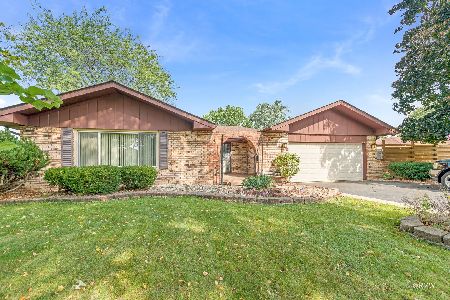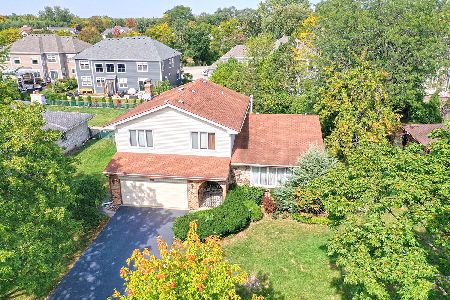897 Kathleen Lane, Palatine, Illinois 60067
$810,000
|
Sold
|
|
| Status: | Closed |
| Sqft: | 4,205 |
| Cost/Sqft: | $190 |
| Beds: | 4 |
| Baths: | 5 |
| Year Built: | 2016 |
| Property Taxes: | $21,930 |
| Days On Market: | 1586 |
| Lot Size: | 0,31 |
Description
Stunning brick home built in 2016 with all of the upscale amenities you would expect. This home feeds into the trifecta of schools; Hunting Ridge, Plum Grove Road and Fremd High School. Its cul-de-sac location is a quiet and safe place to live. The approach to this 5 bedroom, 4.1 bathroom home is professionally landscaped and features a paver walkway giving you the first hint of how well this home has been maintained. Enjoy the open floor concept between the large kitchen and vaulted family room with soaring fireplace as its focal point. There is also a home office/den, formal dining room, and eating area, and all have beautiful wood floors. The flex space can be used for a bedroom, playroom, or 2nd home office and is adjacent to a full bathroom. The mud room is the perfect place to drop school backpacks and jackets. The upstairs owner suite has a balcony overlooking the back yard, trayed ceiling, and French doors to the full luxury bathroom and large closet. There is an en-suite with private bathroom and two other bedrooms which share a Jack and Jill bathroom. Conveniently located is the laundry room with utility sink. The back paver patio offers a gas firepit, gas grill, seat walls and professional landscaping. The basement is plumbed for a bath, while unfinished has high ceilings and will add an additional 2,000 square feet when finished. A must see and move in ready.
Property Specifics
| Single Family | |
| — | |
| — | |
| 2016 | |
| — | |
| CUSTOM | |
| No | |
| 0.31 |
| Cook | |
| — | |
| 0 / Not Applicable | |
| — | |
| — | |
| — | |
| 11176152 | |
| 02214040300000 |
Nearby Schools
| NAME: | DISTRICT: | DISTANCE: | |
|---|---|---|---|
|
Grade School
Hunting Ridge Elementary School |
15 | — | |
Property History
| DATE: | EVENT: | PRICE: | SOURCE: |
|---|---|---|---|
| 8 Oct, 2021 | Sold | $810,000 | MRED MLS |
| 13 Aug, 2021 | Under contract | $799,000 | MRED MLS |
| 13 Aug, 2021 | Listed for sale | $799,000 | MRED MLS |
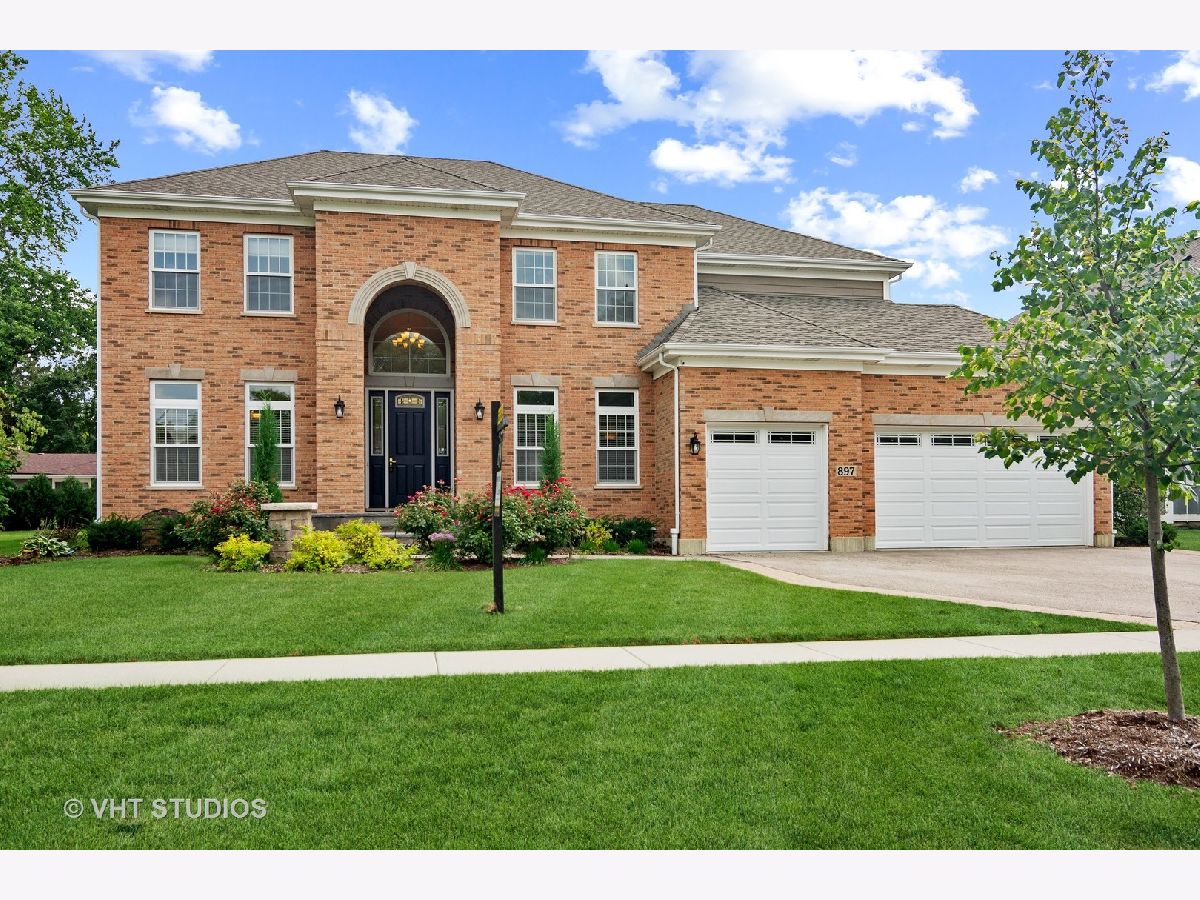
Room Specifics
Total Bedrooms: 4
Bedrooms Above Ground: 4
Bedrooms Below Ground: 0
Dimensions: —
Floor Type: —
Dimensions: —
Floor Type: —
Dimensions: —
Floor Type: —
Full Bathrooms: 5
Bathroom Amenities: —
Bathroom in Basement: 0
Rooms: —
Basement Description: Unfinished,Bathroom Rough-In,8 ft + pour
Other Specifics
| 3 | |
| — | |
| Asphalt | |
| — | |
| — | |
| 90X173 | |
| — | |
| — | |
| — | |
| — | |
| Not in DB | |
| — | |
| — | |
| — | |
| — |
Tax History
| Year | Property Taxes |
|---|---|
| 2021 | $21,930 |
Contact Agent
Nearby Similar Homes
Contact Agent
Listing Provided By
Baird & Warner

