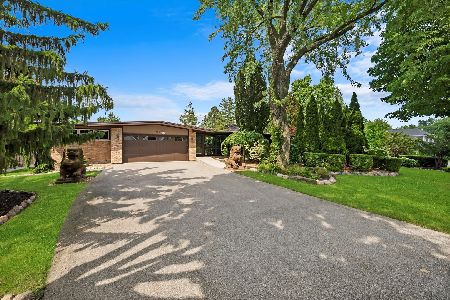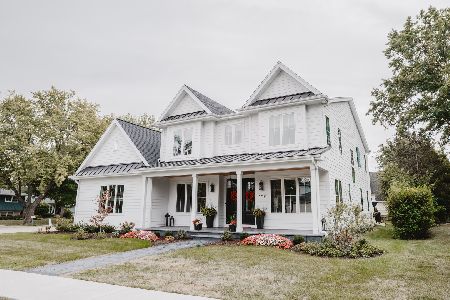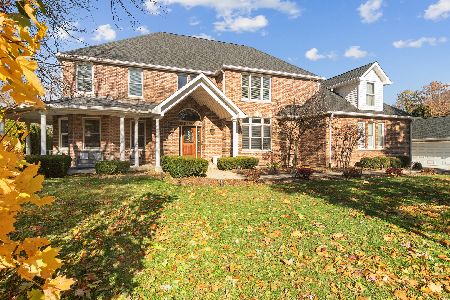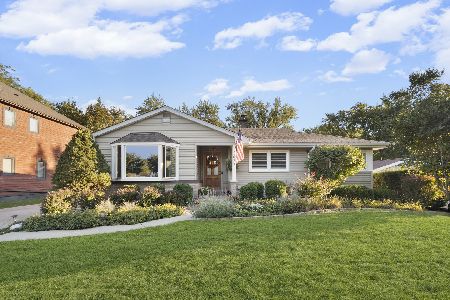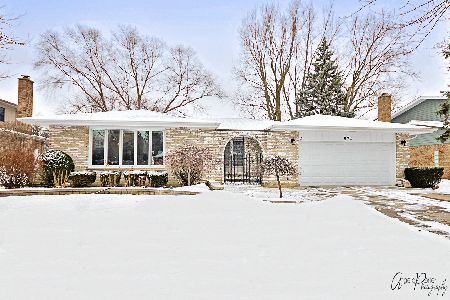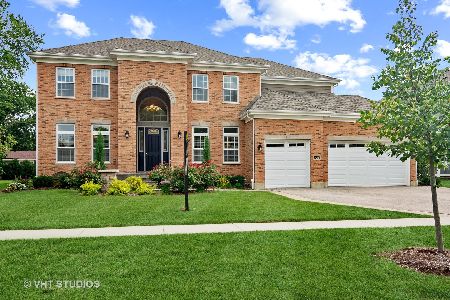886 Kathleen Lane, Palatine, Illinois 60067
$587,500
|
Sold
|
|
| Status: | Closed |
| Sqft: | 2,720 |
| Cost/Sqft: | $220 |
| Beds: | 4 |
| Baths: | 3 |
| Year Built: | 1979 |
| Property Taxes: | $12,444 |
| Days On Market: | 515 |
| Lot Size: | 0,23 |
Description
Prime Location with Top-Rated Schools! This home is situated on a no-through street, ending in a peaceful cul-de-sac plus sidewalk access to all surrounding neighborhoods. Step onto the large deck and enjoy the beautiful park-like views, perfect for relaxation or entertaining. The generous-sized living room featuring a Bay window opens to the dining room, creating an inviting atmosphere. The kitchen has updated appliances, an island for extra workspace, and an eat-in area. The family room, complete with a brick surround fireplace and gas logs, offers a warm space for gatherings. A newer sliding door provides easy access to the deck. Convenient first-floor laundry room, equipped with a newer washer and dryer. All bedrooms in this home are oversized, offering ample space and comfort. The primary bedroom features a sitting room that can be converted into a huge walk-in closet. The primary bathroom was remodeled in 2017. The lower level of this home is perfect for a recreation room, workshop and lots of storage providing for versatile spaces. This home has numerous updates to ensure comfort and efficiency: Newer roof, Updated windows, Gutters, soffits, fascia and humidifier. Brand new water heater (2024). The Village of Palatine has numerous amenities including Palatine Library, Community Center Pool, Hometown Fest, 4th of July fireworks/parade, Octoberfest, Farmers' Market, Close to RT 53/90 expressway, Downtown Palatine Train Station & Restaurants. Don't miss the opportunity to own this exceptional home which is walking distance to Hunting Ridge Elementary & William Fremd High School.
Property Specifics
| Single Family | |
| — | |
| — | |
| 1979 | |
| — | |
| — | |
| No | |
| 0.23 |
| Cook | |
| — | |
| — / Not Applicable | |
| — | |
| — | |
| — | |
| 12102939 | |
| 02214010250000 |
Nearby Schools
| NAME: | DISTRICT: | DISTANCE: | |
|---|---|---|---|
|
Grade School
Hunting Ridge Elementary School |
15 | — | |
|
Middle School
Plum Grove Middle School |
15 | Not in DB | |
|
High School
Wm Fremd High School |
211 | Not in DB | |
Property History
| DATE: | EVENT: | PRICE: | SOURCE: |
|---|---|---|---|
| 30 Aug, 2024 | Sold | $587,500 | MRED MLS |
| 30 Jul, 2024 | Under contract | $599,000 | MRED MLS |
| 17 Jul, 2024 | Listed for sale | $599,000 | MRED MLS |

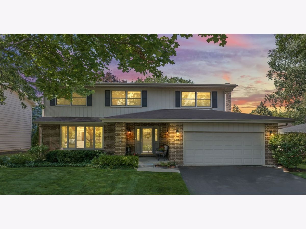
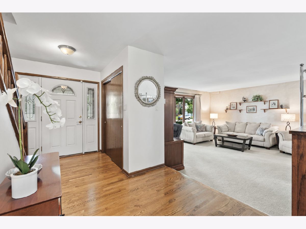
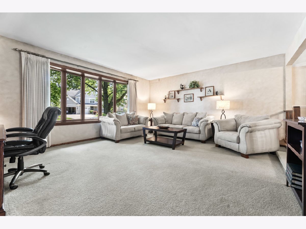
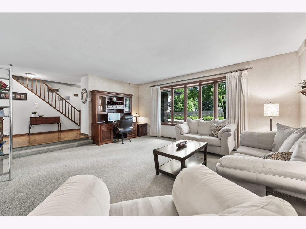
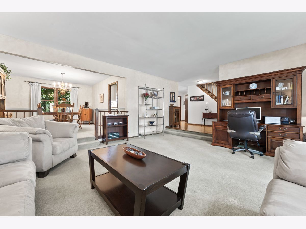
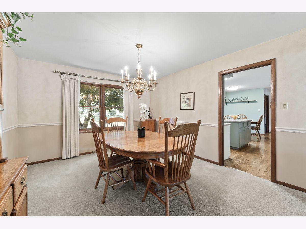
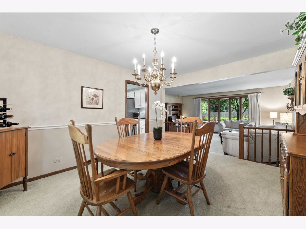
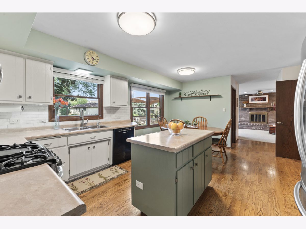
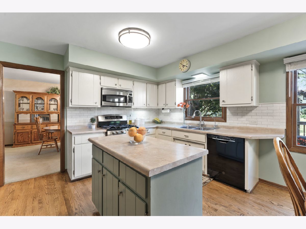
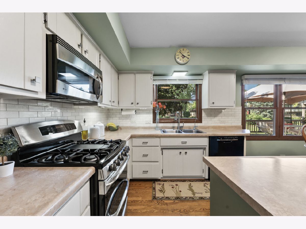
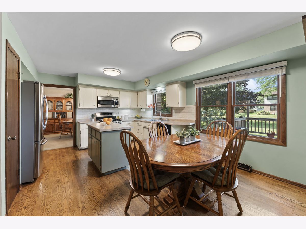
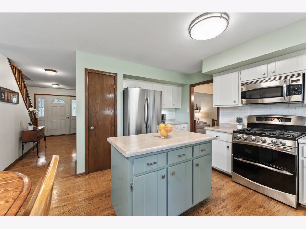
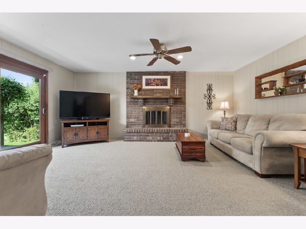
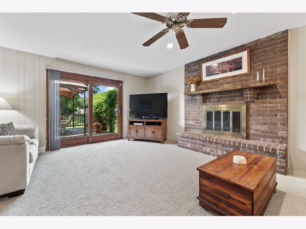
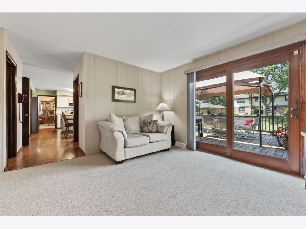
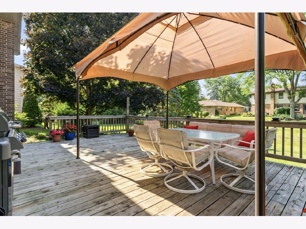
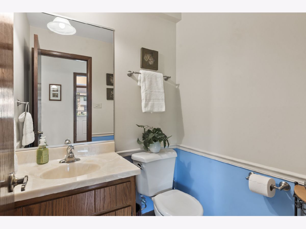
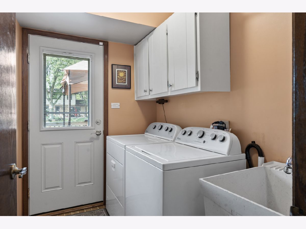
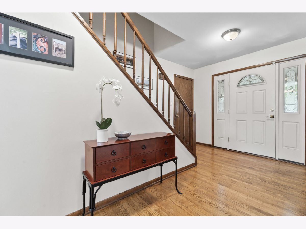
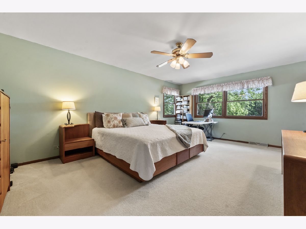
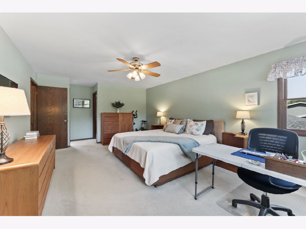
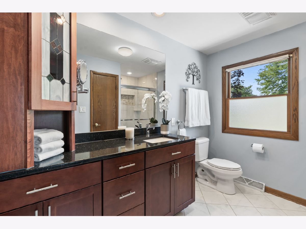
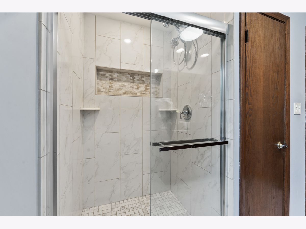
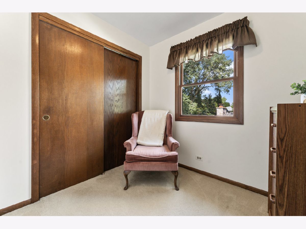
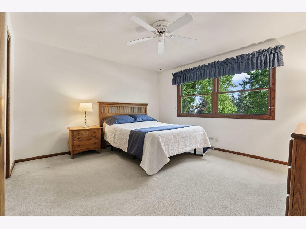
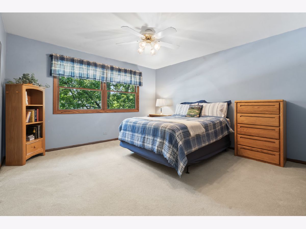
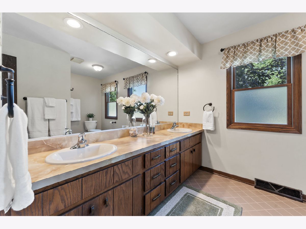
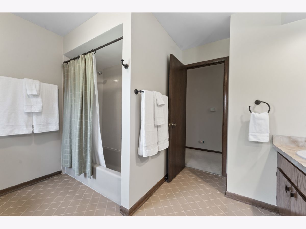
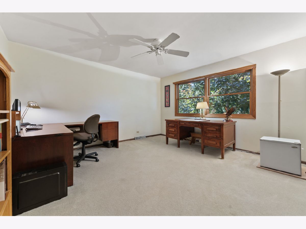
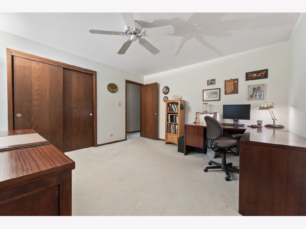
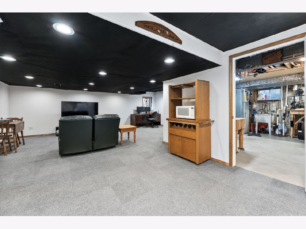
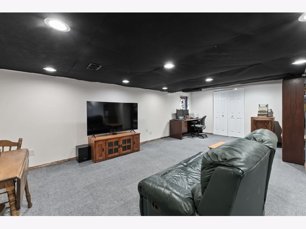
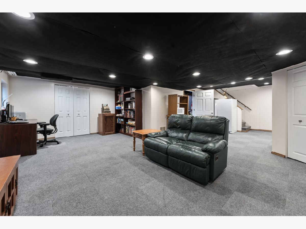
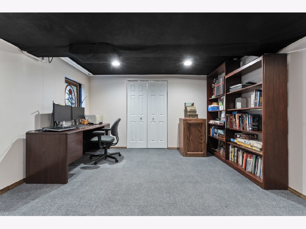
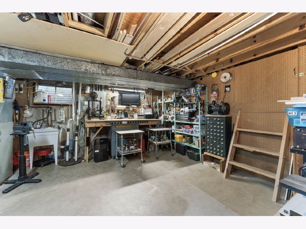
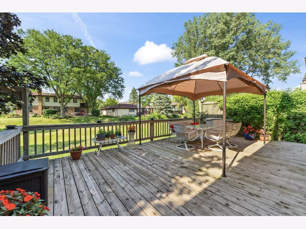
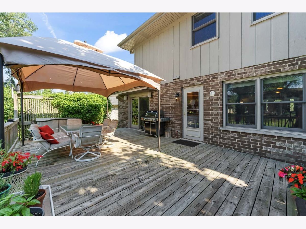
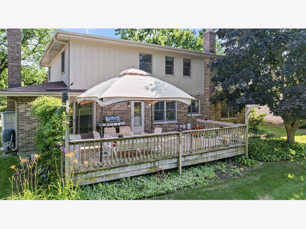
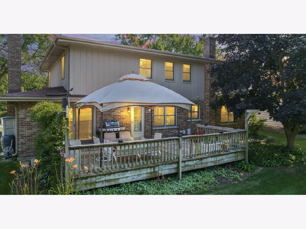
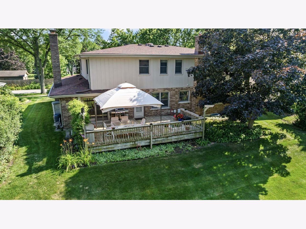
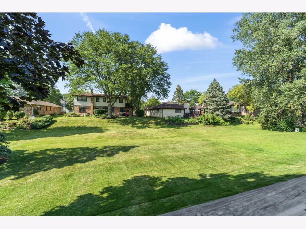
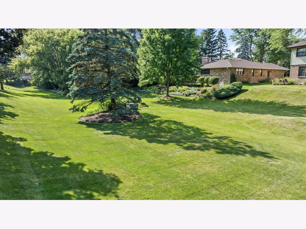
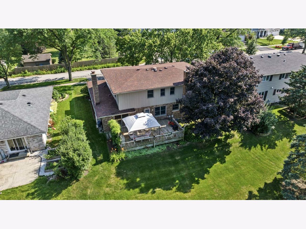
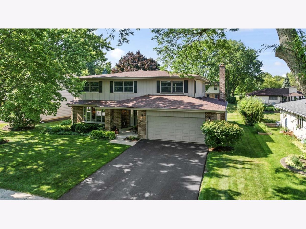
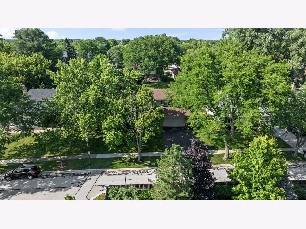
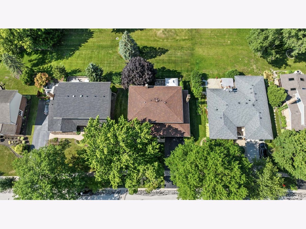
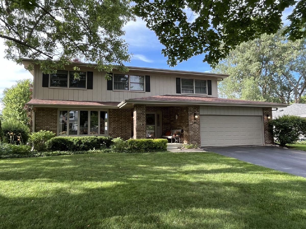
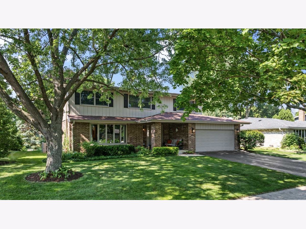
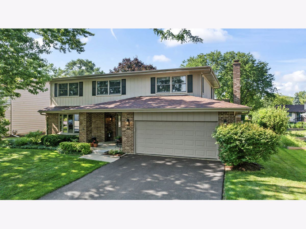
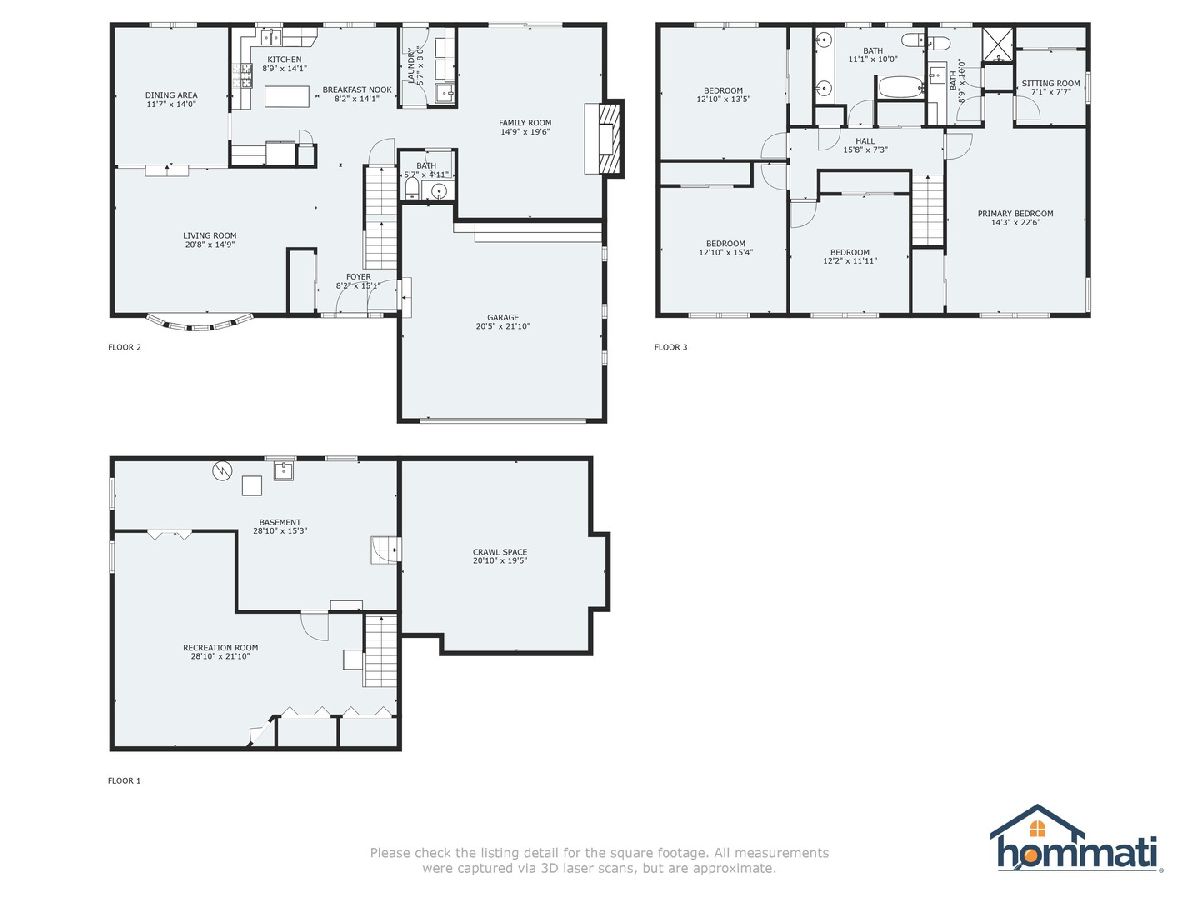
Room Specifics
Total Bedrooms: 4
Bedrooms Above Ground: 4
Bedrooms Below Ground: 0
Dimensions: —
Floor Type: —
Dimensions: —
Floor Type: —
Dimensions: —
Floor Type: —
Full Bathrooms: 3
Bathroom Amenities: Separate Shower,Double Sink,Soaking Tub
Bathroom in Basement: 0
Rooms: —
Basement Description: Partially Finished,Crawl,Rec/Family Area
Other Specifics
| 2 | |
| — | |
| Asphalt | |
| — | |
| — | |
| 75 X 137 | |
| Full,Unfinished | |
| — | |
| — | |
| — | |
| Not in DB | |
| — | |
| — | |
| — | |
| — |
Tax History
| Year | Property Taxes |
|---|---|
| 2024 | $12,444 |
Contact Agent
Nearby Similar Homes
Nearby Sold Comparables
Contact Agent
Listing Provided By
RE/MAX Suburban

