897 Leahy Circle, Des Plaines, Illinois 60016
$450,000
|
Sold
|
|
| Status: | Closed |
| Sqft: | 2,741 |
| Cost/Sqft: | $171 |
| Beds: | 6 |
| Baths: | 3 |
| Year Built: | 1959 |
| Property Taxes: | $10,073 |
| Days On Market: | 661 |
| Lot Size: | 0,00 |
Description
Situated in sought after Des Plaines area, this rarely available 6 bedroom, 2.1 bath home offers a range of features. This home is also equipped with a 2.5 car attached garage along with an additional 2.5 car detached garage. Step inside to find a freshly painted interior in 2022, complete with solid 6-panel wood doors and hardwood flooring throughout. The main level boasts a large living room with hardwood floors and a fireplace perfect for relaxation. The family room features bamboo flooring and French doors leading to the spacious fenced in yard. The beautiful kitchen boasts solid wood cabinets, island, corian counters, plantation shutters, stainless steel appliances, and track lighting. 3 roomy bedrooms on the main level with generous closet space. 1 of the bedrooms include a updated en-suite half bath. The laundry room includes handy cabinets and a washer/dryer. The full hall bath has been beautifully remolded in 2022. On the 2nd floor, 3 additional bedrooms await with gleaming hardwood flooring and ample closet space. Full bath was beautifully remodeled in 2021. The full unfinished basement has many possibilities for finishing and customization, equipped with rough in plumbing for a bathroom. There is also a new sump pump installed. Both furnaces and AC condensers are about 10 years of age. Additionally, the property includes 2 newer hot water heaters. Outside, a 2.5 car attached garage with a newer door installed and an additional 2.5 detached garage provide ample parking spaces and storage. The circular driveway adds convenience, while the fully fenced backyard offers a brick paver patio for outdoor enjoyment. Don't miss out on this wonderful opportunity to own a spacious 6 bedroom home near shopping, dining, schools, and parks!
Property Specifics
| Single Family | |
| — | |
| — | |
| 1959 | |
| — | |
| — | |
| No | |
| — |
| Cook | |
| — | |
| — / Not Applicable | |
| — | |
| — | |
| — | |
| 12013292 | |
| 08242190040000 |
Nearby Schools
| NAME: | DISTRICT: | DISTANCE: | |
|---|---|---|---|
|
Grade School
Devonshire School |
59 | — | |
|
Middle School
Friendship Junior High School |
59 | Not in DB | |
|
High School
Elk Grove High School |
214 | Not in DB | |
Property History
| DATE: | EVENT: | PRICE: | SOURCE: |
|---|---|---|---|
| 24 May, 2024 | Sold | $450,000 | MRED MLS |
| 13 Apr, 2024 | Under contract | $469,900 | MRED MLS |
| 26 Mar, 2024 | Listed for sale | $469,900 | MRED MLS |
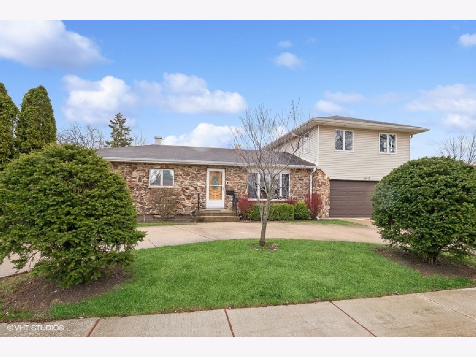
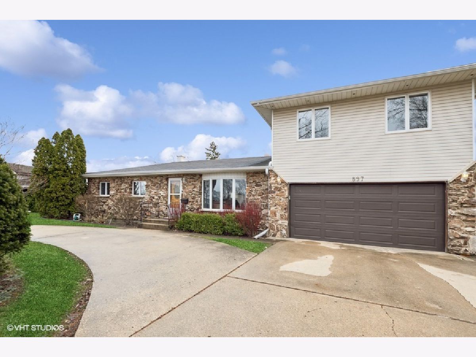
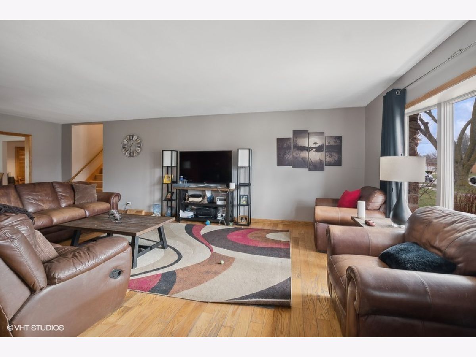
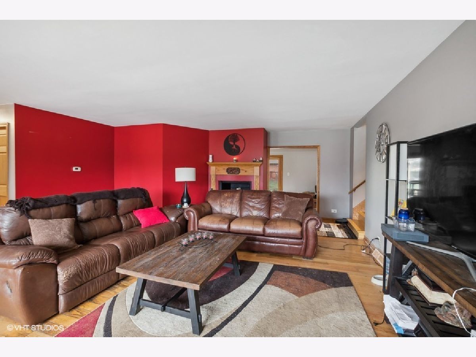
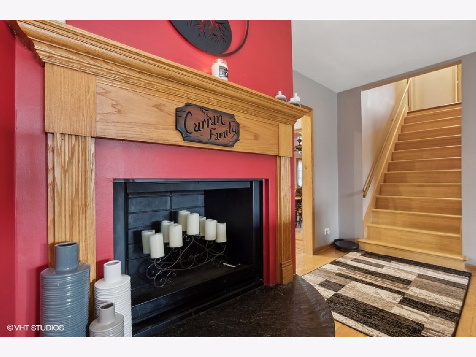
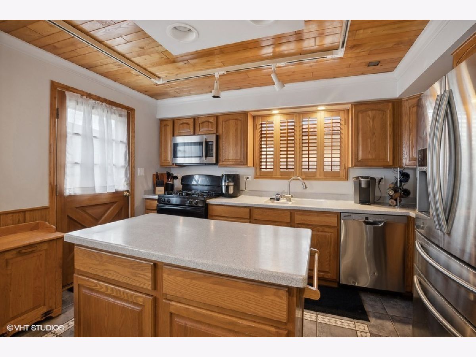
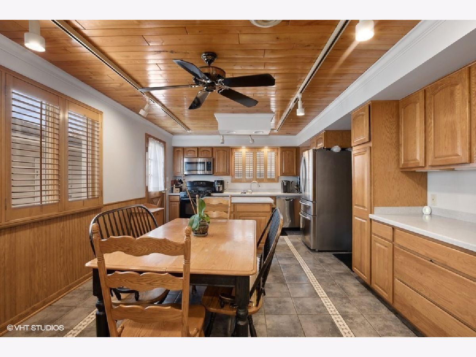
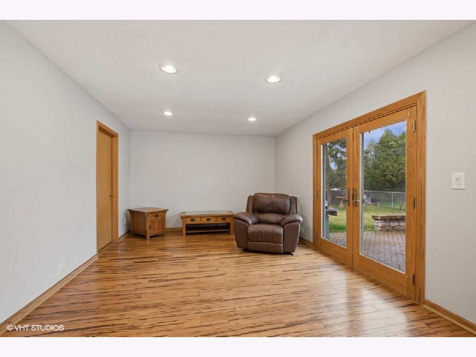
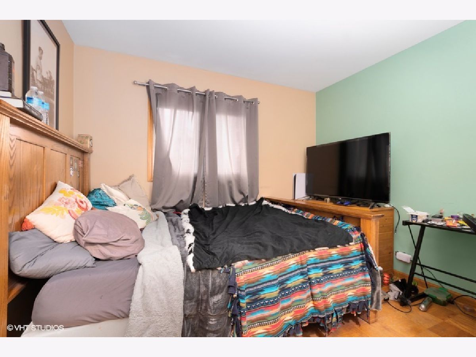
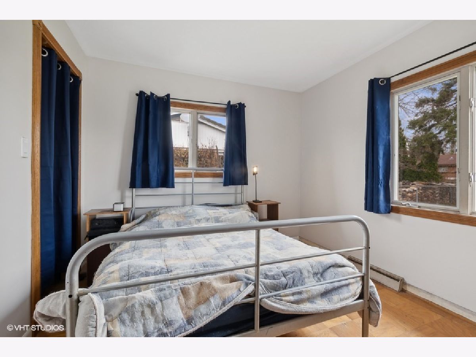
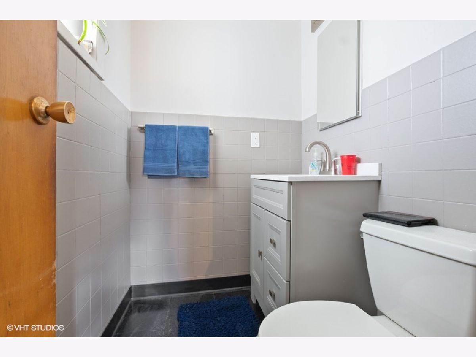
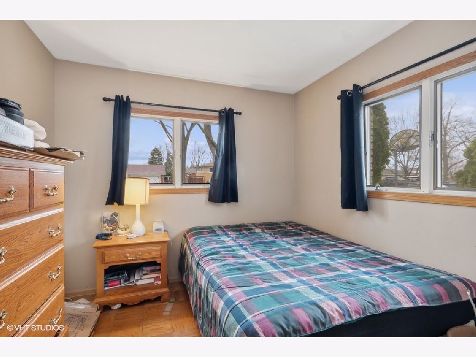
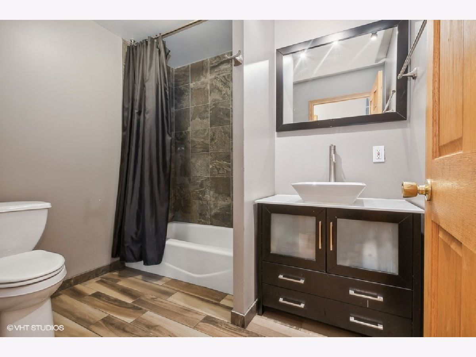
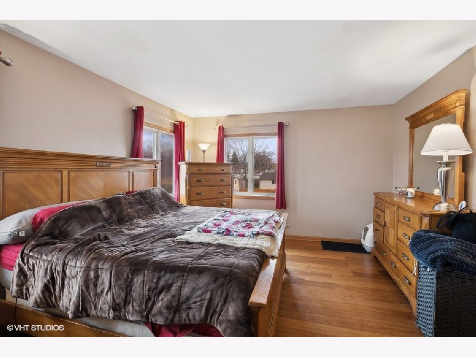
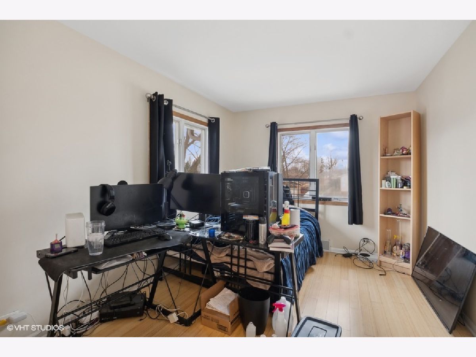
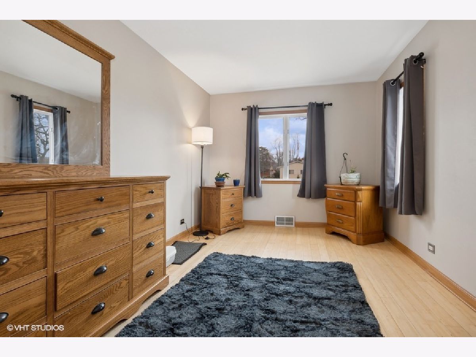
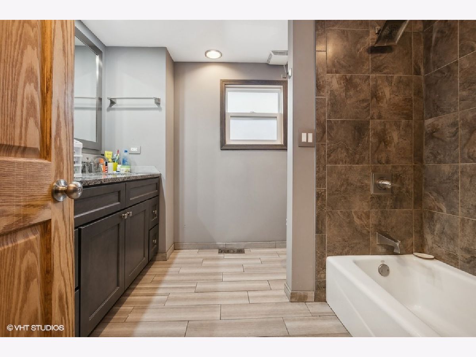
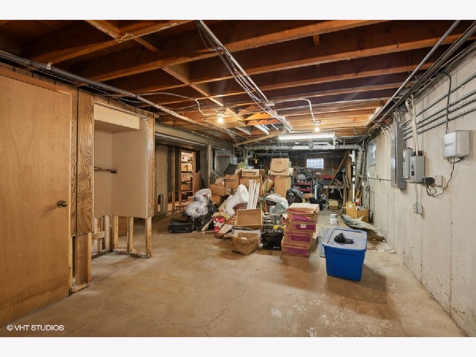
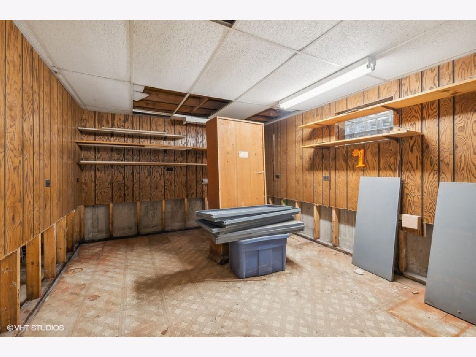
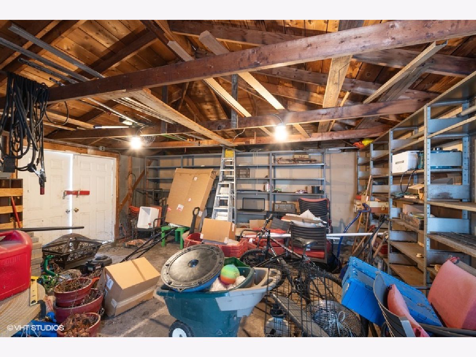
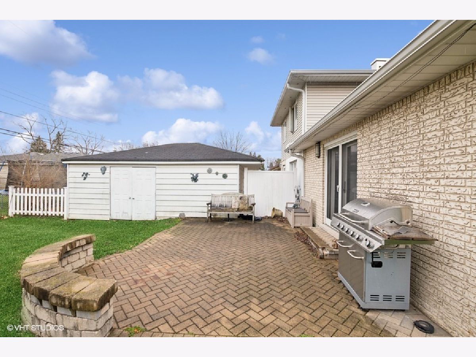
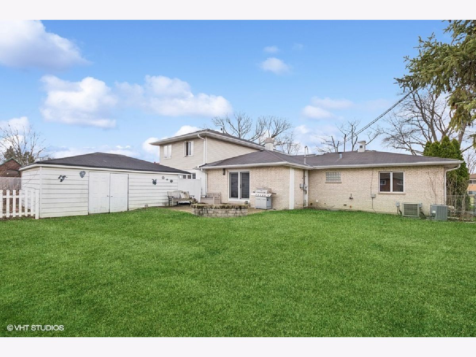
Room Specifics
Total Bedrooms: 6
Bedrooms Above Ground: 6
Bedrooms Below Ground: 0
Dimensions: —
Floor Type: —
Dimensions: —
Floor Type: —
Dimensions: —
Floor Type: —
Dimensions: —
Floor Type: —
Dimensions: —
Floor Type: —
Full Bathrooms: 3
Bathroom Amenities: —
Bathroom in Basement: 0
Rooms: —
Basement Description: Unfinished,Bathroom Rough-In,Storage Space
Other Specifics
| 4.5 | |
| — | |
| Concrete | |
| — | |
| — | |
| 76X109X80X109 | |
| Unfinished | |
| — | |
| — | |
| — | |
| Not in DB | |
| — | |
| — | |
| — | |
| — |
Tax History
| Year | Property Taxes |
|---|---|
| 2024 | $10,073 |
Contact Agent
Nearby Similar Homes
Nearby Sold Comparables
Contact Agent
Listing Provided By
@properties Christie's International Real Estate









