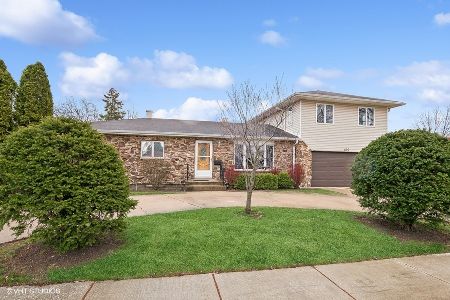911 Leahy Circle, Des Plaines, Illinois 60016
$249,000
|
Sold
|
|
| Status: | Closed |
| Sqft: | 1,306 |
| Cost/Sqft: | $191 |
| Beds: | 3 |
| Baths: | 2 |
| Year Built: | 1959 |
| Property Taxes: | $5,735 |
| Days On Market: | 4473 |
| Lot Size: | 0,00 |
Description
Brick ranch with new windows, new tile roof. Parquet wood floors under carpet. Oak doors & trim throughout. Updated bath, dining rm. w/patio door overlooking yard with pond. Master bedroom has a master bath. Fully applianced kitchen with Corian countertops. Full lower level with solid walnut bar ready for entertaining. 2 car attached garage. Home warranty included. Close to all.
Property Specifics
| Single Family | |
| — | |
| Ranch | |
| 1959 | |
| Partial | |
| — | |
| No | |
| — |
| Cook | |
| — | |
| 0 / Not Applicable | |
| None | |
| Lake Michigan | |
| Public Sewer | |
| 08469356 | |
| 08242190050000 |
Nearby Schools
| NAME: | DISTRICT: | DISTANCE: | |
|---|---|---|---|
|
Grade School
Devonshire School |
59 | — | |
|
Middle School
Friendship Junior High School |
59 | Not in DB | |
|
High School
Elk Grove High School |
214 | Not in DB | |
Property History
| DATE: | EVENT: | PRICE: | SOURCE: |
|---|---|---|---|
| 4 Dec, 2013 | Sold | $249,000 | MRED MLS |
| 19 Oct, 2013 | Under contract | $249,300 | MRED MLS |
| 17 Oct, 2013 | Listed for sale | $249,300 | MRED MLS |
Room Specifics
Total Bedrooms: 3
Bedrooms Above Ground: 3
Bedrooms Below Ground: 0
Dimensions: —
Floor Type: Carpet
Dimensions: —
Floor Type: Carpet
Full Bathrooms: 2
Bathroom Amenities: —
Bathroom in Basement: 0
Rooms: Eating Area,Recreation Room,Workshop
Basement Description: Finished
Other Specifics
| 2 | |
| — | |
| — | |
| Patio | |
| — | |
| 84 X 111 X 87 X 111 | |
| — | |
| Half | |
| — | |
| Double Oven, Dishwasher, Refrigerator, Washer, Dryer | |
| Not in DB | |
| — | |
| — | |
| — | |
| — |
Tax History
| Year | Property Taxes |
|---|---|
| 2013 | $5,735 |
Contact Agent
Nearby Similar Homes
Nearby Sold Comparables
Contact Agent
Listing Provided By
Century 21 Langos & Christian











