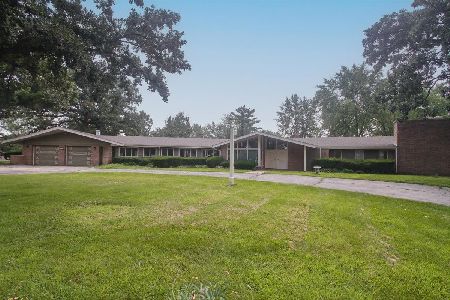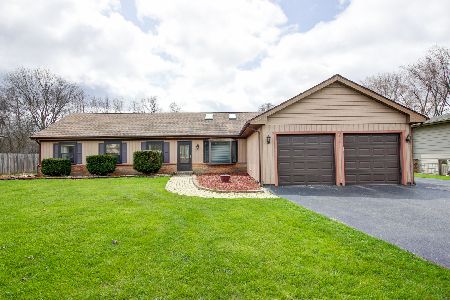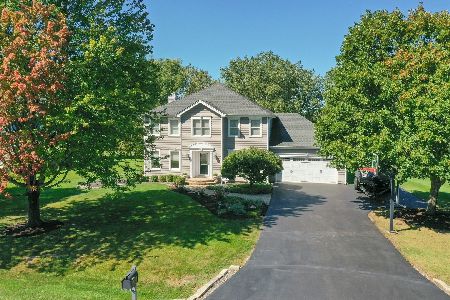898 Kingston Lane, Bartlett, Illinois 60103
$479,500
|
Sold
|
|
| Status: | Closed |
| Sqft: | 3,600 |
| Cost/Sqft: | $136 |
| Beds: | 4 |
| Baths: | 3 |
| Year Built: | 1988 |
| Property Taxes: | $10,193 |
| Days On Market: | 6950 |
| Lot Size: | 0,59 |
Description
Custom home on wooded lot offers 6 panel doors & wood trim T/O, triple crown molding & new carpet in LR & DR, redesigned-remodeled Kit features new granite cntrs, luxury MBDRM & remodeled MBTH w/vaulted ceiling, skylights & whirlpool, FR w/stone WBFP, professionally finished Rec Room w/wetbar, dual zone heating/cooling, newer roof. New High School!!
Property Specifics
| Single Family | |
| — | |
| Traditional | |
| 1988 | |
| Full | |
| CUSTOM | |
| No | |
| 0.59 |
| Du Page | |
| Bartlett Lake Estates | |
| 0 / Not Applicable | |
| None | |
| Public | |
| Public Sewer | |
| 06381439 | |
| 0103306043 |
Nearby Schools
| NAME: | DISTRICT: | DISTANCE: | |
|---|---|---|---|
|
Grade School
Bartlett |
46 | — | |
|
Middle School
Eastview |
46 | Not in DB | |
|
High School
South Elgin |
46 | Not in DB | |
Property History
| DATE: | EVENT: | PRICE: | SOURCE: |
|---|---|---|---|
| 8 Jun, 2007 | Sold | $479,500 | MRED MLS |
| 25 Apr, 2007 | Under contract | $489,000 | MRED MLS |
| 15 Jan, 2007 | Listed for sale | $489,000 | MRED MLS |
Room Specifics
Total Bedrooms: 4
Bedrooms Above Ground: 4
Bedrooms Below Ground: 0
Dimensions: —
Floor Type: Carpet
Dimensions: —
Floor Type: Carpet
Dimensions: —
Floor Type: Carpet
Full Bathrooms: 3
Bathroom Amenities: Whirlpool,Separate Shower,Double Sink
Bathroom in Basement: 0
Rooms: Bonus Room,Foyer,Gallery,Recreation Room,Utility Room-1st Floor
Basement Description: Partially Finished
Other Specifics
| 2 | |
| — | |
| Asphalt | |
| Deck, Gazebo | |
| Wooded | |
| 209X122 | |
| — | |
| Full | |
| Vaulted/Cathedral Ceilings, Skylight(s), Bar-Wet | |
| Range, Microwave, Dishwasher, Refrigerator, Washer, Dryer, Disposal | |
| Not in DB | |
| Street Paved | |
| — | |
| — | |
| Wood Burning, Gas Starter |
Tax History
| Year | Property Taxes |
|---|---|
| 2007 | $10,193 |
Contact Agent
Nearby Similar Homes
Nearby Sold Comparables
Contact Agent
Listing Provided By
RE/MAX Central Inc.









