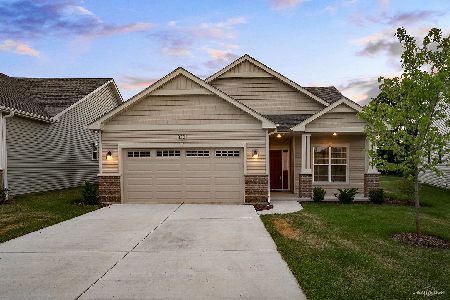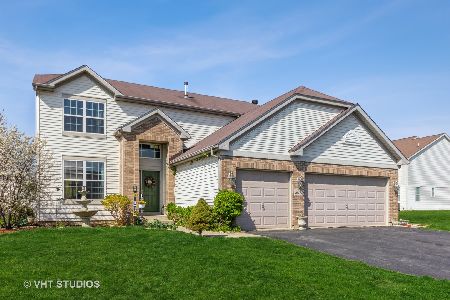898 Parkside Lane, Yorkville, Illinois 60560
$253,000
|
Sold
|
|
| Status: | Closed |
| Sqft: | 3,400 |
| Cost/Sqft: | $75 |
| Beds: | 4 |
| Baths: | 3 |
| Year Built: | 2005 |
| Property Taxes: | $10,680 |
| Days On Market: | 4960 |
| Lot Size: | 0,40 |
Description
Don't miss out on this sensational maintained spacious home with an open floor plan you will love. Loaded w/upgrades, vaulted Living Room, dual staircase w/oak railings, 2 Story family room, 1st flr office, Breakfast room off the gourmet kitchen, granite counter, Stainless appliances... First Look period apply for the 1st 15 days, OO Only. Purchase for as little as 3% down, property approved for HomePath Mortgage.
Property Specifics
| Single Family | |
| — | |
| Traditional | |
| 2005 | |
| Full | |
| — | |
| No | |
| 0.4 |
| Kendall | |
| Raintree Village | |
| 140 / Quarterly | |
| Pool | |
| Public | |
| Public Sewer | |
| 08096084 | |
| 0510102009 |
Nearby Schools
| NAME: | DISTRICT: | DISTANCE: | |
|---|---|---|---|
|
Grade School
Circle Center Intermediate Schoo |
115 | — | |
|
Middle School
Yorkville Middle School |
115 | Not in DB | |
|
High School
Yorkville High School |
115 | Not in DB | |
Property History
| DATE: | EVENT: | PRICE: | SOURCE: |
|---|---|---|---|
| 23 Aug, 2012 | Sold | $253,000 | MRED MLS |
| 6 Jul, 2012 | Under contract | $254,500 | MRED MLS |
| 19 Jun, 2012 | Listed for sale | $254,500 | MRED MLS |
| 1 Sep, 2020 | Sold | $295,000 | MRED MLS |
| 25 Jul, 2020 | Under contract | $306,995 | MRED MLS |
| — | Last price change | $312,000 | MRED MLS |
| 2 Mar, 2020 | Listed for sale | $312,000 | MRED MLS |
Room Specifics
Total Bedrooms: 4
Bedrooms Above Ground: 4
Bedrooms Below Ground: 0
Dimensions: —
Floor Type: Carpet
Dimensions: —
Floor Type: Carpet
Dimensions: —
Floor Type: Carpet
Full Bathrooms: 3
Bathroom Amenities: —
Bathroom in Basement: 0
Rooms: Breakfast Room,Office
Basement Description: Unfinished
Other Specifics
| 3 | |
| Concrete Perimeter | |
| Asphalt | |
| — | |
| Corner Lot | |
| 18,641 | |
| — | |
| Full | |
| Vaulted/Cathedral Ceilings, Skylight(s), First Floor Laundry | |
| — | |
| Not in DB | |
| Clubhouse, Pool, Sidewalks | |
| — | |
| — | |
| — |
Tax History
| Year | Property Taxes |
|---|---|
| 2012 | $10,680 |
| 2020 | $12,430 |
Contact Agent
Nearby Similar Homes
Nearby Sold Comparables
Contact Agent
Listing Provided By
Smith & Partners Realty Group








