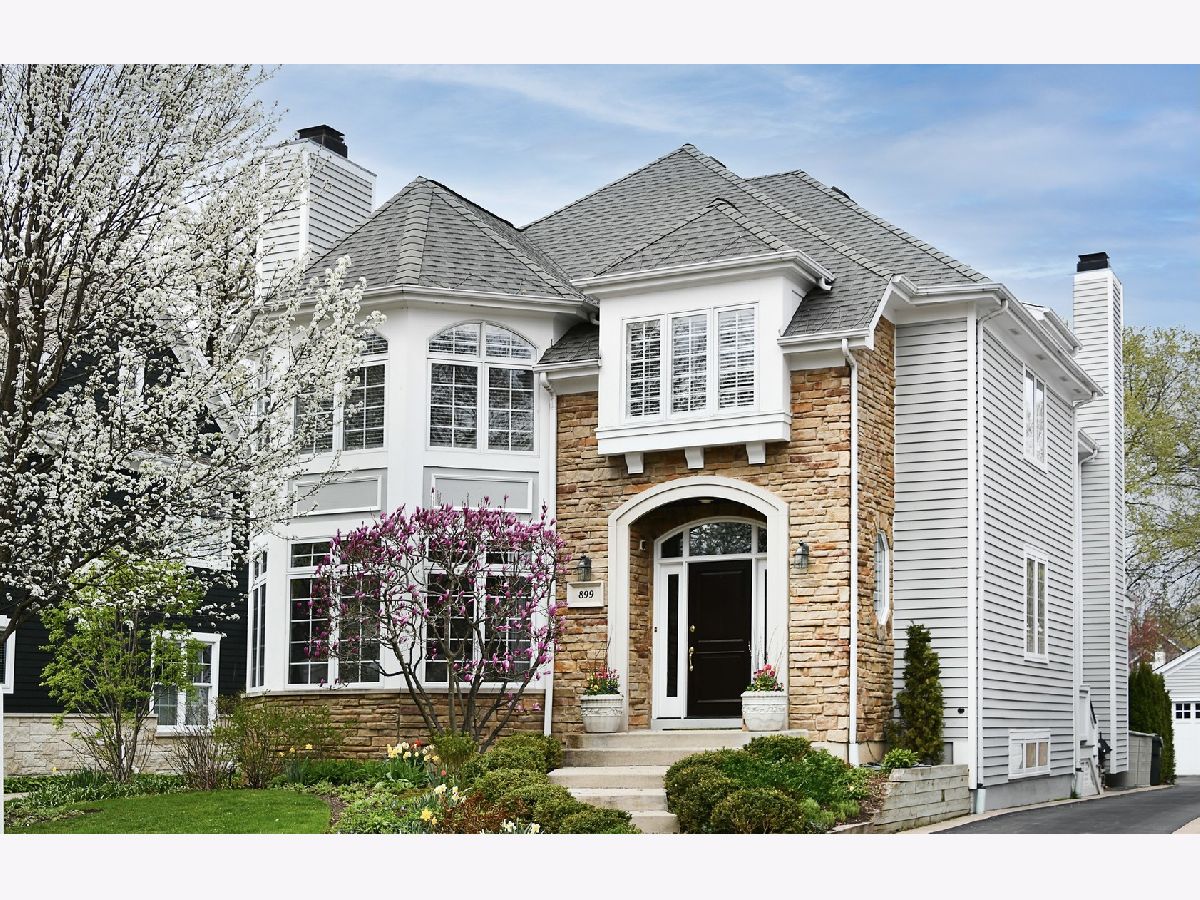899 Oak Street, Winnetka, Illinois 60093
$1,760,400
|
Sold
|
|
| Status: | Closed |
| Sqft: | 5,322 |
| Cost/Sqft: | $334 |
| Beds: | 5 |
| Baths: | 6 |
| Year Built: | 1998 |
| Property Taxes: | $28,841 |
| Days On Market: | 1731 |
| Lot Size: | 0,21 |
Description
The best possible walk to everything location. Just a couple blocks to town, train, park, schools restaurants and shopping. Meticulously maintained and updated "like" new construction. With 4 floors of living space, 6 bedrooms 5 1/2 baths, the light filled flexible floor plan adapts to whatever your family needs. From the moment you enter the welcoming foyer with 10-foot ceilings you'll feel at home. The gracious living and dining rooms are perfect for hosting everything from family game night to elegant dinner parties. The cherry wood built-ins that line the office provide the perfect backdrop for your zoom calls. Recently updated cooks' kitchen features large butcher block center island, white cabinetry, stylish subway tile backsplash, Quartzite counter tops, brand new Wolf gas range, Subzero refrigerator, wine fridge and walk in panty. Adjacent breakfast room includes handy built-in desk . Sliding glass door brings the outside in with access to the new bluestone patio with Trex deck and professionally landscaped yard. Rounding out the first floor are the sunny family room with gas start/wood burning fireplace loads of built ins, beverage fridge, powder room and the all-important mudroom outfitted with easy clean up ceramic tile floor, built in storage bench and cubbies with side entrance from the driveway. 2nd floor features 3 large family bedroom (1 ensuite), recently renovated hall bath with custom shower and spacious laundry room. But the star of this show is the gracious primary suite which has an enormous walk-in closet with built -ins and space for everything, marble spa bathroom with custom steam shower and whirlpool tub. 3rd floor has guest suite with high ceilings and skylights w/ full bath and more storage. So much to love about this house and we haven't even talked about the lower level... over 1500 sq feet of finished living space including a 6th bedroom and bath, the perfect media room with its own kitchen, exercise room, lower-level family room, gift wrapping room. Many updates and improvements see additional information. Welcome home!
Property Specifics
| Single Family | |
| — | |
| — | |
| 1998 | |
| Full | |
| — | |
| No | |
| 0.21 |
| Cook | |
| — | |
| — / Not Applicable | |
| None | |
| Lake Michigan | |
| Public Sewer | |
| 11062060 | |
| 05202100300000 |
Nearby Schools
| NAME: | DISTRICT: | DISTANCE: | |
|---|---|---|---|
|
Grade School
Crow Island Elementary School |
36 | — | |
|
High School
New Trier Twp H.s. Northfield/wi |
203 | Not in DB | |
Property History
| DATE: | EVENT: | PRICE: | SOURCE: |
|---|---|---|---|
| 28 Jun, 2021 | Sold | $1,760,400 | MRED MLS |
| 28 Apr, 2021 | Under contract | $1,775,000 | MRED MLS |
| 22 Apr, 2021 | Listed for sale | $1,775,000 | MRED MLS |

Room Specifics
Total Bedrooms: 6
Bedrooms Above Ground: 5
Bedrooms Below Ground: 1
Dimensions: —
Floor Type: Carpet
Dimensions: —
Floor Type: Carpet
Dimensions: —
Floor Type: Carpet
Dimensions: —
Floor Type: —
Dimensions: —
Floor Type: —
Full Bathrooms: 6
Bathroom Amenities: —
Bathroom in Basement: 1
Rooms: Breakfast Room,Office,Mud Room,Bedroom 5,Bedroom 6,Media Room,Exercise Room,Family Room
Basement Description: Finished
Other Specifics
| 2 | |
| — | |
| — | |
| — | |
| — | |
| 50X187 | |
| — | |
| Full | |
| Skylight(s), Hardwood Floors, Second Floor Laundry, Built-in Features, Walk-In Closet(s), Bookcases, Ceiling - 10 Foot, Ceiling - 9 Foot | |
| — | |
| Not in DB | |
| — | |
| — | |
| — | |
| Gas Starter |
Tax History
| Year | Property Taxes |
|---|---|
| 2021 | $28,841 |
Contact Agent
Nearby Similar Homes
Contact Agent
Listing Provided By
@properties







