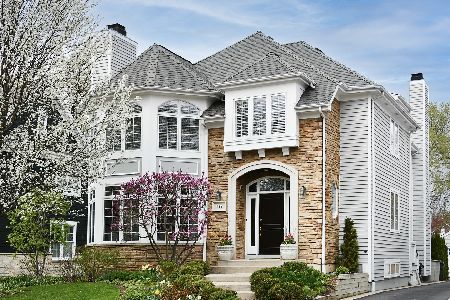903 Oak Street, Winnetka, Illinois 60093
$1,570,000
|
Sold
|
|
| Status: | Closed |
| Sqft: | 5,500 |
| Cost/Sqft: | $305 |
| Beds: | 5 |
| Baths: | 5 |
| Year Built: | 2006 |
| Property Taxes: | $30,125 |
| Days On Market: | 3564 |
| Lot Size: | 0,21 |
Description
Wonderful Cedar and Stone home with room for the whole family. Four levels of living with many upgrades. Custom kitchen with 2 Bosch dishwashers and 2 over-sized ovens, Sub Zero refrigerator and wine chiller. Custom woodwork surround both fireplaces in living room and large family room. Second floor has large master suite and 3 additional bedrooms. Third floor available for bedroom/playroom/bonus room. LL has large rec room, kitchen, wine cellar, 2 bedrooms and full bath. Instant hot water, no need to keep it running. Professionally landscaped with front and back bluestone patios and paving stone driveway. Perfect location, walk to schools, town and train.
Property Specifics
| Single Family | |
| — | |
| Traditional | |
| 2006 | |
| Full | |
| — | |
| No | |
| 0.21 |
| Cook | |
| — | |
| 0 / Not Applicable | |
| None | |
| Lake Michigan,Public | |
| Sewer-Storm | |
| 09195872 | |
| 05202100290000 |
Nearby Schools
| NAME: | DISTRICT: | DISTANCE: | |
|---|---|---|---|
|
Grade School
Crow Island Elementary School |
36 | — | |
|
Middle School
Carleton W Washburne School |
36 | Not in DB | |
|
High School
New Trier Twp H.s. Northfield/wi |
203 | Not in DB | |
Property History
| DATE: | EVENT: | PRICE: | SOURCE: |
|---|---|---|---|
| 2 Apr, 2007 | Sold | $1,620,000 | MRED MLS |
| 20 Mar, 2007 | Under contract | $1,799,000 | MRED MLS |
| 13 Mar, 2007 | Listed for sale | $1,799,000 | MRED MLS |
| 8 Sep, 2016 | Sold | $1,570,000 | MRED MLS |
| 30 Jun, 2016 | Under contract | $1,675,000 | MRED MLS |
| — | Last price change | $1,765,000 | MRED MLS |
| 15 Apr, 2016 | Listed for sale | $1,765,000 | MRED MLS |
Room Specifics
Total Bedrooms: 7
Bedrooms Above Ground: 5
Bedrooms Below Ground: 2
Dimensions: —
Floor Type: Hardwood
Dimensions: —
Floor Type: Hardwood
Dimensions: —
Floor Type: Hardwood
Dimensions: —
Floor Type: —
Dimensions: —
Floor Type: —
Dimensions: —
Floor Type: —
Full Bathrooms: 5
Bathroom Amenities: Whirlpool,Separate Shower,Double Sink
Bathroom in Basement: 1
Rooms: Bedroom 5,Bedroom 6,Bedroom 7,Eating Area,Office,Recreation Room
Basement Description: Finished
Other Specifics
| 2 | |
| Concrete Perimeter | |
| Other | |
| Deck, Porch | |
| Fenced Yard,Landscaped,Park Adjacent | |
| 50X187 | |
| Finished | |
| Full | |
| Bar-Wet, Hardwood Floors, Second Floor Laundry | |
| Microwave, Dishwasher, Washer, Dryer, Disposal, Stainless Steel Appliance(s), Wine Refrigerator | |
| Not in DB | |
| Clubhouse, Tennis Courts, Sidewalks, Street Paved | |
| — | |
| — | |
| Wood Burning, Attached Fireplace Doors/Screen, Gas Starter |
Tax History
| Year | Property Taxes |
|---|---|
| 2016 | $30,125 |
Contact Agent
Nearby Similar Homes
Contact Agent
Listing Provided By
Kale Realty








