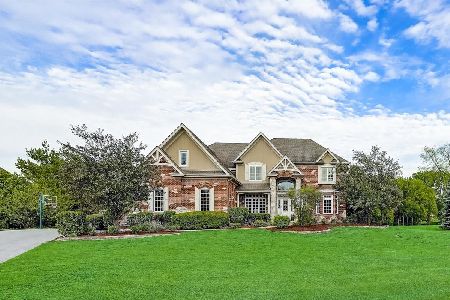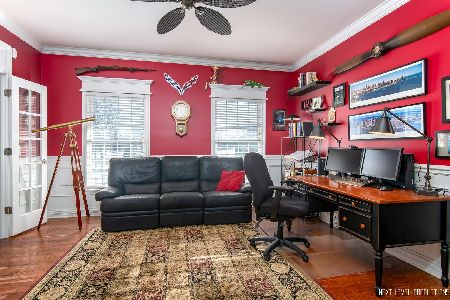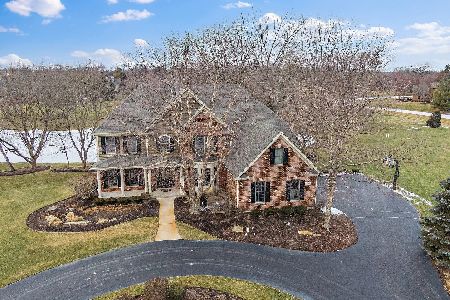8N030 Columbine West Road, St Charles, Illinois 60175
$600,000
|
Sold
|
|
| Status: | Closed |
| Sqft: | 4,094 |
| Cost/Sqft: | $150 |
| Beds: | 5 |
| Baths: | 5 |
| Year Built: | 2002 |
| Property Taxes: | $12,824 |
| Days On Market: | 1988 |
| Lot Size: | 1,10 |
Description
Incredible home with an exciting floor plan on a beautifully landscaped lake lot with mature trees!! Fabulous 2nd floor multi-purpose 22x17 bonus room... Family room with 12 foot ceiling and custom stone fireplace... Master bedroom with 11 foot ceiling, vaulted luxury bath, and 26x8 walk-in closet... Bedroom 2 with en-suite bath... Bedrooms 3&4 with tray ceilings and shared bath!! Fantastic granite kitchen with Stainless Steel appliances, double ovens, maple cabinetry-dinette opens to brick paved patio and scenic private yard!! Finished deep pour lookout basement with rec areas, 5th bedroom and full bath!! Two story foyer with front and rear stairways... Impressive den with boxed beamed ceiling and wall of built-ins... Extraordinary mill work and custom ceilings throughout, veined cased openings, panel moldings, and more!! Maintenance free stone and hardi-board exterior and over 5,400 square feet of living space on three levels!!
Property Specifics
| Single Family | |
| — | |
| Traditional | |
| 2002 | |
| Full,English | |
| — | |
| Yes | |
| 1.1 |
| Kane | |
| Three Lakes | |
| 200 / Annual | |
| Insurance | |
| Private Well | |
| Septic-Mechanical | |
| 10822526 | |
| 0631453014 |
Nearby Schools
| NAME: | DISTRICT: | DISTANCE: | |
|---|---|---|---|
|
Grade School
Ferson Creek Elementary School |
303 | — | |
|
Middle School
Thompson Middle School |
303 | Not in DB | |
|
High School
St Charles North High School |
303 | Not in DB | |
Property History
| DATE: | EVENT: | PRICE: | SOURCE: |
|---|---|---|---|
| 9 Apr, 2007 | Sold | $750,000 | MRED MLS |
| 13 Feb, 2007 | Under contract | $779,900 | MRED MLS |
| 5 Feb, 2007 | Listed for sale | $779,900 | MRED MLS |
| 28 Sep, 2020 | Sold | $600,000 | MRED MLS |
| 28 Aug, 2020 | Under contract | $614,900 | MRED MLS |
| 18 Aug, 2020 | Listed for sale | $614,900 | MRED MLS |
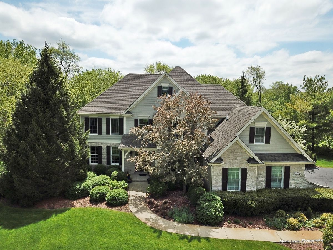
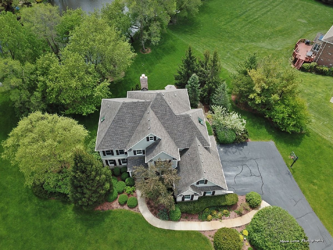
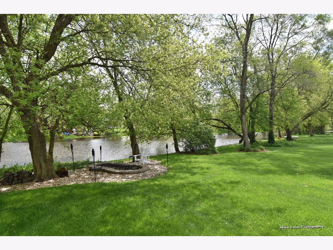
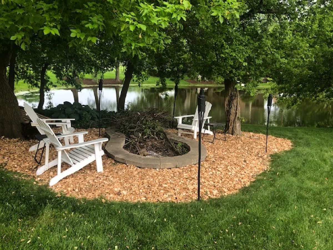
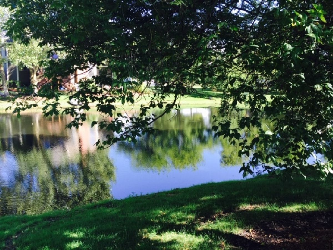
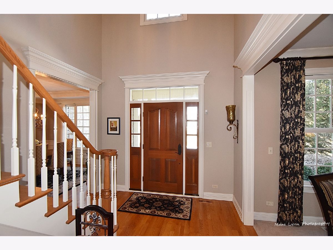
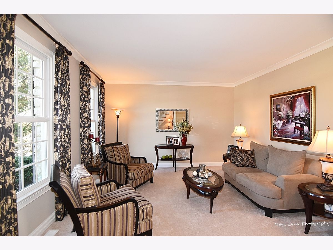
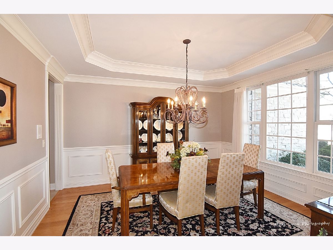
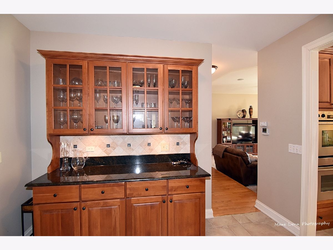
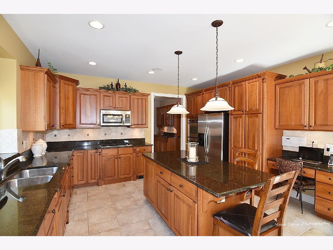
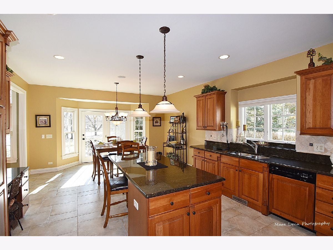
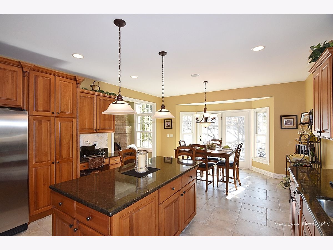
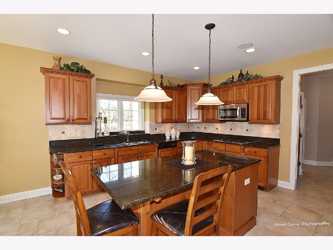
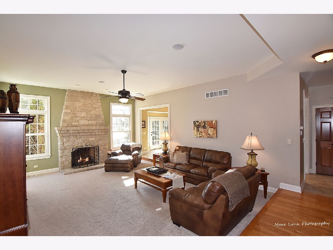
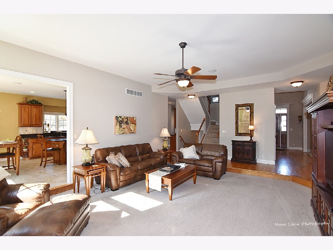
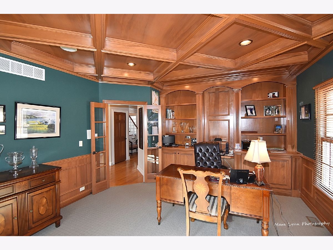
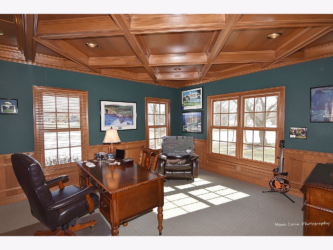
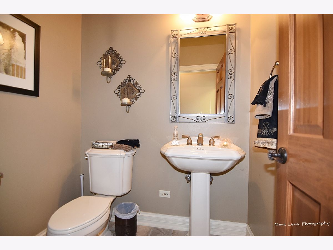
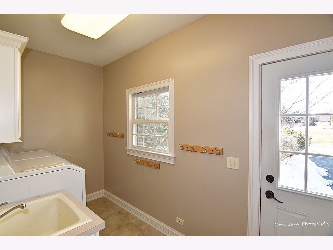
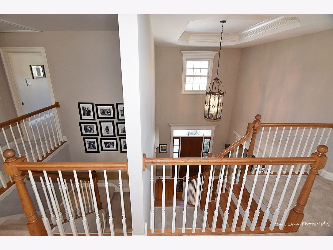
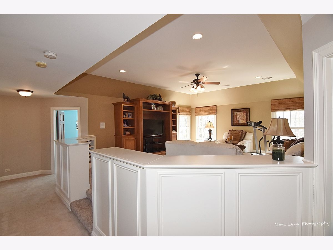
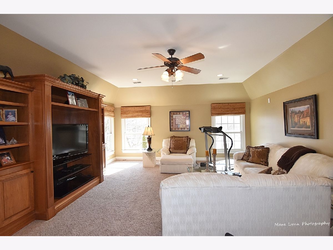
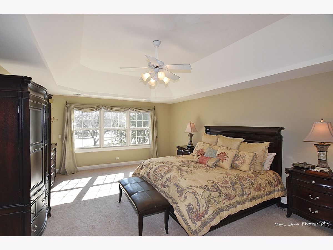
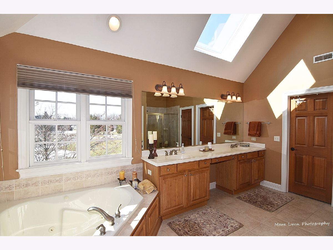
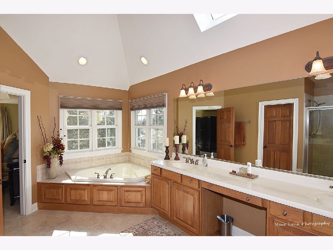
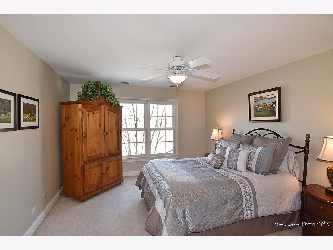
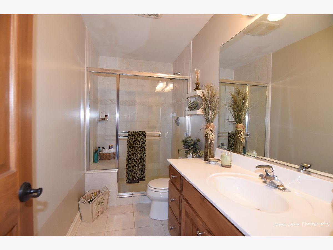
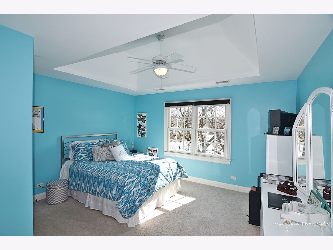
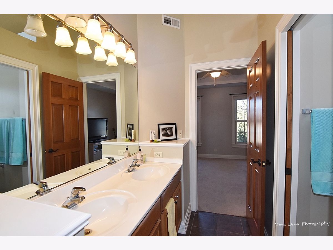
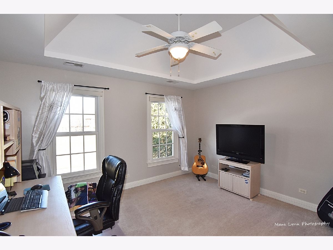
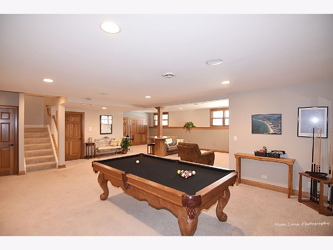
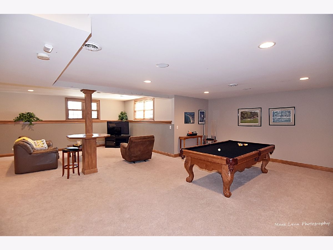
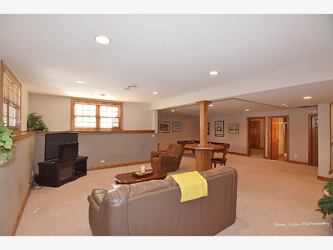
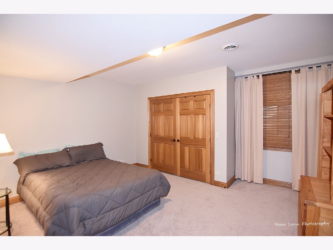
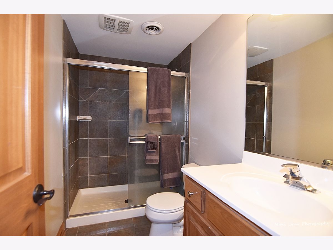
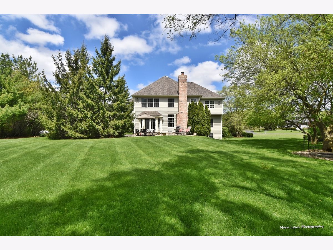
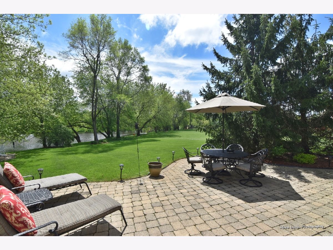
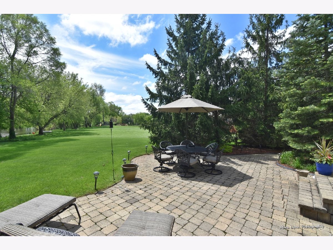
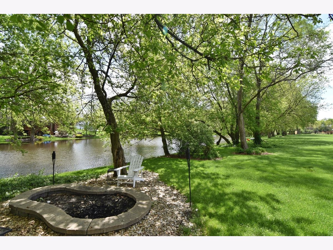
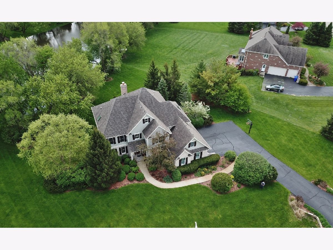
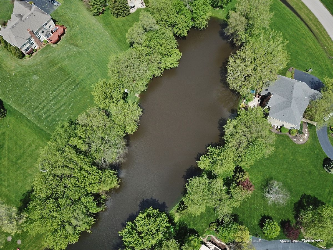
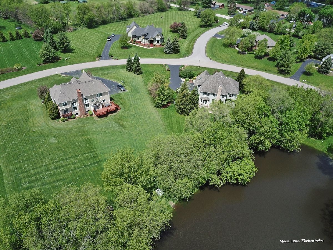
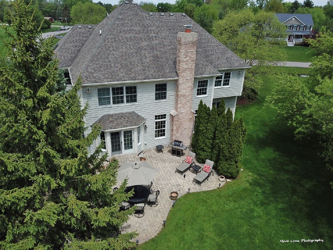
Room Specifics
Total Bedrooms: 5
Bedrooms Above Ground: 5
Bedrooms Below Ground: 0
Dimensions: —
Floor Type: Carpet
Dimensions: —
Floor Type: Carpet
Dimensions: —
Floor Type: Carpet
Dimensions: —
Floor Type: —
Full Bathrooms: 5
Bathroom Amenities: Whirlpool,Separate Shower,Double Sink
Bathroom in Basement: 1
Rooms: Foyer,Den,Game Room,Recreation Room,Bedroom 5,Bonus Room
Basement Description: Finished
Other Specifics
| 3.1 | |
| Concrete Perimeter | |
| Asphalt | |
| Brick Paver Patio, Fire Pit | |
| Lake Front,Landscaped,Water Rights,Water View,Mature Trees | |
| 334X277X320 | |
| — | |
| Full | |
| Vaulted/Cathedral Ceilings, Skylight(s), Hardwood Floors, First Floor Laundry | |
| Double Oven, Microwave, Dishwasher, Refrigerator, Washer, Dryer, Stainless Steel Appliance(s) | |
| Not in DB | |
| Park, Lake, Water Rights, Street Paved | |
| — | |
| — | |
| Gas Log |
Tax History
| Year | Property Taxes |
|---|---|
| 2007 | $13,449 |
| 2020 | $12,824 |
Contact Agent
Nearby Similar Homes
Nearby Sold Comparables
Contact Agent
Listing Provided By
RE/MAX All Pro - St Charles





