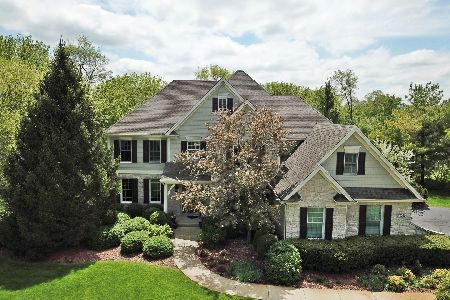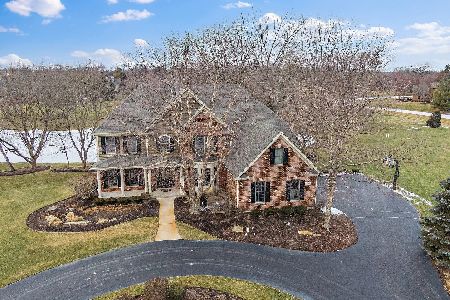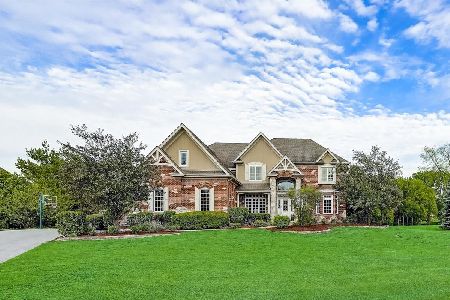8N045 Columbine Drive, St Charles, Illinois 60175
$550,000
|
Sold
|
|
| Status: | Closed |
| Sqft: | 3,360 |
| Cost/Sqft: | $171 |
| Beds: | 3 |
| Baths: | 4 |
| Year Built: | 2001 |
| Property Taxes: | $10,663 |
| Days On Market: | 1819 |
| Lot Size: | 0,96 |
Description
Wow! What an awesome house with over 5000 finished square feet in popular Three Lakes! This home features a formal living room, dining room with french doors (currently used as an office), gourmet kitchen with maple cabinets, granite countertops, stainless steel appliances and huge center island! Family room with woodburning fireplace plus a light and bright sunroom with access to the deck! First floor laundry room with built-in shelving! Three car garage with full walk-up attic for plenty of storage! Completely remodeled second level includes huge master suite with sitting room and coffee bar! Master bath completely redone from Restoration Hardware - vaulted ceiling, skylights, huge 6x6 slate tile shower with ten shower heads! Two other large bedrooms! Guest bath also completely remodeled with Restoration Hardware fixtures! Amazing finished, English basement with fourth bedroom, full bath, second kitchen, living space, work out room and second laundry - perfect for in-laws, teens, working from home and e-learning! All of this on .95 acres! ADT security system! Huge covered front porch! Award winning St. Charles schools plus close to Randall Road, I-90, shopping and restaurants! Wow!! **Seller is downsizing - a lot of furniture negotiable**
Property Specifics
| Single Family | |
| — | |
| — | |
| 2001 | |
| Full,English | |
| CUSTOM | |
| No | |
| 0.96 |
| Kane | |
| Three Lakes | |
| 200 / Annual | |
| None | |
| Private Well | |
| Septic-Private | |
| 10986978 | |
| 0631453013 |
Property History
| DATE: | EVENT: | PRICE: | SOURCE: |
|---|---|---|---|
| 3 May, 2021 | Sold | $550,000 | MRED MLS |
| 7 Mar, 2021 | Under contract | $574,800 | MRED MLS |
| — | Last price change | $599,800 | MRED MLS |
| 4 Feb, 2021 | Listed for sale | $599,800 | MRED MLS |
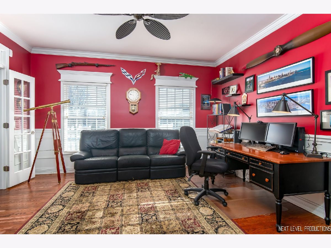
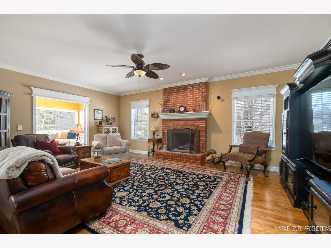
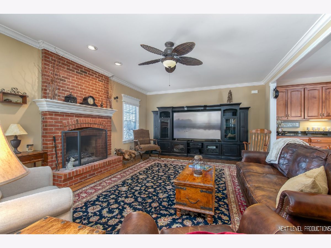
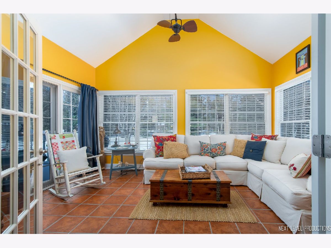
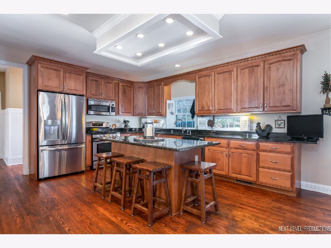
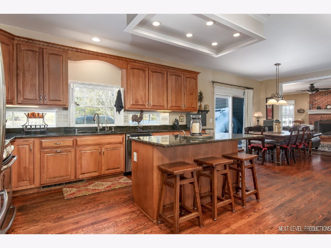
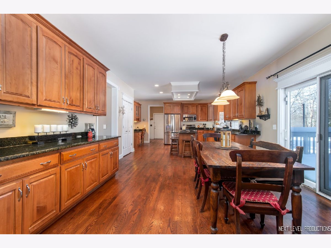
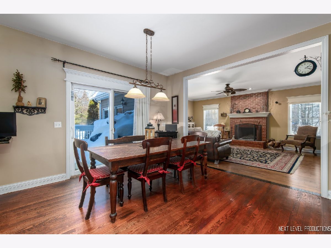
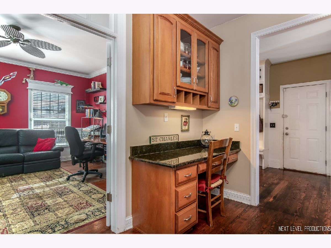
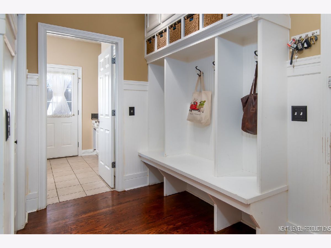
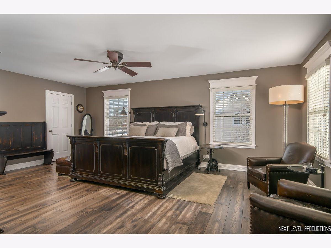
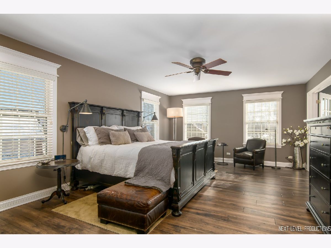
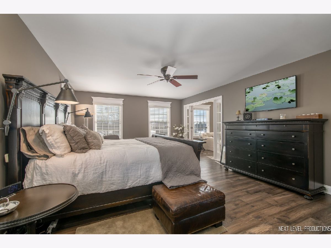
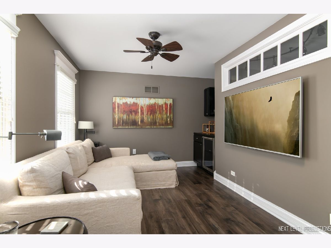
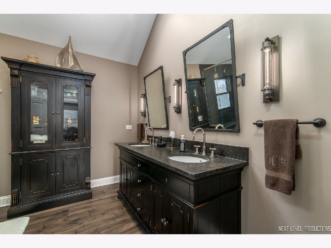
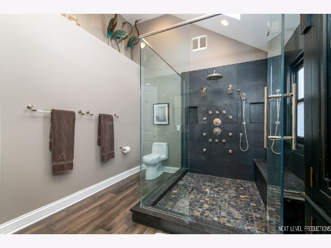
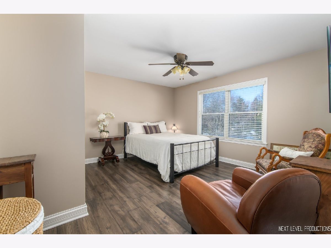
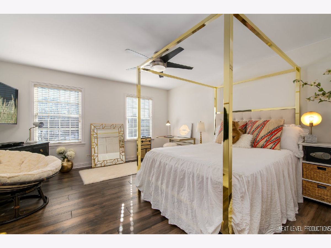
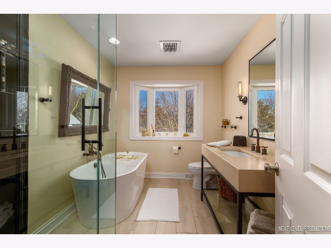
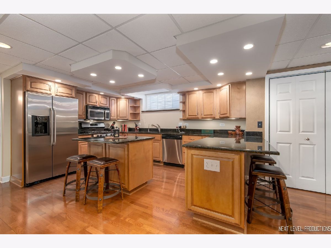
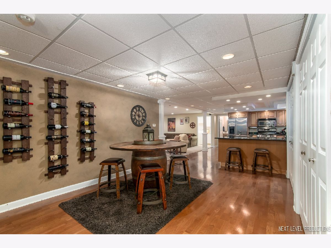
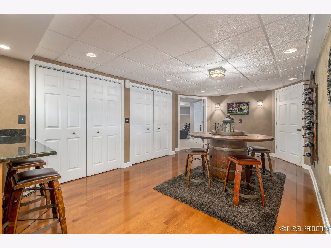
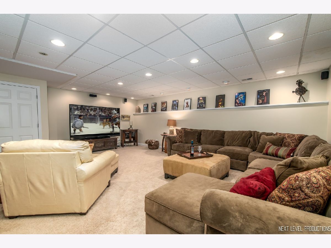
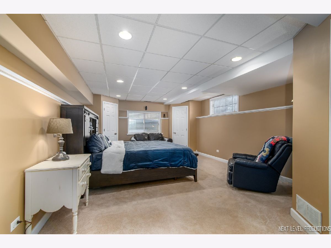
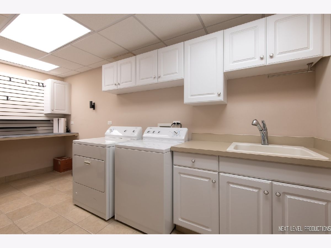
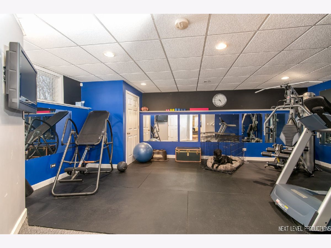
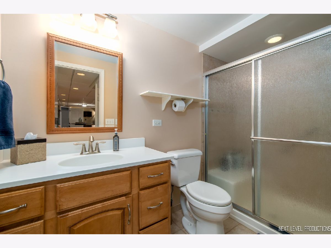
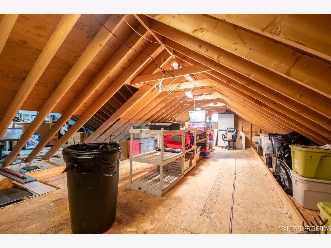
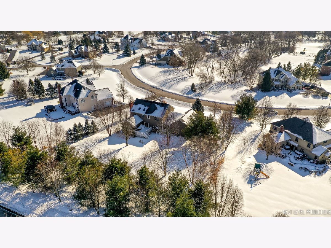
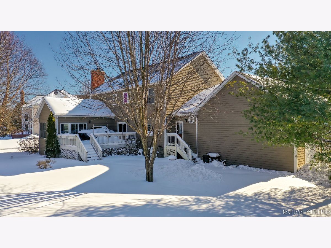
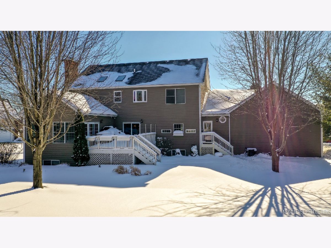
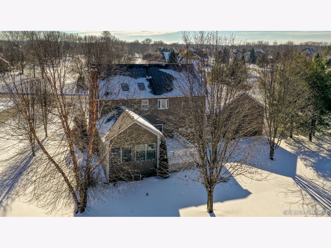
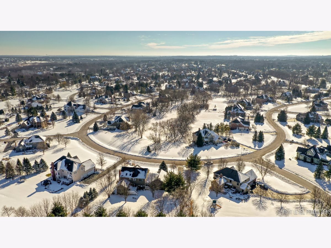
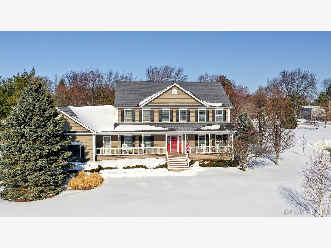
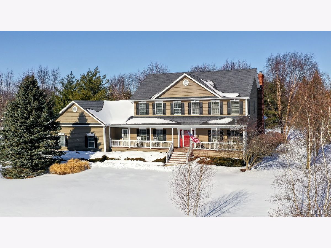
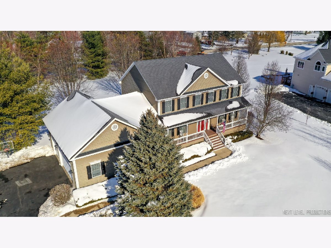
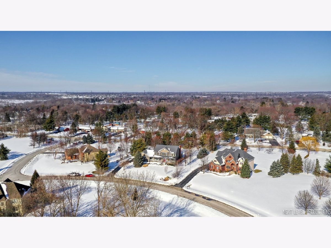
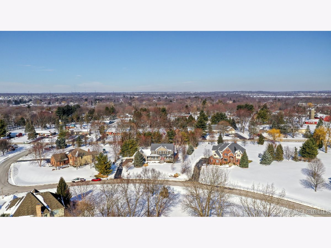
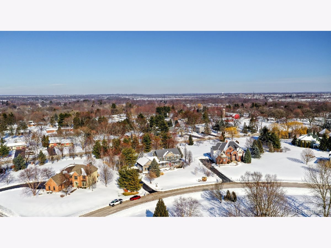
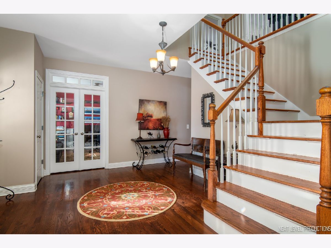
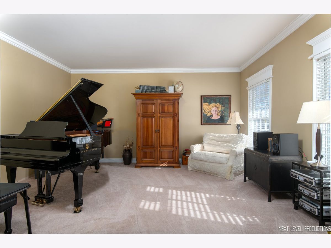
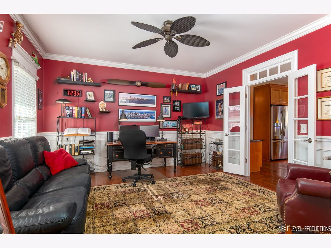
Room Specifics
Total Bedrooms: 4
Bedrooms Above Ground: 3
Bedrooms Below Ground: 1
Dimensions: —
Floor Type: Hardwood
Dimensions: —
Floor Type: Hardwood
Dimensions: —
Floor Type: Carpet
Full Bathrooms: 4
Bathroom Amenities: Separate Shower,Double Sink,Full Body Spray Shower
Bathroom in Basement: 1
Rooms: Recreation Room,Sitting Room,Exercise Room,Kitchen,Heated Sun Room
Basement Description: Finished
Other Specifics
| 3 | |
| Concrete Perimeter | |
| Asphalt | |
| Deck, Porch | |
| — | |
| 120X251X210X267 | |
| Full,Pull Down Stair | |
| Full | |
| Hardwood Floors, In-Law Arrangement, First Floor Laundry | |
| Range, Microwave, Dishwasher, Refrigerator, Freezer, Washer, Dryer, Stainless Steel Appliance(s), Water Softener Owned | |
| Not in DB | |
| Street Lights, Street Paved | |
| — | |
| — | |
| Wood Burning |
Tax History
| Year | Property Taxes |
|---|---|
| 2021 | $10,663 |
Contact Agent
Nearby Similar Homes
Nearby Sold Comparables
Contact Agent
Listing Provided By
REMAX Excels





