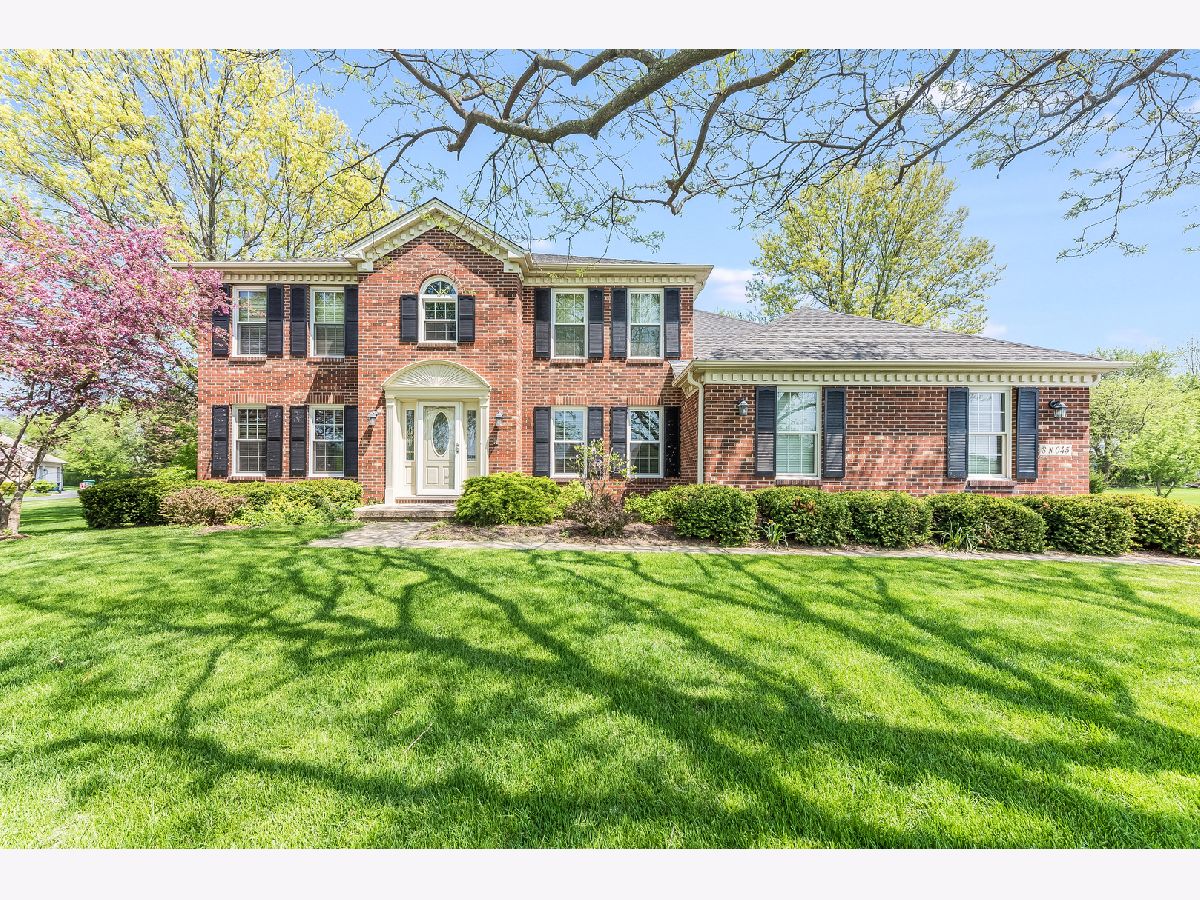8N045 Secretariat Court, St Charles, Illinois 60175
$525,000
|
Sold
|
|
| Status: | Closed |
| Sqft: | 2,814 |
| Cost/Sqft: | $169 |
| Beds: | 4 |
| Baths: | 3 |
| Year Built: | 1992 |
| Property Taxes: | $8,686 |
| Days On Market: | 1339 |
| Lot Size: | 1,22 |
Description
NESTLED ON A QUIET CUL-DE-SAC, THIS IMPECCABLE ARLINGTON ESTATES EXECUTIVE HOME SITS ON 1.22 ACRES OF PERFECTION! Stately brick exterior & tree-lined walkway lend exquisite curb appeal. Gleaming hardwood floors & railings greet you upon entry. Main level OFFICE with elegant French Doors. GOURMET KITCHEN with abundant cabinetry, stainless appliances & quartz counters. Eat-In Kitchen flows into beamed Family Room with STUNNING floor to ceiling Fireplace & custom built-ins. Combination Living & Dining Rooms makes large gatherings easy. Spacious Primary Bedroom boasts tray ceiling, two walk-in closets, Spa Bath with skylight, separate shower, whirlpool tub & dual sink vanity. Three additional spacious bedrooms & hall bath complete second level. Expansive Deck overlooks deep lot teaming with mature trees, perfect for morning coffee & summer nights. FULL DEEP POUR BASEMENT + 3 Car Side-Load Garage guarantees room for all! SO MUCH NEW: Windows (2014), Roof, gutters, furnace, A/C, dryer (2010), Washer & microwave (2020), Well Pump, New Piping & Bladder Tank (2019), Fridge (2015), Water Filtration System added (2008). Surrounded by nature, yet minutes from amenities, this location can't be beat. WELCOME HOME!
Property Specifics
| Single Family | |
| — | |
| — | |
| 1992 | |
| — | |
| — | |
| No | |
| 1.22 |
| Kane | |
| Arlington Estates | |
| 0 / Not Applicable | |
| — | |
| — | |
| — | |
| 11414465 | |
| 0536453011 |
Nearby Schools
| NAME: | DISTRICT: | DISTANCE: | |
|---|---|---|---|
|
Grade School
Ferson Creek Elementary School |
303 | — | |
|
Middle School
Thompson Middle School |
303 | Not in DB | |
|
High School
St Charles North High School |
303 | Not in DB | |
Property History
| DATE: | EVENT: | PRICE: | SOURCE: |
|---|---|---|---|
| 9 Sep, 2014 | Sold | $373,000 | MRED MLS |
| 9 Aug, 2014 | Under contract | $389,500 | MRED MLS |
| 24 Jul, 2014 | Listed for sale | $389,500 | MRED MLS |
| 30 Jun, 2022 | Sold | $525,000 | MRED MLS |
| 30 May, 2022 | Under contract | $475,000 | MRED MLS |
| 26 May, 2022 | Listed for sale | $475,000 | MRED MLS |


















































Room Specifics
Total Bedrooms: 4
Bedrooms Above Ground: 4
Bedrooms Below Ground: 0
Dimensions: —
Floor Type: —
Dimensions: —
Floor Type: —
Dimensions: —
Floor Type: —
Full Bathrooms: 3
Bathroom Amenities: Whirlpool,Separate Shower,Double Sink
Bathroom in Basement: 0
Rooms: —
Basement Description: Unfinished
Other Specifics
| 3 | |
| — | |
| Asphalt,Side Drive | |
| — | |
| — | |
| 91X236X346X334 | |
| Full,Unfinished | |
| — | |
| — | |
| — | |
| Not in DB | |
| — | |
| — | |
| — | |
| — |
Tax History
| Year | Property Taxes |
|---|---|
| 2014 | $7,553 |
| 2022 | $8,686 |
Contact Agent
Nearby Similar Homes
Nearby Sold Comparables
Contact Agent
Listing Provided By
john greene, Realtor











