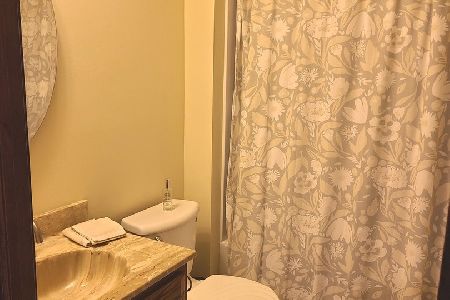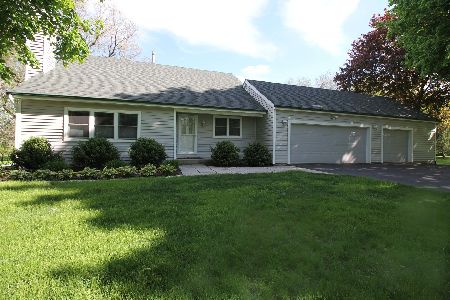8N056 Peppertree Lane, Elgin, Illinois 60124
$257,500
|
Sold
|
|
| Status: | Closed |
| Sqft: | 2,570 |
| Cost/Sqft: | $97 |
| Beds: | 4 |
| Baths: | 3 |
| Year Built: | 1987 |
| Property Taxes: | $6,347 |
| Days On Market: | 4504 |
| Lot Size: | 1,00 |
Description
St.Charles Schools! 4 bdrm on approx 1 acre lovely landscaped lot~Brick/cedar exterior w/front porch~Interior freshly painted~Newly refinished hardwood flrs~Plantation shutters~FP in Spacious fam rm w/builtins~Granite eat in kit~1st flr ldy~Vaulted 16x16 master suite w/spa bath(whirlpool/double basin/separate shower)His/her walkin~gigantic 22x21 4th bdrm~Full bsmt~AC 2011~New well pump 2012~minutes 2 Randall corridor
Property Specifics
| Single Family | |
| — | |
| Traditional | |
| 1987 | |
| Full | |
| — | |
| No | |
| 1 |
| Kane | |
| Farmstead | |
| 0 / Not Applicable | |
| None | |
| Private Well | |
| Septic-Private | |
| 08479374 | |
| 0632355007 |
Nearby Schools
| NAME: | DISTRICT: | DISTANCE: | |
|---|---|---|---|
|
Middle School
Haines Middle School |
303 | Not in DB | |
|
High School
St Charles North High School |
303 | Not in DB | |
Property History
| DATE: | EVENT: | PRICE: | SOURCE: |
|---|---|---|---|
| 17 Dec, 2007 | Sold | $335,000 | MRED MLS |
| 29 Oct, 2007 | Under contract | $365,000 | MRED MLS |
| — | Last price change | $388,500 | MRED MLS |
| 12 Sep, 2007 | Listed for sale | $388,500 | MRED MLS |
| 11 Dec, 2013 | Sold | $257,500 | MRED MLS |
| 6 Nov, 2013 | Under contract | $249,900 | MRED MLS |
| 31 Oct, 2013 | Listed for sale | $249,900 | MRED MLS |
Room Specifics
Total Bedrooms: 4
Bedrooms Above Ground: 4
Bedrooms Below Ground: 0
Dimensions: —
Floor Type: Carpet
Dimensions: —
Floor Type: Carpet
Dimensions: —
Floor Type: Carpet
Full Bathrooms: 3
Bathroom Amenities: Whirlpool,Separate Shower,Double Sink
Bathroom in Basement: 0
Rooms: No additional rooms
Basement Description: Unfinished
Other Specifics
| 2 | |
| Concrete Perimeter | |
| Asphalt | |
| Deck, Porch | |
| Landscaped | |
| 200X186X178X196 | |
| Unfinished | |
| Full | |
| Vaulted/Cathedral Ceilings, Skylight(s), Hardwood Floors, First Floor Laundry | |
| Range, Microwave, Dishwasher, Refrigerator | |
| Not in DB | |
| Street Paved | |
| — | |
| — | |
| Wood Burning |
Tax History
| Year | Property Taxes |
|---|---|
| 2007 | $6,724 |
| 2013 | $6,347 |
Contact Agent
Nearby Similar Homes
Nearby Sold Comparables
Contact Agent
Listing Provided By
Coldwell Banker Residential











