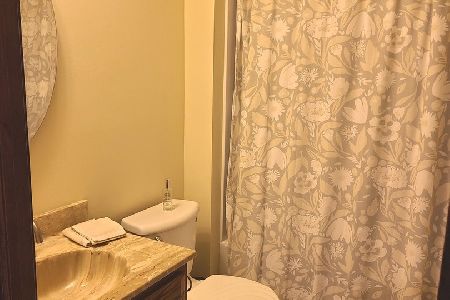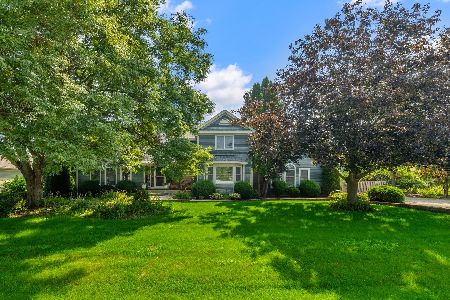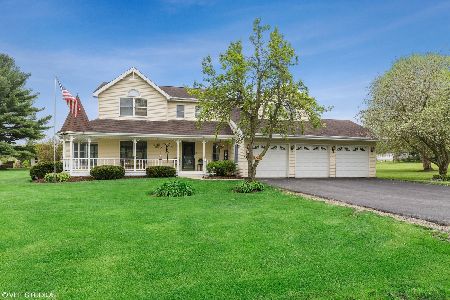8N086 Peppertree Lane, Elgin, Illinois 60124
$382,500
|
Sold
|
|
| Status: | Closed |
| Sqft: | 2,618 |
| Cost/Sqft: | $153 |
| Beds: | 3 |
| Baths: | 3 |
| Year Built: | 1991 |
| Property Taxes: | $7,153 |
| Days On Market: | 4563 |
| Lot Size: | 0,91 |
Description
St. Charles schools. Fabulous brick ranch updated throughout. Kitchen with granite and stainless appliances, beautiful wood floors, gorgeous updated baths, see-thru fireplace, large room sizes and great floor plan. Neat as a pin heated 3 car garage and finished basement with bar area for him. All on a nicely landscaped, private acre lot. Very well maintained, perfect. There is a spot for laundry on main floor.
Property Specifics
| Single Family | |
| — | |
| Ranch | |
| 1991 | |
| Full | |
| — | |
| No | |
| 0.91 |
| Kane | |
| Farmstead | |
| 0 / Not Applicable | |
| None | |
| Private Well | |
| Septic-Private | |
| 08434728 | |
| 0632355006 |
Property History
| DATE: | EVENT: | PRICE: | SOURCE: |
|---|---|---|---|
| 27 Nov, 2013 | Sold | $382,500 | MRED MLS |
| 30 Sep, 2013 | Under contract | $400,000 | MRED MLS |
| 2 Sep, 2013 | Listed for sale | $400,000 | MRED MLS |
Room Specifics
Total Bedrooms: 4
Bedrooms Above Ground: 3
Bedrooms Below Ground: 1
Dimensions: —
Floor Type: Carpet
Dimensions: —
Floor Type: Carpet
Dimensions: —
Floor Type: Carpet
Full Bathrooms: 3
Bathroom Amenities: Separate Shower,Double Sink,Soaking Tub
Bathroom in Basement: 1
Rooms: Foyer,Office,Recreation Room
Basement Description: Finished,Exterior Access
Other Specifics
| 3 | |
| Concrete Perimeter | |
| Asphalt | |
| Deck | |
| — | |
| 200X202 | |
| — | |
| Full | |
| Bar-Wet, Hardwood Floors, First Floor Bedroom, First Floor Full Bath | |
| Range, Microwave, Dishwasher, Refrigerator, Bar Fridge, Washer, Dryer, Stainless Steel Appliance(s) | |
| Not in DB | |
| Street Paved | |
| — | |
| — | |
| Double Sided, Gas Log |
Tax History
| Year | Property Taxes |
|---|---|
| 2013 | $7,153 |
Contact Agent
Nearby Similar Homes
Nearby Sold Comparables
Contact Agent
Listing Provided By
Baird & Warner











