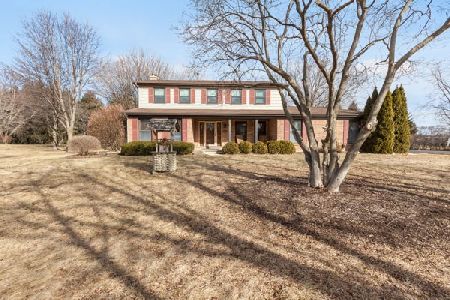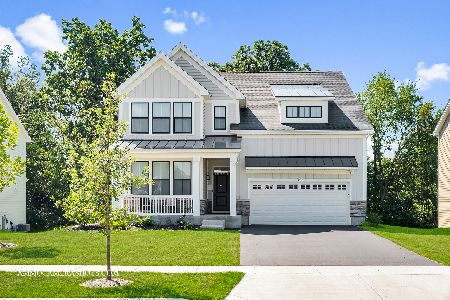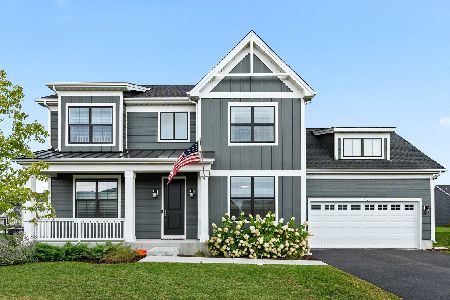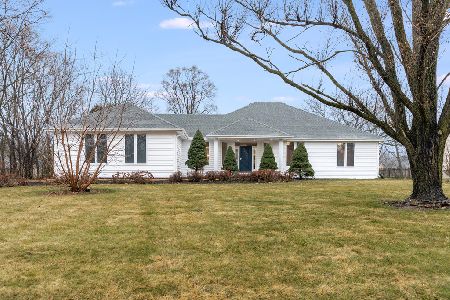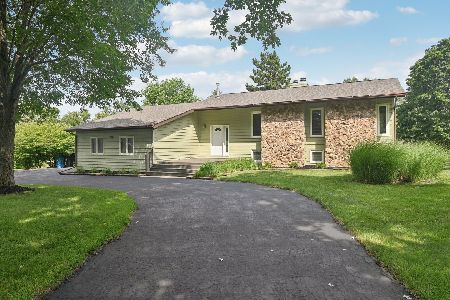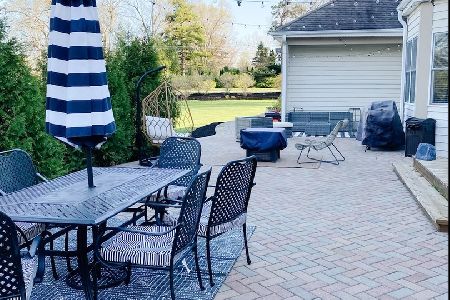8N190 Sunvale Drive, Elgin, Illinois 60124
$660,000
|
Sold
|
|
| Status: | Closed |
| Sqft: | 2,921 |
| Cost/Sqft: | $229 |
| Beds: | 4 |
| Baths: | 4 |
| Year Built: | 1987 |
| Property Taxes: | $12,547 |
| Days On Market: | 269 |
| Lot Size: | 1,26 |
Description
ST. CHARLES School District #303 one owner/builder custom built home nestled on 1.26 acre mature treed private lot on dead end cul-de-sac location...charming two-story residence (over 4,000 finished square feet including the basement) boasts sunroom, first floor den, large kitchen, family room with brick fireplace, dining room, first floor laundry, spacious primary suite with walk-in-closet and luxury bath with free-standing tub and glass shower. 3 other bedrooms (2 with walk-in-closets), dual-sink hall bath, and finished basement with rec room, playroom, office, and 1/2 bath. 2 decks 3 car garage has epoxy floor and is drywalled. Terrific "out building" with garage door, cement floor, and door to exterior yard---can fit a small car! 5-minute drive to shopping and dining! This property offers a perfect blend of comfort, convenience, and wonderful 3-level living for ALL! Make memories in your new home with all that it offers!
Property Specifics
| Single Family | |
| — | |
| — | |
| 1987 | |
| — | |
| — | |
| No | |
| 1.26 |
| Kane | |
| — | |
| 0 / Not Applicable | |
| — | |
| — | |
| — | |
| 12380666 | |
| 0631376003 |
Nearby Schools
| NAME: | DISTRICT: | DISTANCE: | |
|---|---|---|---|
|
Grade School
Ferson Creek Elementary School |
303 | — | |
|
Middle School
Thompson Middle School |
303 | Not in DB | |
|
High School
St Charles North High School |
303 | Not in DB | |
Property History
| DATE: | EVENT: | PRICE: | SOURCE: |
|---|---|---|---|
| 11 Jul, 2025 | Sold | $660,000 | MRED MLS |
| 12 Jun, 2025 | Under contract | $669,900 | MRED MLS |
| 6 Jun, 2025 | Listed for sale | $669,900 | MRED MLS |
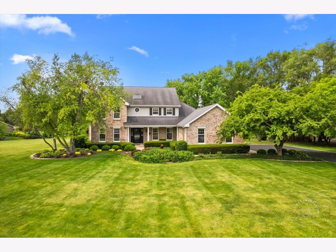
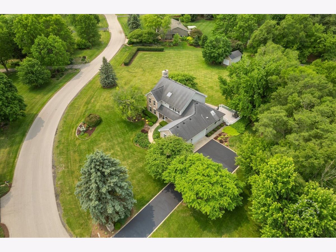
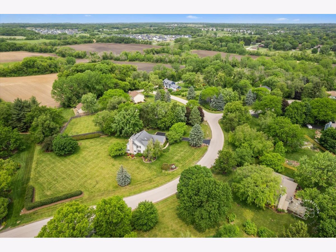
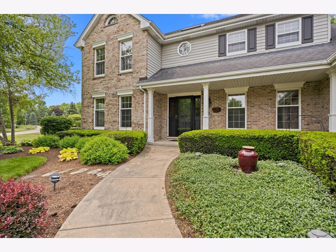
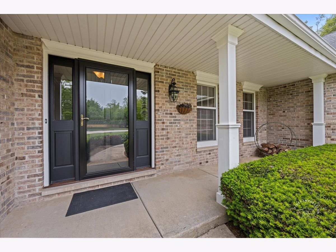
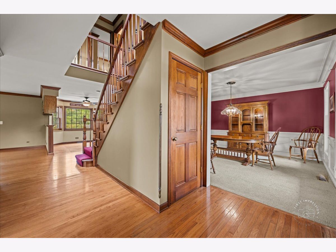
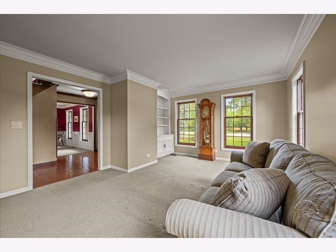
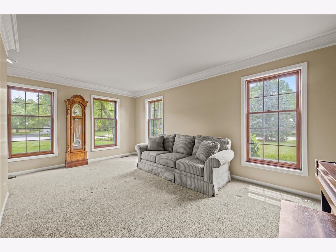
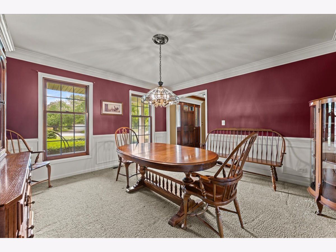
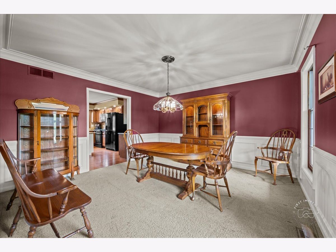
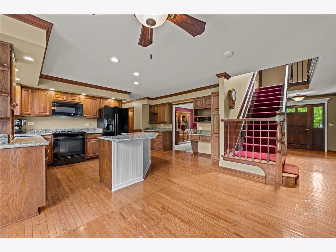
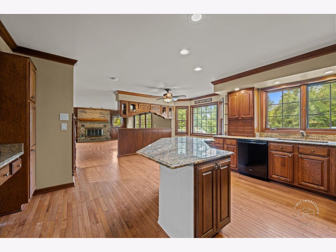
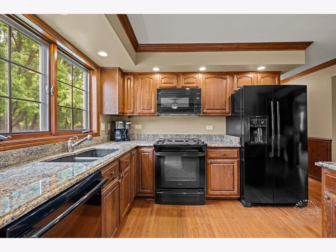
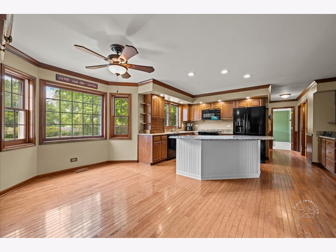
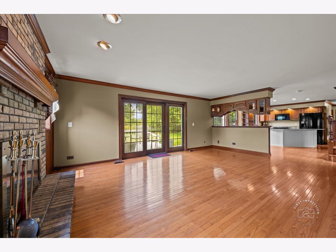
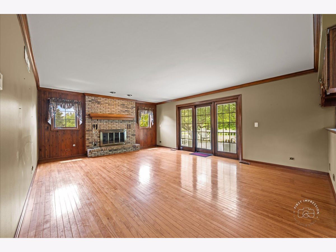
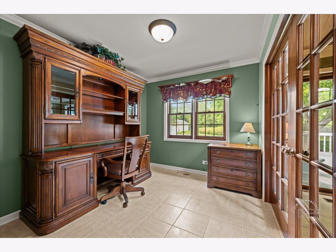
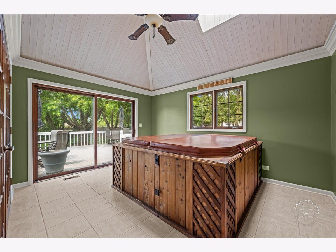
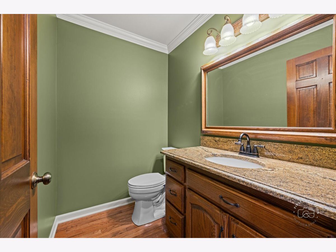
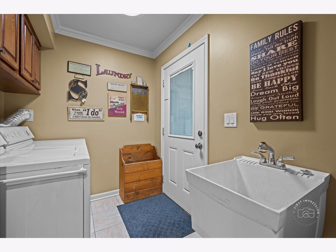
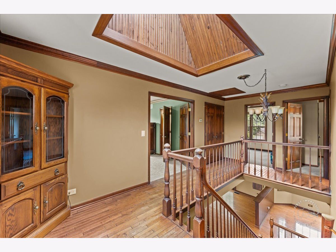
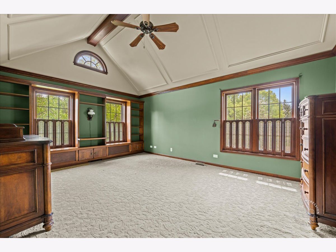
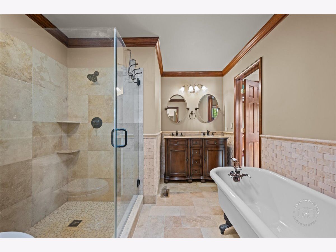
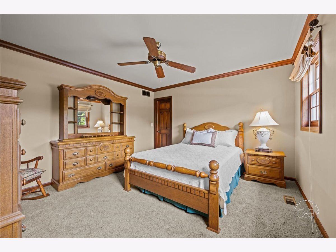
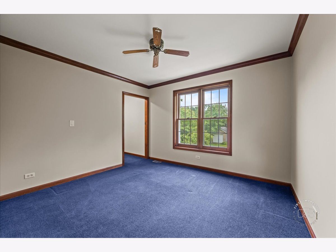
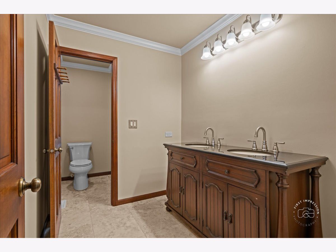
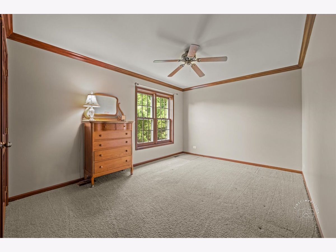
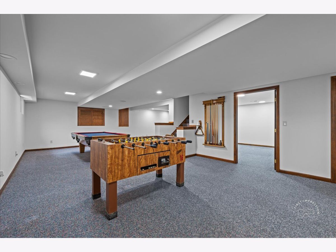
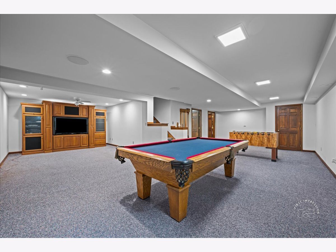
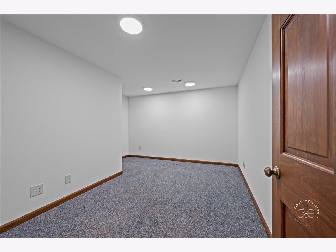
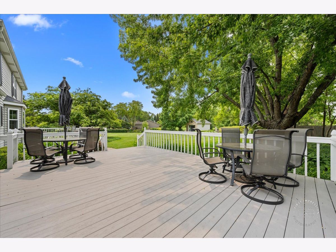
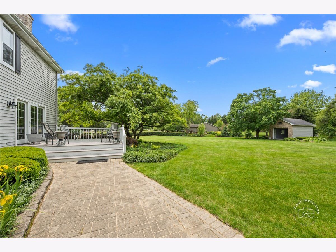
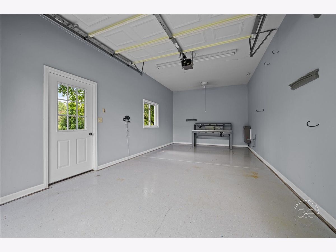
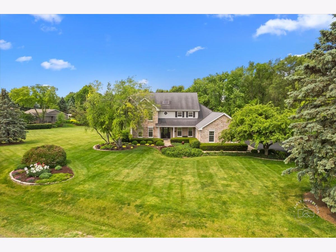
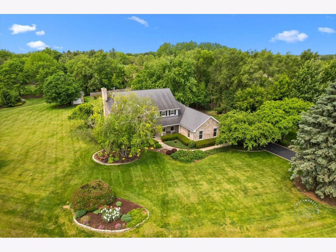
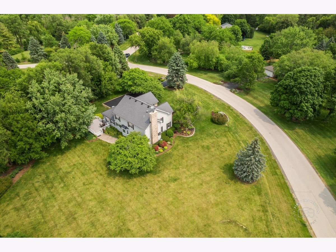
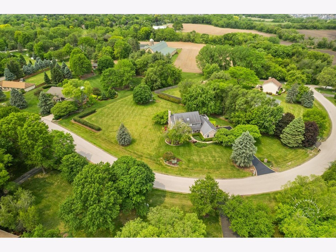
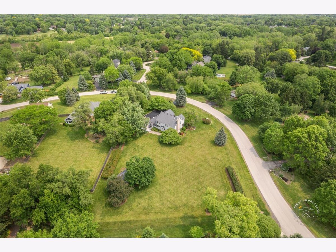
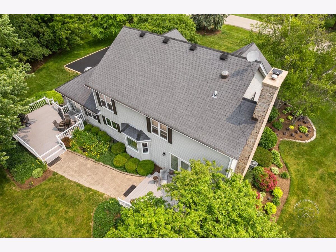
Room Specifics
Total Bedrooms: 4
Bedrooms Above Ground: 4
Bedrooms Below Ground: 0
Dimensions: —
Floor Type: —
Dimensions: —
Floor Type: —
Dimensions: —
Floor Type: —
Full Bathrooms: 4
Bathroom Amenities: Separate Shower,Soaking Tub
Bathroom in Basement: 1
Rooms: —
Basement Description: —
Other Specifics
| 3 | |
| — | |
| — | |
| — | |
| — | |
| 276 X 200 X 372 | |
| Unfinished | |
| — | |
| — | |
| — | |
| Not in DB | |
| — | |
| — | |
| — | |
| — |
Tax History
| Year | Property Taxes |
|---|---|
| 2025 | $12,547 |
Contact Agent
Nearby Similar Homes
Nearby Sold Comparables
Contact Agent
Listing Provided By
Baird & Warner Fox Valley - Geneva


