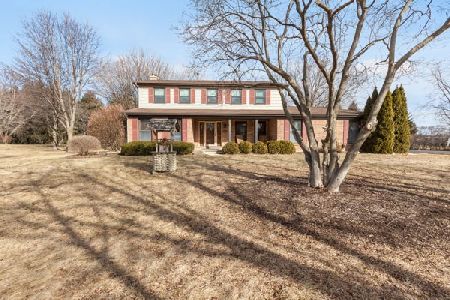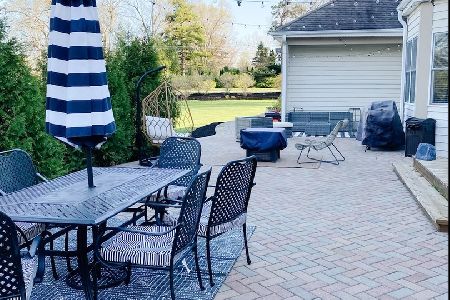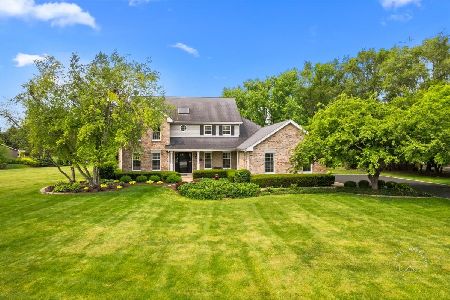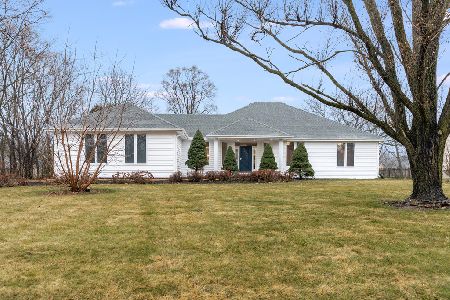8N135 Sunvale Drive, Elgin, Illinois 60124
$400,000
|
Sold
|
|
| Status: | Closed |
| Sqft: | 2,932 |
| Cost/Sqft: | $140 |
| Beds: | 3 |
| Baths: | 3 |
| Year Built: | 2000 |
| Property Taxes: | $7,903 |
| Days On Market: | 2487 |
| Lot Size: | 2,75 |
Description
3,000 SQ FT RANCH IN #303 ST CHARLES SCHOOL DISTRICT! Don't miss this beautiful custom ranch home on 2.75 acres. 3 bedroom, 2.1 bath with an open, spacious floor plan, gleaming hardwood floors and see-through stone fireplace! Two story, vaulted family room with large loft area for an office or rec room. Kitchen flows nicely with granite counter tops, lots of cabinets and large walk in pantry. Master bedroom suite on its own side of the home with large bathroom, jacuzzi tub, separate shower, double sinks and 2 WIC. Outside your family can enjoy the extensive brick paver patio that extends the entire length of the home with access from bedrooms. Full, unfinished basement awaits your design and plumbed for bathroom. Zoned HVAC, 2 newer HWH, 16K gas generator, new water filtration system. 3 car garage and 10x20 out building. Nicely landscaped and ready for it's new family!
Property Specifics
| Single Family | |
| — | |
| Ranch | |
| 2000 | |
| Full,Walkout | |
| RANCH | |
| No | |
| 2.75 |
| Kane | |
| — | |
| 0 / Not Applicable | |
| None | |
| Private Well | |
| Septic-Private | |
| 10376076 | |
| 0631377011 |
Nearby Schools
| NAME: | DISTRICT: | DISTANCE: | |
|---|---|---|---|
|
Grade School
Ferson Creek Elementary School |
303 | — | |
|
Middle School
Thompson Middle School |
303 | Not in DB | |
|
High School
St Charles North High School |
303 | Not in DB | |
Property History
| DATE: | EVENT: | PRICE: | SOURCE: |
|---|---|---|---|
| 26 Jul, 2019 | Sold | $400,000 | MRED MLS |
| 20 May, 2019 | Under contract | $409,900 | MRED MLS |
| 11 May, 2019 | Listed for sale | $409,900 | MRED MLS |
| 14 Jun, 2021 | Sold | $485,000 | MRED MLS |
| 27 Mar, 2021 | Under contract | $550,000 | MRED MLS |
| 11 Mar, 2021 | Listed for sale | $550,000 | MRED MLS |
Room Specifics
Total Bedrooms: 3
Bedrooms Above Ground: 3
Bedrooms Below Ground: 0
Dimensions: —
Floor Type: Carpet
Dimensions: —
Floor Type: Carpet
Full Bathrooms: 3
Bathroom Amenities: Whirlpool,Separate Shower,Double Sink
Bathroom in Basement: 0
Rooms: Loft,Foyer
Basement Description: Unfinished,Exterior Access,Bathroom Rough-In
Other Specifics
| 3 | |
| Concrete Perimeter | |
| Asphalt | |
| Porch, Brick Paver Patio, Storms/Screens | |
| Corner Lot | |
| 21X21X176X71X451X26X440 | |
| — | |
| Full | |
| Vaulted/Cathedral Ceilings, Hardwood Floors, First Floor Bedroom, First Floor Laundry, First Floor Full Bath, Walk-In Closet(s) | |
| — | |
| Not in DB | |
| — | |
| — | |
| — | |
| Double Sided |
Tax History
| Year | Property Taxes |
|---|---|
| 2019 | $7,903 |
| 2021 | $8,986 |
Contact Agent
Nearby Similar Homes
Nearby Sold Comparables
Contact Agent
Listing Provided By
Keller Williams Inspire











