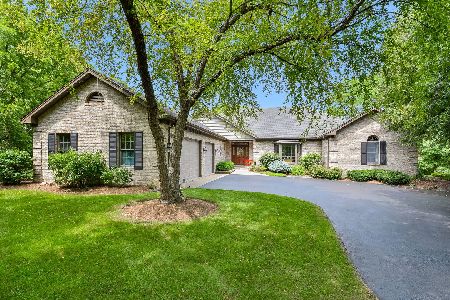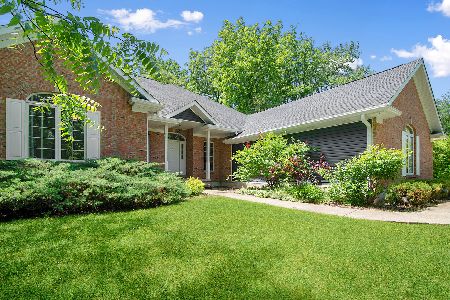8N431 Sunny Hill Circle, Campton Hills, Illinois 60124
$530,000
|
Sold
|
|
| Status: | Closed |
| Sqft: | 3,113 |
| Cost/Sqft: | $170 |
| Beds: | 4 |
| Baths: | 4 |
| Year Built: | 1995 |
| Property Taxes: | $11,798 |
| Days On Market: | 1717 |
| Lot Size: | 1,29 |
Description
Absolutely stunning setting of lush gardens, wooded privacy and a spectacular outdoor setup for entertaining with impressive stone fireplace and covered brick paver patio. Perfectly situated on this quiet and private 1.29 acre cul-de-sac location in NW section of Campton Hills. Dream home with gorgeous acacia hardwood flooring and travertine tile throughout first floor. Granite counters in kitchen with stainless steel appliances, island, coffee bar and under cabinet lighting. Breakfast room has 3 walls of windows with incredible view. Granite counters in bathrooms. Huge master suite, 1st floor office, den or play room. All bedrooms good size with walk-in closets. Whether hosting big parties or cozying up with family, the full finished basement with fireplace and bar is a spot you'll love hanging out in! Open floor plan and gorgeous garden and tree views from every window! Convenient to schools and I-90!
Property Specifics
| Single Family | |
| — | |
| Traditional | |
| 1995 | |
| Full,English | |
| — | |
| No | |
| 1.29 |
| Kane | |
| The Woodlands | |
| 0 / Not Applicable | |
| None | |
| Private Well | |
| Septic-Private | |
| 11039650 | |
| 0532426013 |
Nearby Schools
| NAME: | DISTRICT: | DISTANCE: | |
|---|---|---|---|
|
High School
Central High School |
301 | Not in DB | |
Property History
| DATE: | EVENT: | PRICE: | SOURCE: |
|---|---|---|---|
| 16 Dec, 2014 | Sold | $395,000 | MRED MLS |
| 11 Nov, 2014 | Under contract | $425,000 | MRED MLS |
| 10 Sep, 2014 | Listed for sale | $425,000 | MRED MLS |
| 26 May, 2021 | Sold | $530,000 | MRED MLS |
| 7 Apr, 2021 | Under contract | $529,900 | MRED MLS |
| 1 Apr, 2021 | Listed for sale | $529,900 | MRED MLS |
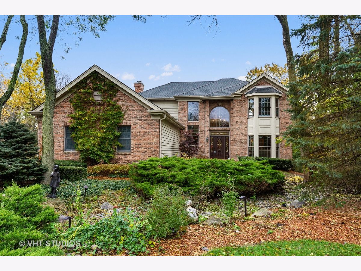
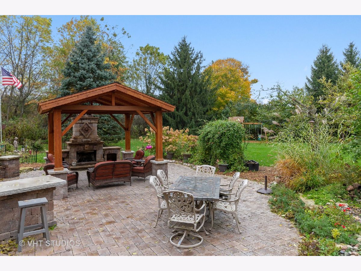
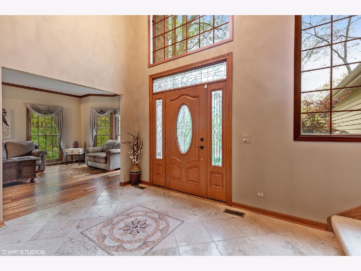
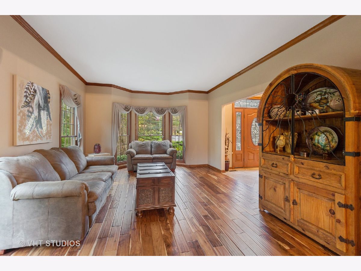
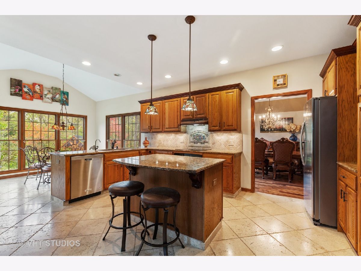
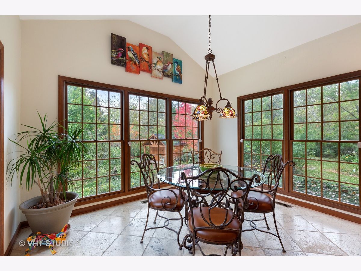
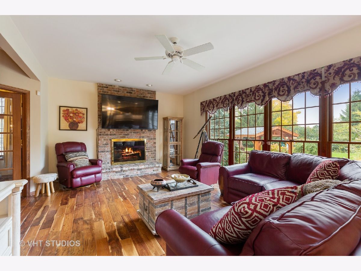
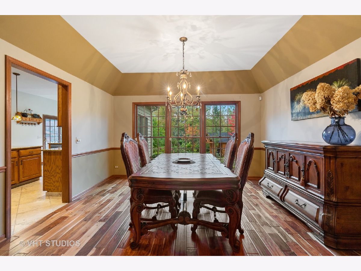
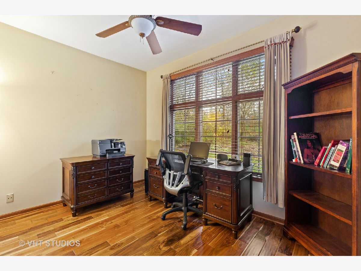
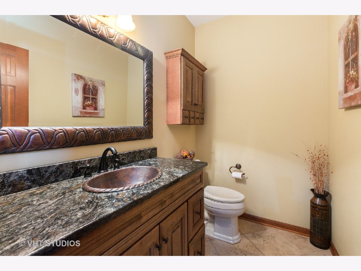
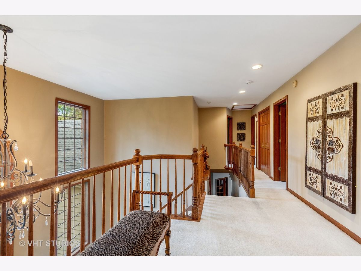
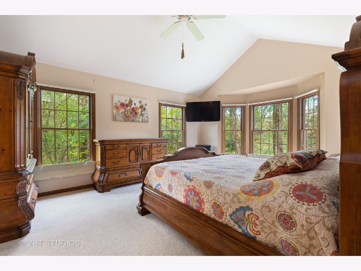
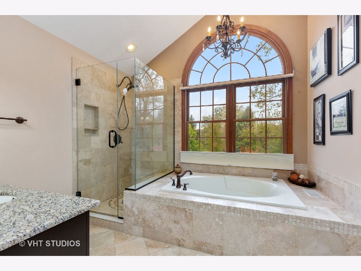
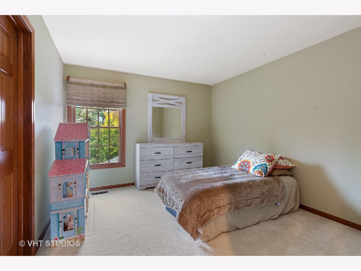
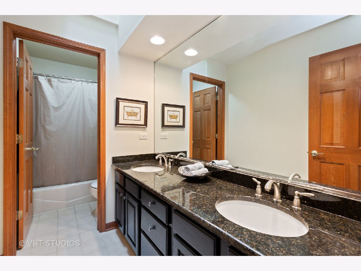
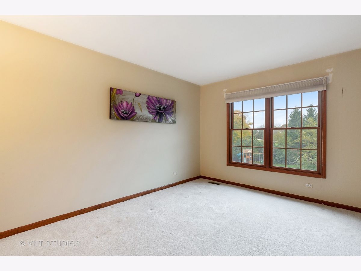
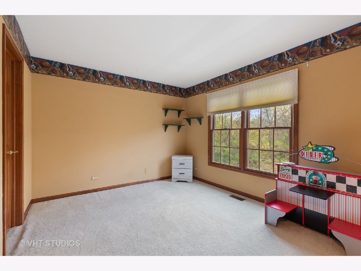
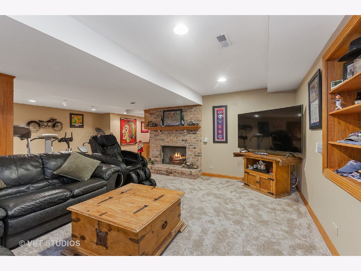
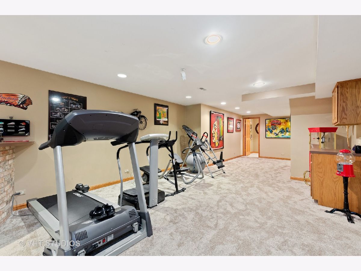
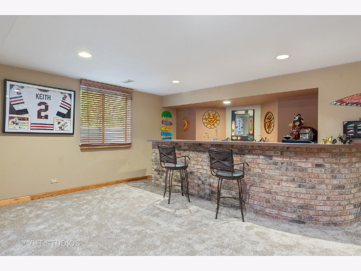
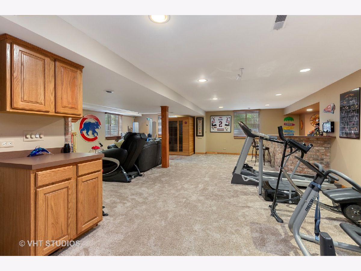
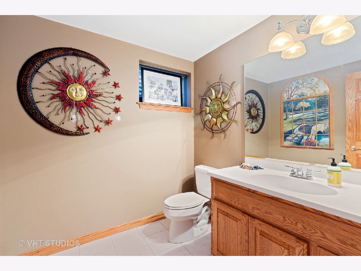
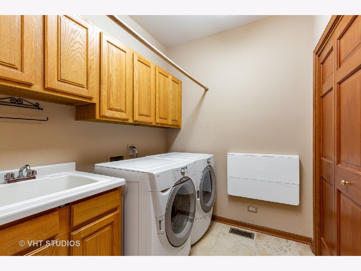
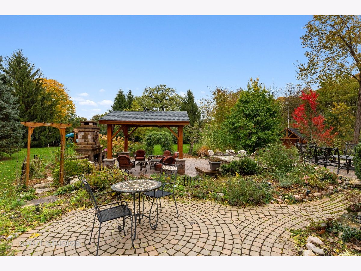
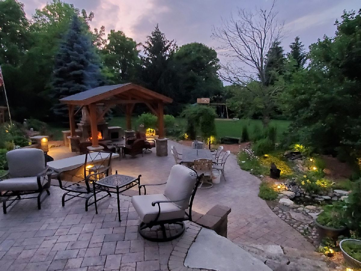
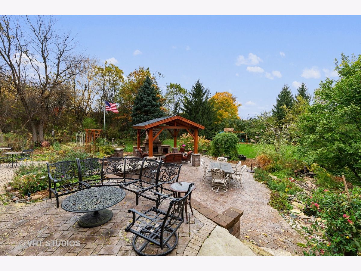
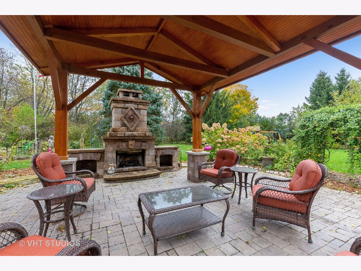
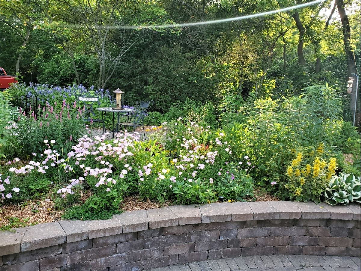
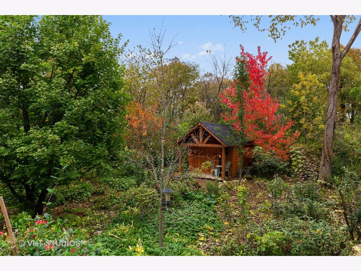
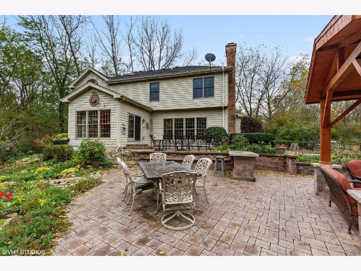
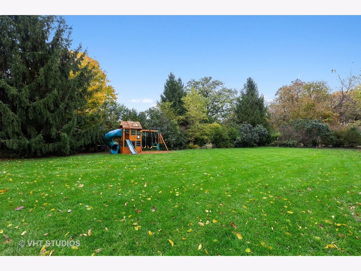
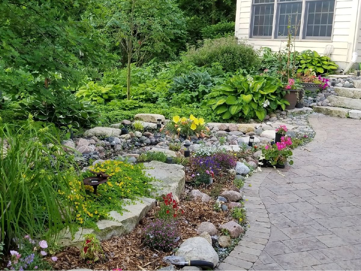
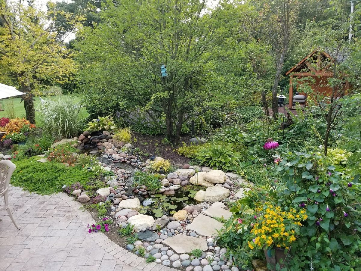
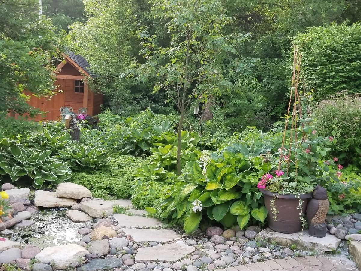
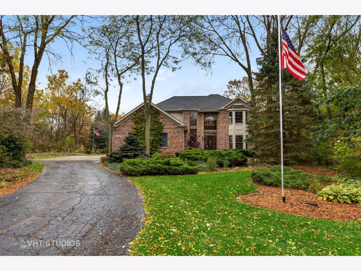
Room Specifics
Total Bedrooms: 4
Bedrooms Above Ground: 4
Bedrooms Below Ground: 0
Dimensions: —
Floor Type: Carpet
Dimensions: —
Floor Type: Carpet
Dimensions: —
Floor Type: Carpet
Full Bathrooms: 4
Bathroom Amenities: Separate Shower,Double Sink,Soaking Tub
Bathroom in Basement: 1
Rooms: Breakfast Room,Office,Recreation Room,Exercise Room,Foyer
Basement Description: Finished
Other Specifics
| 3 | |
| Concrete Perimeter | |
| — | |
| Patio, Brick Paver Patio, Storms/Screens | |
| Cul-De-Sac,Fenced Yard,Landscaped,Wooded,Mature Trees | |
| 54X17X234X217X153X306 | |
| — | |
| Full | |
| Vaulted/Cathedral Ceilings, Hardwood Floors, First Floor Laundry, Walk-In Closet(s) | |
| Range, Microwave, Dishwasher, Refrigerator, Washer, Dryer, Stainless Steel Appliance(s), Water Purifier Rented, Water Softener Rented | |
| Not in DB | |
| — | |
| — | |
| — | |
| Gas Log |
Tax History
| Year | Property Taxes |
|---|---|
| 2014 | $10,033 |
| 2021 | $11,798 |
Contact Agent
Nearby Similar Homes
Nearby Sold Comparables
Contact Agent
Listing Provided By
Baird & Warner Fox Valley - Geneva


