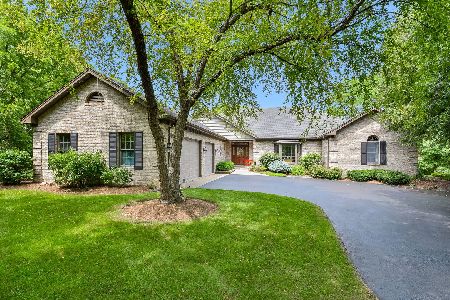8N515 Sunny Hill Circle, Campton Hills, Illinois 60124
$430,000
|
Sold
|
|
| Status: | Closed |
| Sqft: | 2,896 |
| Cost/Sqft: | $155 |
| Beds: | 4 |
| Baths: | 3 |
| Year Built: | 1995 |
| Property Taxes: | $9,982 |
| Days On Market: | 3057 |
| Lot Size: | 2,41 |
Description
Love coming home! Peaceful & private, this piece of paradise is more than a home, it's a lifestyle, PLUS ALL THE WORK'S BEEN DONE! Sitting up on a hill, this gracious home offers year-round beauty & a screened gazebo to enjoy the contoured grounds & watch deer eat apples off the trees! Inside, this lovely home is light, bright & spacious, w/NEW HARDWOOD FLOORS & Carpet. Entertain in the Cheery Kitchen w/NEW SS App, Granite, XL Serving Area & Pantry + a New SLIDING GLASS DR to deck. Generous Family Rm for your comfy sect & a wall of windows to bring the outside in. 1st flr Den w/Glass FRENCH Doors & Bay Window w/a View. Stunning NEW MASTER BATH w/Dual Vanities~Carrera Marble~Glass Shower~Free Standing Tub~2 Walk-in-Closets! SUNNY, FINISHED ENGLISH BSMT is Wide-Open w/STORAGE GALORE. NO WORRIES HERE: Appliances '16, Furn/AC '14, M Bath '16, Roof '08 (30 yr warranty), Sump '17, Carpet/HWF '16, Ext Paint '16, Custom Shades '16. Dist 301 schools. Make it yours today & Love Coming Home!
Property Specifics
| Single Family | |
| — | |
| — | |
| 1995 | |
| Full,English | |
| CUSTOM | |
| No | |
| 2.41 |
| Kane | |
| — | |
| 0 / Not Applicable | |
| None | |
| Private Well | |
| Septic-Private | |
| 09747695 | |
| 0532279001 |
Nearby Schools
| NAME: | DISTRICT: | DISTANCE: | |
|---|---|---|---|
|
High School
Central High School |
301 | Not in DB | |
Property History
| DATE: | EVENT: | PRICE: | SOURCE: |
|---|---|---|---|
| 30 Jan, 2018 | Sold | $430,000 | MRED MLS |
| 23 Dec, 2017 | Under contract | $449,000 | MRED MLS |
| 12 Sep, 2017 | Listed for sale | $449,000 | MRED MLS |
Room Specifics
Total Bedrooms: 4
Bedrooms Above Ground: 4
Bedrooms Below Ground: 0
Dimensions: —
Floor Type: Carpet
Dimensions: —
Floor Type: Carpet
Dimensions: —
Floor Type: Carpet
Full Bathrooms: 3
Bathroom Amenities: Separate Shower,Double Sink,Soaking Tub
Bathroom in Basement: 0
Rooms: Den,Game Room,Recreation Room,Office
Basement Description: Finished,Crawl
Other Specifics
| 3 | |
| Concrete Perimeter | |
| Asphalt | |
| Deck | |
| Cul-De-Sac,Wooded | |
| 231X365X463X305 | |
| — | |
| Full | |
| Vaulted/Cathedral Ceilings, Hardwood Floors, First Floor Laundry | |
| Range, Microwave, Dishwasher, High End Refrigerator, Stainless Steel Appliance(s) | |
| Not in DB | |
| — | |
| — | |
| — | |
| Gas Log, Gas Starter |
Tax History
| Year | Property Taxes |
|---|---|
| 2018 | $9,982 |
Contact Agent
Nearby Similar Homes
Nearby Sold Comparables
Contact Agent
Listing Provided By
Berkshire Hathaway HomeServices Starck Real Estate




