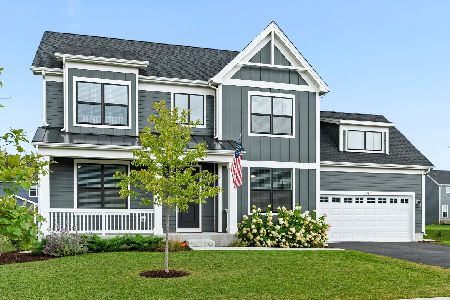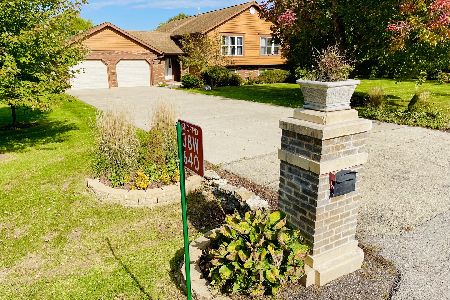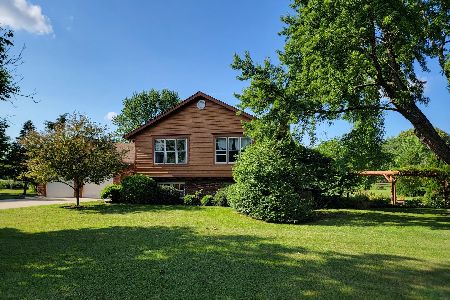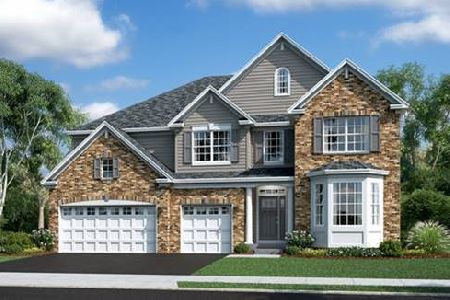8N794 Hopps Road, Elgin, Illinois 60124
$299,000
|
Sold
|
|
| Status: | Closed |
| Sqft: | 2,454 |
| Cost/Sqft: | $122 |
| Beds: | 3 |
| Baths: | 3 |
| Year Built: | 1979 |
| Property Taxes: | $8,060 |
| Days On Market: | 3606 |
| Lot Size: | 1,33 |
Description
Exceptional ranch home that is move-in ready condition & all updated. Entire home has newer Pella windows w/blind inserts that make this home bright, roof 2013, 2 Carrier furnaces & AC, high end stainless appliances Jenn Aire stove, granite. Gleaming hardwoods thru out with out a scratch, open spacious sized rooms, could potentially be handicap if needed. Seller hates to leave subdivision, close to shopping & Randall, but feels like country. Entire yard is filled with lush perennials that bloom all different seasons, end your day resting on your paver patio and watch the sun set. You will love the condition of this home it has been lovingly maintained and cared for, if you are looking to just move in, show this home with confidence! Less than 1 mile from Otter Creek & Kenyon Woods.
Property Specifics
| Single Family | |
| — | |
| Ranch | |
| 1979 | |
| Full | |
| — | |
| No | |
| 1.33 |
| Kane | |
| Mitawa | |
| 0 / Not Applicable | |
| None | |
| Private Well | |
| Septic-Private | |
| 09163169 | |
| 0631102011 |
Nearby Schools
| NAME: | DISTRICT: | DISTANCE: | |
|---|---|---|---|
|
Grade School
Otter Creek Elementary School |
46 | — | |
|
Middle School
Abbott Middle School |
46 | Not in DB | |
|
High School
South Elgin High School |
46 | Not in DB | |
Property History
| DATE: | EVENT: | PRICE: | SOURCE: |
|---|---|---|---|
| 23 May, 2016 | Sold | $299,000 | MRED MLS |
| 15 Apr, 2016 | Under contract | $299,000 | MRED MLS |
| — | Last price change | $329,000 | MRED MLS |
| 11 Mar, 2016 | Listed for sale | $345,000 | MRED MLS |
Room Specifics
Total Bedrooms: 3
Bedrooms Above Ground: 3
Bedrooms Below Ground: 0
Dimensions: —
Floor Type: Carpet
Dimensions: —
Floor Type: Carpet
Full Bathrooms: 3
Bathroom Amenities: —
Bathroom in Basement: 0
Rooms: Utility Room-1st Floor
Basement Description: Partially Finished
Other Specifics
| 3 | |
| Concrete Perimeter | |
| Asphalt | |
| — | |
| Landscaped | |
| 70X78X479X184X326 | |
| — | |
| Full | |
| Hardwood Floors, First Floor Bedroom, First Floor Full Bath | |
| Range, Microwave, Dishwasher, Refrigerator, Washer, Dryer | |
| Not in DB | |
| Street Lights, Street Paved | |
| — | |
| — | |
| Electric, Heatilator |
Tax History
| Year | Property Taxes |
|---|---|
| 2016 | $8,060 |
Contact Agent
Nearby Similar Homes
Nearby Sold Comparables
Contact Agent
Listing Provided By
Keller Williams Fox Valley Realty









