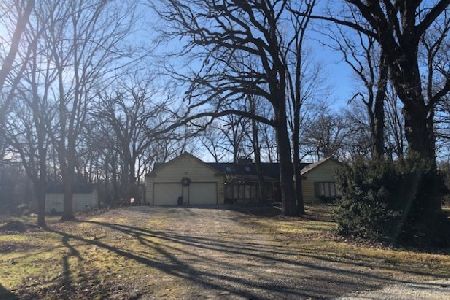8S125 Brenwood Drive, Naperville, Illinois 60540
$1,546,500
|
Sold
|
|
| Status: | Closed |
| Sqft: | 7,000 |
| Cost/Sqft: | $239 |
| Beds: | 4 |
| Baths: | 6 |
| Year Built: | 1989 |
| Property Taxes: | $47,909 |
| Days On Market: | 4232 |
| Lot Size: | 2,50 |
Description
Stunning Country Executive Estate on 2.5 Acres in Naperville! Updated & beautifully appointed 'Smart Home' with over 7000 sq ft, 5 bdr, 4 fpl, in ground, pool, hot tub, tiered paver patio with Viking Grill, gourmet kitchen with Granite counters, stainless appliances, sunroom, den, incredible home theater, sauna, big front porch, huge master suite w/ sitting & exercise rm! Immaculate home on prime lot w/ mature trees!
Property Specifics
| Single Family | |
| — | |
| Georgian | |
| 1989 | |
| Full | |
| — | |
| No | |
| 2.5 |
| Du Page | |
| Brenwood Estates | |
| 0 / Not Applicable | |
| None | |
| Lake Michigan | |
| Septic-Private | |
| 08646932 | |
| 0827104001 |
Nearby Schools
| NAME: | DISTRICT: | DISTANCE: | |
|---|---|---|---|
|
Grade School
Ranch View Elementary School |
203 | — | |
|
Middle School
Kennedy Junior High School |
203 | Not in DB | |
|
High School
Naperville Central High School |
203 | Not in DB | |
Property History
| DATE: | EVENT: | PRICE: | SOURCE: |
|---|---|---|---|
| 15 Jul, 2014 | Sold | $1,546,500 | MRED MLS |
| 18 Jun, 2014 | Under contract | $1,675,000 | MRED MLS |
| 17 Jun, 2014 | Listed for sale | $1,675,000 | MRED MLS |
Room Specifics
Total Bedrooms: 5
Bedrooms Above Ground: 4
Bedrooms Below Ground: 1
Dimensions: —
Floor Type: Carpet
Dimensions: —
Floor Type: Carpet
Dimensions: —
Floor Type: Carpet
Dimensions: —
Floor Type: —
Full Bathrooms: 6
Bathroom Amenities: Whirlpool,Separate Shower,Double Sink
Bathroom in Basement: 1
Rooms: Bedroom 5,Breakfast Room,Den,Office,Play Room,Recreation Room,Sitting Room,Sun Room,Theatre Room,Utility Room-1st Floor
Basement Description: Finished
Other Specifics
| 6 | |
| Concrete Perimeter | |
| Asphalt,Circular | |
| Patio, Hot Tub, In Ground Pool | |
| Wooded | |
| 503X227X503X227 | |
| Full | |
| Full | |
| Vaulted/Cathedral Ceilings, Skylight(s), Sauna/Steam Room, Hot Tub, Bar-Dry, Bar-Wet | |
| Double Oven, Range, Microwave, Dishwasher, Refrigerator, Freezer, Washer, Dryer, Disposal, Indoor Grill | |
| Not in DB | |
| Pool | |
| — | |
| — | |
| — |
Tax History
| Year | Property Taxes |
|---|---|
| 2014 | $47,909 |
Contact Agent
Nearby Similar Homes
Nearby Sold Comparables
Contact Agent
Listing Provided By
john greene Realtor





