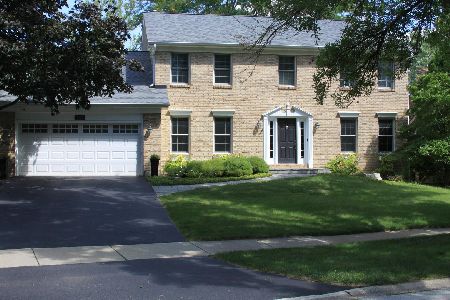8S351 Oxford Lane, Naperville, Illinois 60540
$2,825,000
|
Sold
|
|
| Status: | Closed |
| Sqft: | 7,392 |
| Cost/Sqft: | $426 |
| Beds: | 5 |
| Baths: | 6 |
| Year Built: | 2002 |
| Property Taxes: | $30,680 |
| Days On Market: | 476 |
| Lot Size: | 1,70 |
Description
The feel of a Country Estate just minutes from all that the nationally renowned City of Naperville has to offer with a 1st-floor primary luxury bedroom suite and in the highly acclaimed District 203 schools: Highlands GS, Kennedy JH & Naperville North HS! This total renovation and expansion (all in the past 4 years) is breathtaking in so many ways from the moment you pull up and superbly executed with first-class luxury living in mind! New Davinci composite slate roof & a stunning stone/brick exterior offer a dramatic first impression. The 1.7 acre yard and grounds are pristine & designed by the well-known firm of JR Creative Landscapes. Recently completed is the spectacular 7-car garage for your fine auto collection and which can also used as a family event center with a fully finished interior. (As many as 10 car garage storage in all-including the 3 car attached garage). The home offers an exciting open and versatile floor plan with a 1st floor primary suite, a brand new spectacular custom kitchen by PB Kitchen & Cabinetry of Geneva, IL. complete with Subzero, Wolf and Bosch professional-grade appliances (including a Wolf steam oven), quartz and walnut island, and a custom-fitted walk-in pantry. You will appreciate the richly stained hardwood flooring, and recently expanded to include a dramatic and comfortable family room/sunroom with a heated floor, plus fully retractable glass walls by Windoor (with remote-controlled Phantom screens) to bring the outside in. You will also love the open entertaining flow of the spacious dining room space connected to the kitchen, a cozy hearth/conversation area (w/FP), a private 1st-floor study, music/piano room and the versatile living room. Three fireplaces, new Kolbe high-end windows and all new baths. The upstairs was also expanded to include 4 spacious bedrooms (2 are ensuite), wide hallways, new hardwood floors, 3 new baths, and a versatile media room, plus a fun walk-up 3rd-floor attic which would make a wonderful studio or play space. The generously sized laundry center was brought upstairs and includes twin washers and dryers, plenty of storage and hanging/folding space. The finished basement offers another 2000+ SF MOL finished with many exciting features-including a theatre room, complete with new wet bar, new luxury bath, 6th BR and exercise room. Plenty of storage remains in the unfinished area. Newer High-Efficiency HVAC systems as well. Outside you will love the new decks, the expansive bluestone patios, the covered grilling patio, and the new 10-person stainless steel hot tub. The outdoor entertaining options are endless! This is a home that needs to be seen in person to embrace the high-level finish detail and the superb execution of every detail of this custom total renovation! Easy access to downtown Naperville, minutes from a variety of shopping and dining options, the Riverwalk Trail System, and close to the train and the expressways. The best of all worlds!
Property Specifics
| Single Family | |
| — | |
| — | |
| 2002 | |
| — | |
| — | |
| No | |
| 1.7 |
| — | |
| — | |
| 0 / Not Applicable | |
| — | |
| — | |
| — | |
| 12206649 | |
| 0829104010 |
Nearby Schools
| NAME: | DISTRICT: | DISTANCE: | |
|---|---|---|---|
|
Grade School
Highlands Elementary School |
203 | — | |
|
Middle School
Kennedy Junior High School |
203 | Not in DB | |
|
High School
Naperville North High School |
203 | Not in DB | |
Property History
| DATE: | EVENT: | PRICE: | SOURCE: |
|---|---|---|---|
| 9 Oct, 2012 | Sold | $945,000 | MRED MLS |
| 27 Aug, 2012 | Under contract | $1,075,000 | MRED MLS |
| — | Last price change | $1,125,000 | MRED MLS |
| 14 May, 2012 | Listed for sale | $1,125,000 | MRED MLS |
| 31 Jan, 2025 | Sold | $2,825,000 | MRED MLS |
| 19 Nov, 2024 | Under contract | $3,150,000 | MRED MLS |
| 8 Nov, 2024 | Listed for sale | $3,150,000 | MRED MLS |
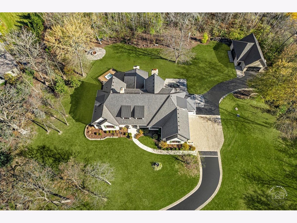
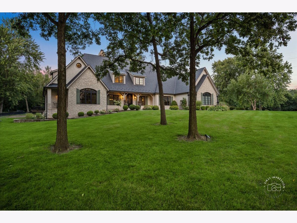
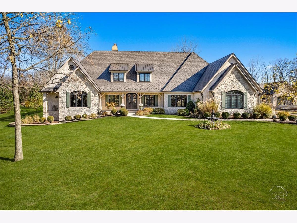
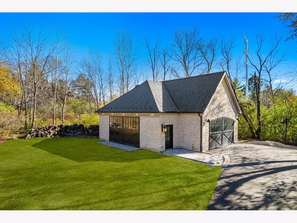
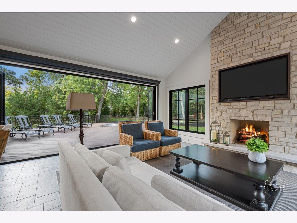
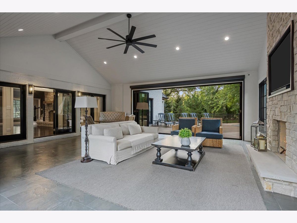
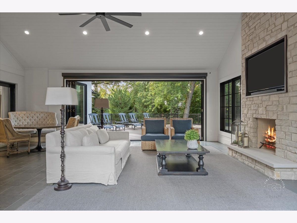
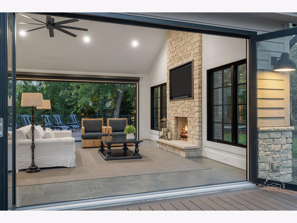
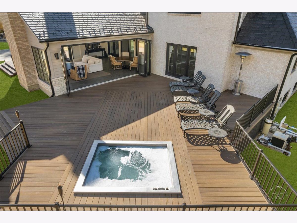
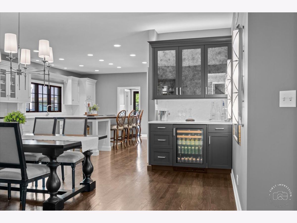
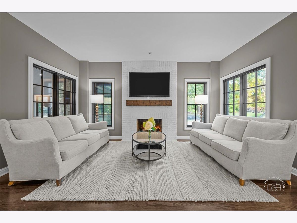
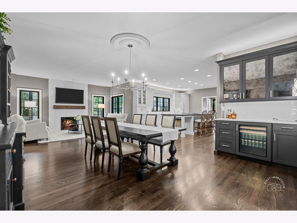
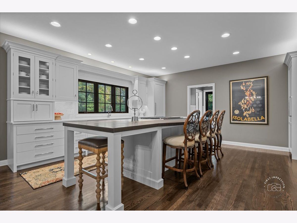
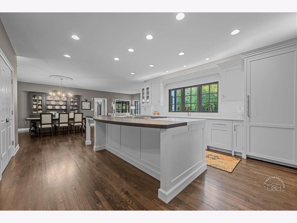
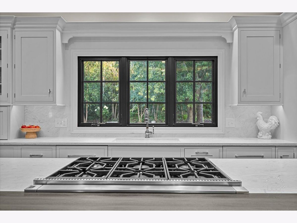
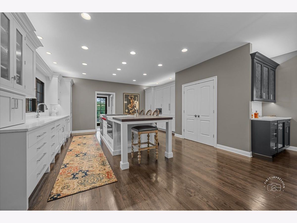
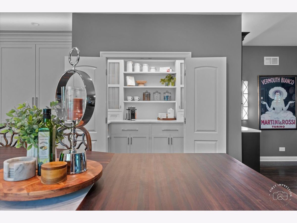
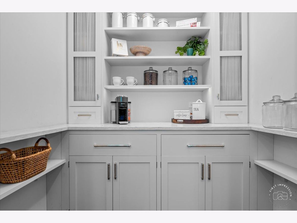
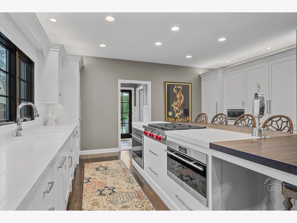
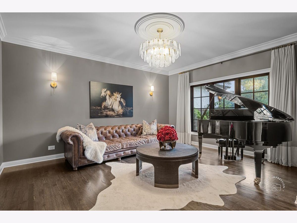
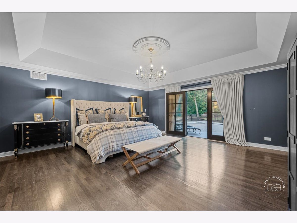
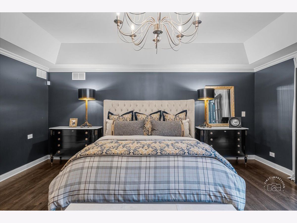
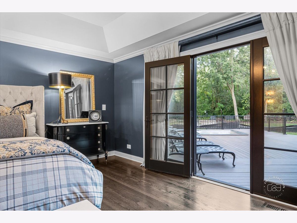
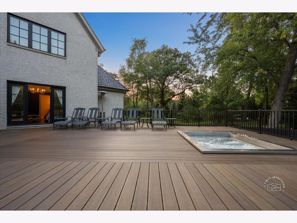
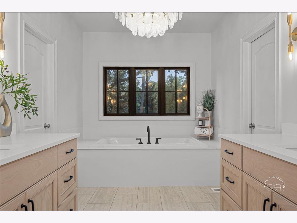
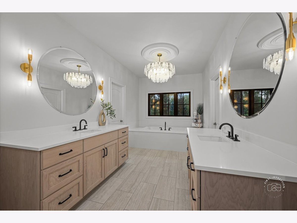
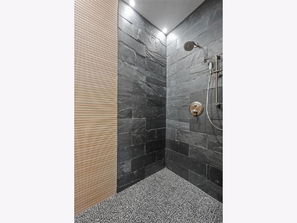
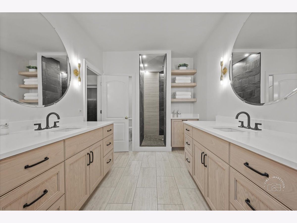
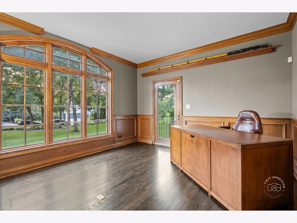
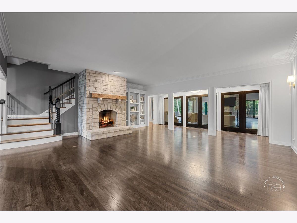
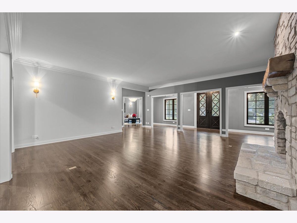
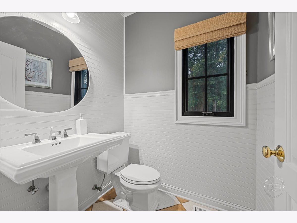
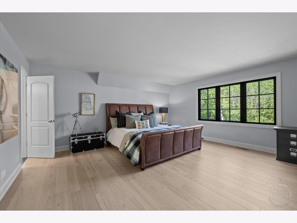
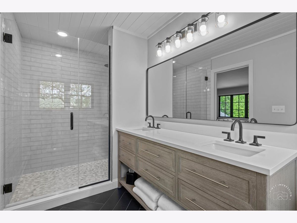
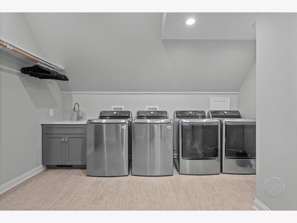
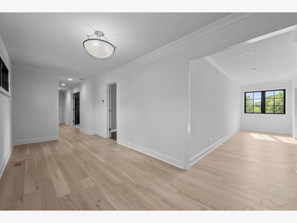
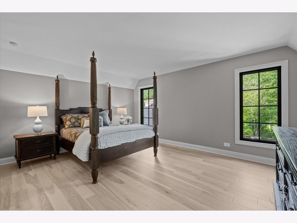
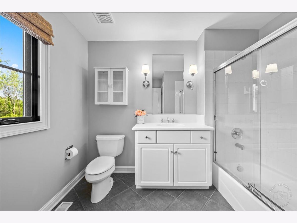
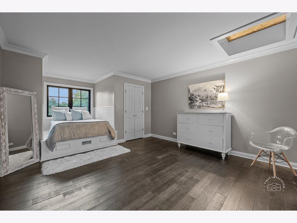
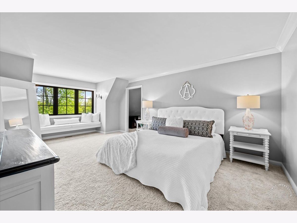
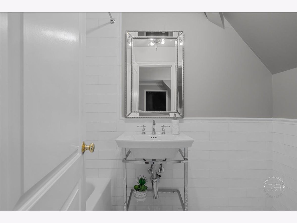
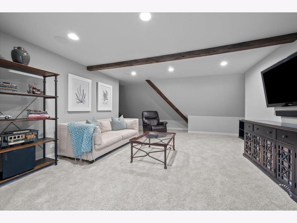
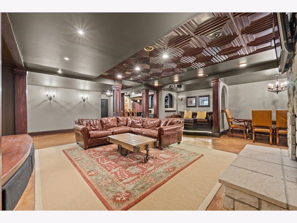
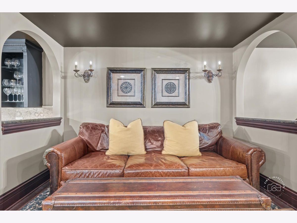
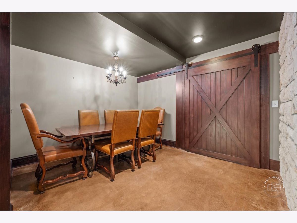
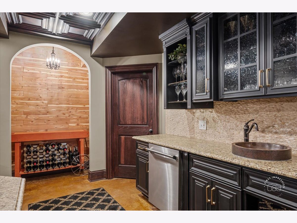
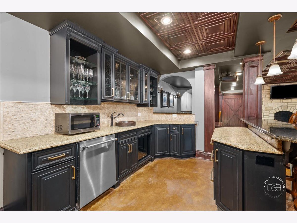
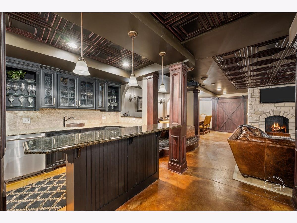
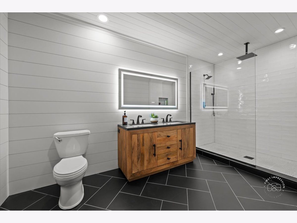
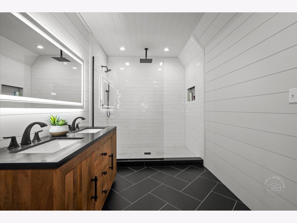
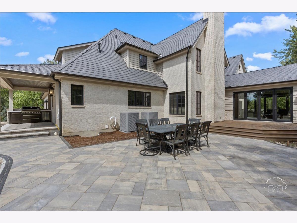
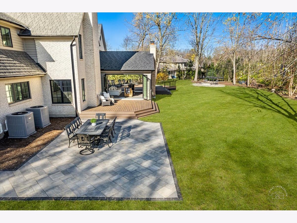
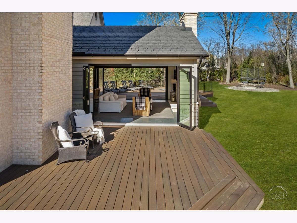
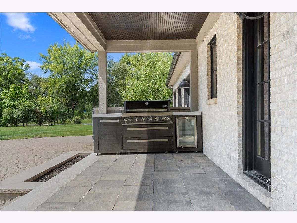
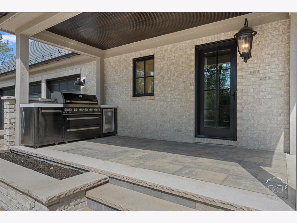
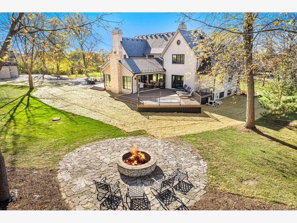
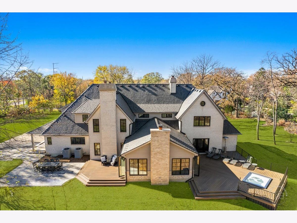
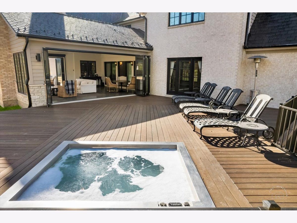
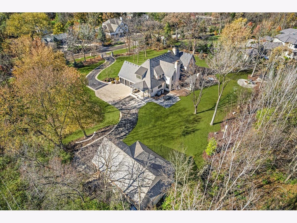
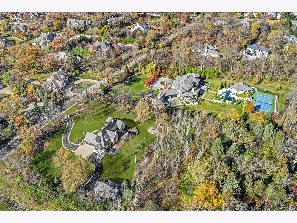
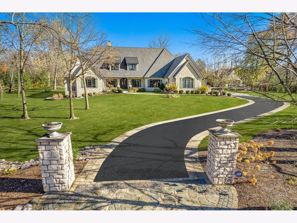
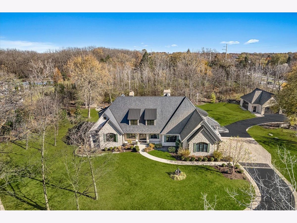
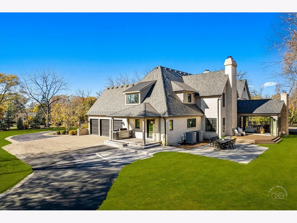
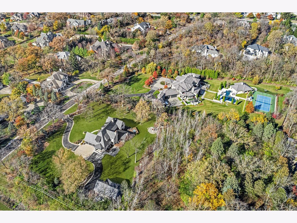
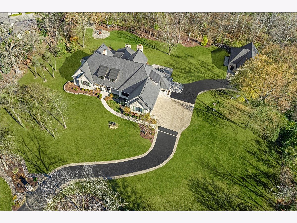
Room Specifics
Total Bedrooms: 6
Bedrooms Above Ground: 5
Bedrooms Below Ground: 1
Dimensions: —
Floor Type: —
Dimensions: —
Floor Type: —
Dimensions: —
Floor Type: —
Dimensions: —
Floor Type: —
Dimensions: —
Floor Type: —
Full Bathrooms: 6
Bathroom Amenities: Separate Shower,Double Sink,Full Body Spray Shower,Soaking Tub
Bathroom in Basement: 1
Rooms: —
Basement Description: Finished
Other Specifics
| 10 | |
| — | |
| Asphalt,Brick | |
| — | |
| — | |
| 290 X 242 X 314 X 240 | |
| Finished,Interior Stair | |
| — | |
| — | |
| — | |
| Not in DB | |
| — | |
| — | |
| — | |
| — |
Tax History
| Year | Property Taxes |
|---|---|
| 2012 | $23,544 |
| 2025 | $30,680 |
Contact Agent
Nearby Similar Homes
Nearby Sold Comparables
Contact Agent
Listing Provided By
Baird & Warner



