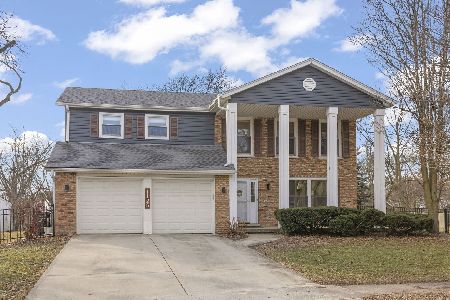8S430 Oxford Lane, Naperville, Illinois 60565
$700,000
|
Sold
|
|
| Status: | Closed |
| Sqft: | 4,871 |
| Cost/Sqft: | $154 |
| Beds: | 5 |
| Baths: | 6 |
| Year Built: | 2000 |
| Property Taxes: | $14,505 |
| Days On Market: | 3579 |
| Lot Size: | 1,18 |
Description
Stunning all Red brick custom built family home by Kings Ct. builders. 4800 +sq.ft w/ 9' ceilings, hardwood floors, 5 beds, 6 baths. Gourmet kitchen w/granite counter tops. Open floor plan. Soaring 2 story foyer and family room. Huge Brick fireplace. First floor Den, heated four season room opens to patio. Upstairs hallway connects the two wings of the home. Ideal for extended family living. Large Master Suite, Sun Deck,Private back yard boasts 1.2 acres. Professionally landscaped, partially wooded lot. Beautiful in-ground pool. Located close to downtown Naperville and award winning 203 school district. This home is Priced to sell!
Property Specifics
| Single Family | |
| — | |
| — | |
| 2000 | |
| Full | |
| — | |
| No | |
| 1.18 |
| Du Page | |
| — | |
| 0 / Not Applicable | |
| None | |
| Private Well | |
| Septic-Private | |
| 09190847 | |
| 0829301005 |
Nearby Schools
| NAME: | DISTRICT: | DISTANCE: | |
|---|---|---|---|
|
Grade School
Elmwood Elementary School |
203 | — | |
|
Middle School
Lincoln Junior High School |
203 | Not in DB | |
|
High School
Naperville Central High School |
203 | Not in DB | |
Property History
| DATE: | EVENT: | PRICE: | SOURCE: |
|---|---|---|---|
| 24 Jun, 2016 | Sold | $700,000 | MRED MLS |
| 27 Apr, 2016 | Under contract | $749,000 | MRED MLS |
| 11 Apr, 2016 | Listed for sale | $749,000 | MRED MLS |
Room Specifics
Total Bedrooms: 5
Bedrooms Above Ground: 5
Bedrooms Below Ground: 0
Dimensions: —
Floor Type: Carpet
Dimensions: —
Floor Type: Carpet
Dimensions: —
Floor Type: Carpet
Dimensions: —
Floor Type: —
Full Bathrooms: 6
Bathroom Amenities: Whirlpool,Separate Shower,Double Sink,Soaking Tub
Bathroom in Basement: 0
Rooms: Bedroom 5,Library,Office,Heated Sun Room
Basement Description: Finished
Other Specifics
| 3 | |
| Concrete Perimeter | |
| Asphalt | |
| Balcony, Stamped Concrete Patio, In Ground Pool, Storms/Screens | |
| Landscaped | |
| 224 X 230 | |
| Pull Down Stair | |
| Full | |
| Vaulted/Cathedral Ceilings, Hardwood Floors, First Floor Laundry, Second Floor Laundry | |
| Double Oven, Microwave, Dishwasher, Refrigerator, Disposal | |
| Not in DB | |
| — | |
| — | |
| — | |
| Wood Burning, Gas Log, Gas Starter |
Tax History
| Year | Property Taxes |
|---|---|
| 2016 | $14,505 |
Contact Agent
Nearby Similar Homes
Nearby Sold Comparables
Contact Agent
Listing Provided By
Coldwell Banker Residential









