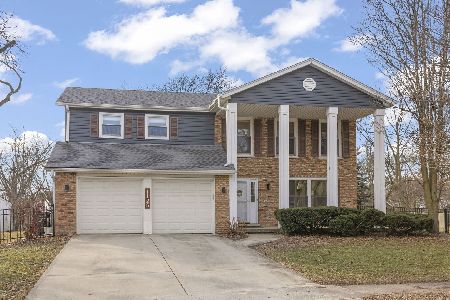8S470 Oxford Lane, Naperville, Illinois 60565
$450,001
|
Sold
|
|
| Status: | Closed |
| Sqft: | 3,384 |
| Cost/Sqft: | $133 |
| Beds: | 4 |
| Baths: | 4 |
| Year Built: | 1977 |
| Property Taxes: | $9,022 |
| Days On Market: | 2007 |
| Lot Size: | 1,17 |
Description
So much more than meets the eye on this unique and rarely available 1.2 acre estate just minutes from downtown Naperville. This nearly 3400 square foot home features an updated kitchen with exceptional custom cabinetry, remodeled baths and hardwood floors throughout. Split-level homes don't, typically, have open floor plans. This home does and would be perfect for entertaining. Access 3 level paver patio from either the kitchen or rec room and unwind amidst the water feature, professionally landscaping and massive, fenced yard. In these times, it's the outdoor space you've been craving. Plenty of room for a swimming pool, lots of room for the pets to run...or both... Top rated District 203 schools, low unincorporated taxes, close to parks, shopping and easy access to arterial roadways. This is a one-of-a-kind property.
Property Specifics
| Single Family | |
| — | |
| — | |
| 1977 | |
| None | |
| — | |
| No | |
| 1.17 |
| Du Page | |
| Macintosh River Grove | |
| 0 / Not Applicable | |
| None | |
| Private Well | |
| Septic-Private | |
| 10802270 | |
| 0829301017 |
Nearby Schools
| NAME: | DISTRICT: | DISTANCE: | |
|---|---|---|---|
|
Grade School
Elmwood Elementary School |
203 | — | |
|
Middle School
Lincoln Junior High School |
203 | Not in DB | |
|
High School
Naperville Central High School |
203 | Not in DB | |
Property History
| DATE: | EVENT: | PRICE: | SOURCE: |
|---|---|---|---|
| 27 Jan, 2017 | Under contract | $0 | MRED MLS |
| 14 Sep, 2016 | Listed for sale | $0 | MRED MLS |
| 21 Sep, 2020 | Sold | $450,001 | MRED MLS |
| 1 Aug, 2020 | Under contract | $450,000 | MRED MLS |
| 31 Jul, 2020 | Listed for sale | $450,000 | MRED MLS |
| 9 Jun, 2022 | Sold | $727,000 | MRED MLS |
| 27 Apr, 2022 | Under contract | $727,000 | MRED MLS |
| 15 Apr, 2022 | Listed for sale | $727,000 | MRED MLS |
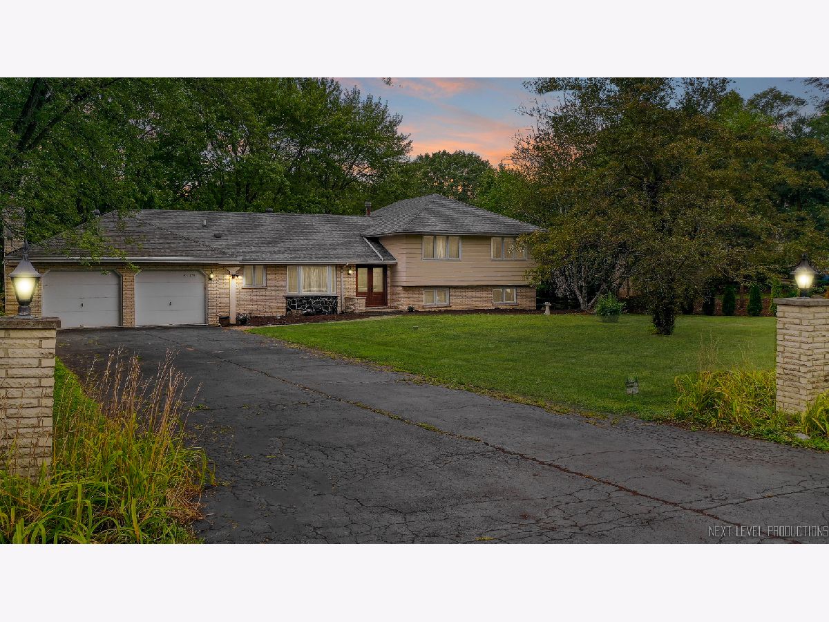
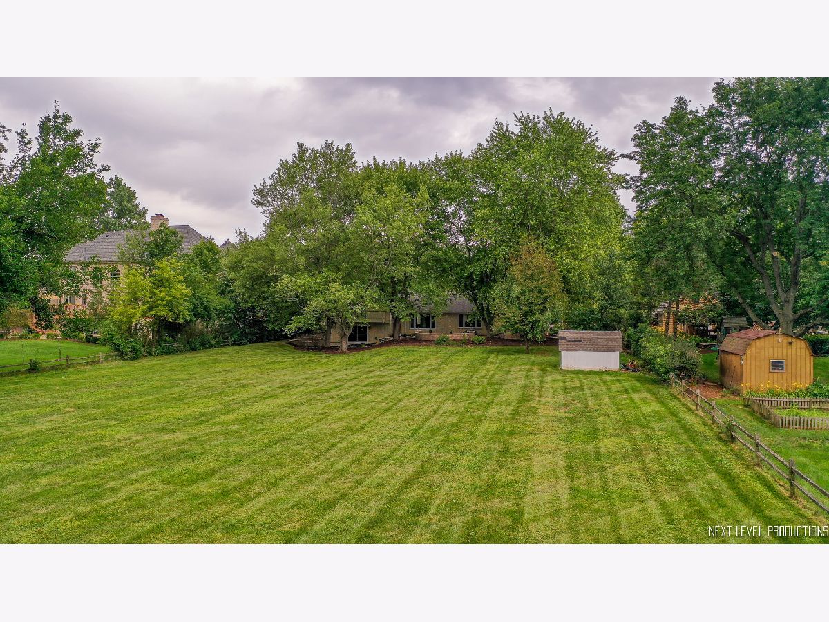
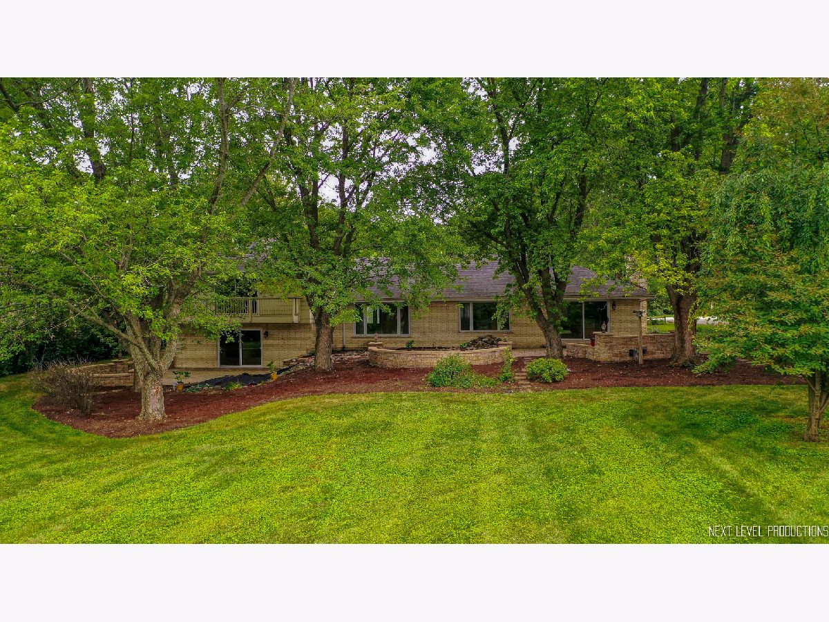
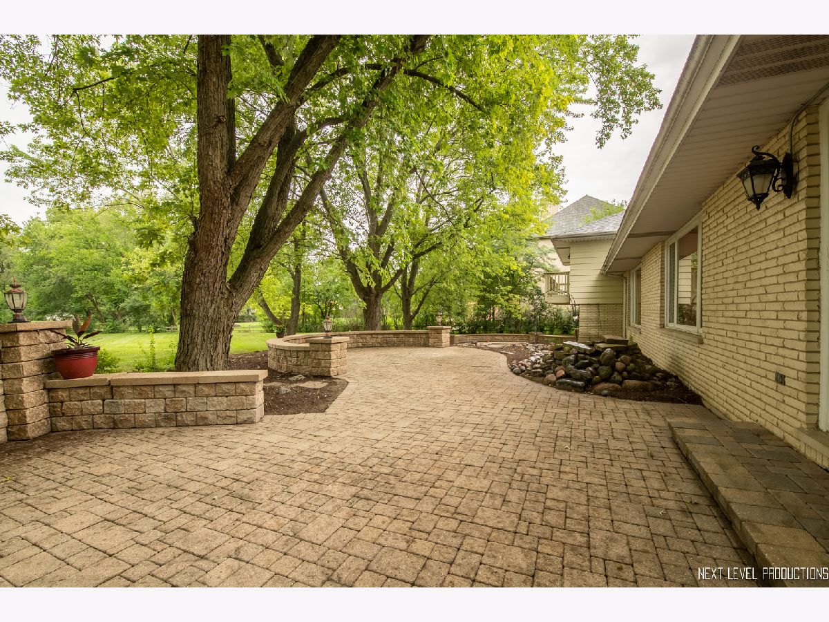






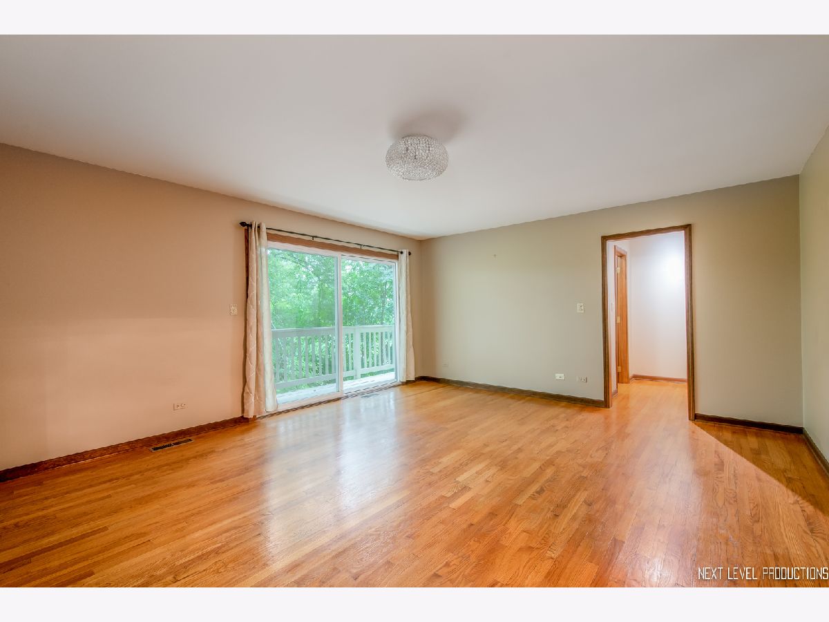

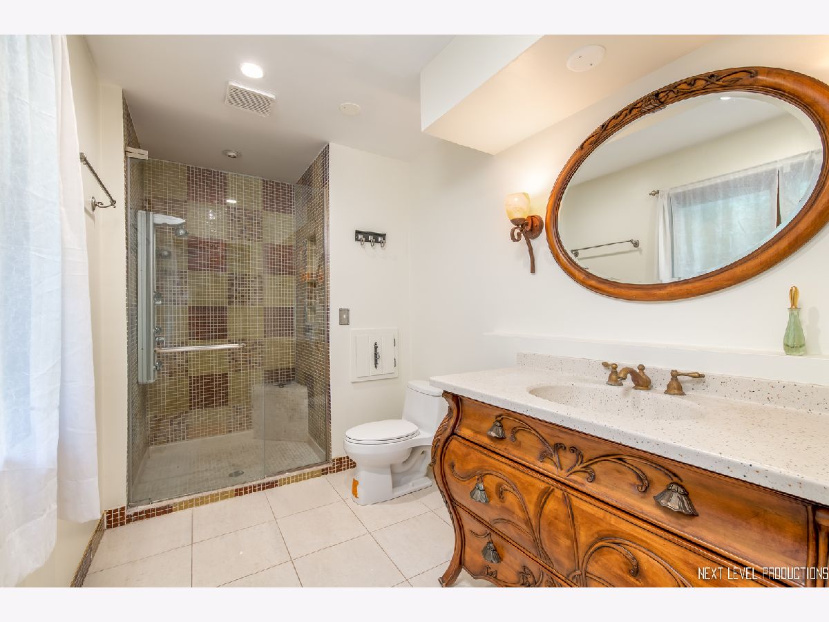





















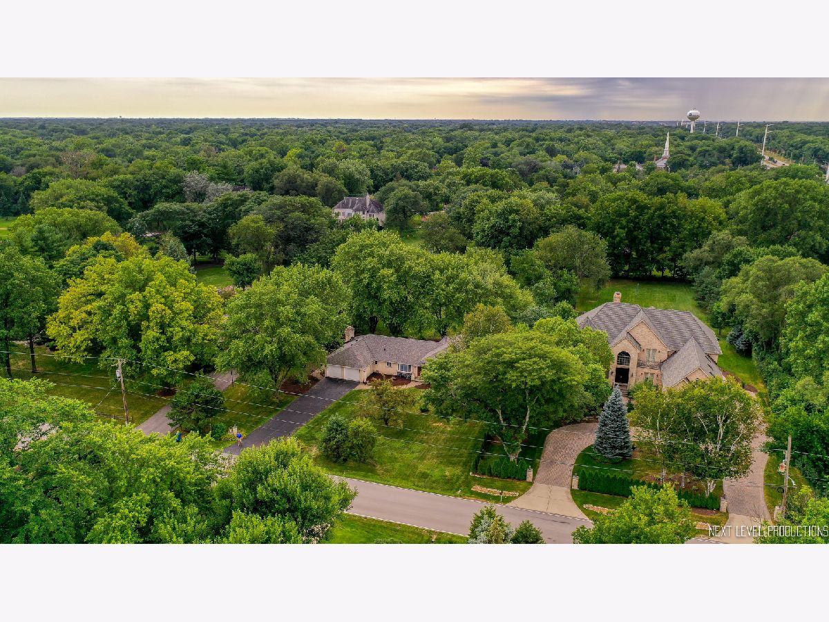



Room Specifics
Total Bedrooms: 4
Bedrooms Above Ground: 4
Bedrooms Below Ground: 0
Dimensions: —
Floor Type: Hardwood
Dimensions: —
Floor Type: Hardwood
Dimensions: —
Floor Type: —
Full Bathrooms: 4
Bathroom Amenities: Separate Shower,Double Sink
Bathroom in Basement: —
Rooms: Recreation Room
Basement Description: Crawl
Other Specifics
| 2 | |
| — | |
| Asphalt | |
| Balcony, Deck, Patio | |
| — | |
| 125X401X125X411 | |
| — | |
| Full | |
| Hardwood Floors, Wood Laminate Floors, First Floor Laundry | |
| Double Oven, Range, Dishwasher, Refrigerator | |
| Not in DB | |
| — | |
| — | |
| — | |
| — |
Tax History
| Year | Property Taxes |
|---|---|
| 2020 | $9,022 |
| 2022 | $9,535 |
Contact Agent
Nearby Similar Homes
Nearby Sold Comparables
Contact Agent
Listing Provided By
john greene, Realtor


