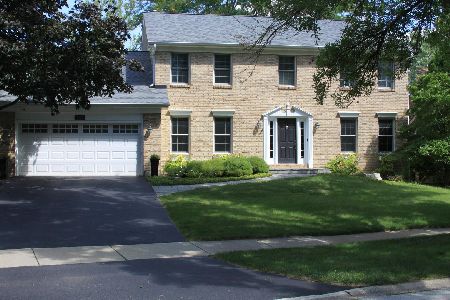8S509 River Drive, Naperville, Illinois 60565
$402,000
|
Sold
|
|
| Status: | Closed |
| Sqft: | 1,534 |
| Cost/Sqft: | $277 |
| Beds: | 3 |
| Baths: | 2 |
| Year Built: | 1961 |
| Property Taxes: | $7,169 |
| Days On Market: | 2730 |
| Lot Size: | 1,11 |
Description
Original owner has superbly maintained home &land.Rare wooded 1acre ranch in central Naperville.Mid Century Modern flair.Half block to Riverwalk extension.Spotless from the minute you cross the slate floored entry,hardwood floors under most carpet.Masonry fireplaces in living &family rooms.Large closets &very generous room sizes.Many built-ins.Numerous top of the line features;generator,Joliet cabinets,cedar closet,concrete interior stairs garage to basement.Morning sun floods kitchen/eating area but later in the day exit sliding glass doors to the shaded concrete patio &gas grill &enjoy panoramic views of the back yard.So close to grocery,retail,restaurants,convenient expressway access.2015 roof. Newer water heater.Much new construction in the neighborhood so buy &live-in,tear down,add onto/remodel.You have the land &price point to do your project.Lower unincorporated taxes yet superior Lisle Township services,snow plowing,brush/leaf pick up.No traffic. Neighbors know their neighbors.
Property Specifics
| Single Family | |
| — | |
| Ranch | |
| 1961 | |
| Full | |
| RANCH | |
| No | |
| 1.11 |
| Du Page | |
| Rivergrove | |
| 0 / Not Applicable | |
| None | |
| Private Well | |
| Septic-Private | |
| 10075136 | |
| 0829301024 |
Nearby Schools
| NAME: | DISTRICT: | DISTANCE: | |
|---|---|---|---|
|
Grade School
Elmwood Elementary School |
203 | — | |
|
Middle School
Lincoln Junior High School |
203 | Not in DB | |
|
High School
Naperville Central High School |
203 | Not in DB | |
Property History
| DATE: | EVENT: | PRICE: | SOURCE: |
|---|---|---|---|
| 4 Mar, 2019 | Sold | $402,000 | MRED MLS |
| 7 Dec, 2018 | Under contract | $425,000 | MRED MLS |
| 7 Sep, 2018 | Listed for sale | $425,000 | MRED MLS |
Room Specifics
Total Bedrooms: 3
Bedrooms Above Ground: 3
Bedrooms Below Ground: 0
Dimensions: —
Floor Type: Carpet
Dimensions: —
Floor Type: Carpet
Full Bathrooms: 2
Bathroom Amenities: —
Bathroom in Basement: 0
Rooms: Eating Area,Workshop,Office
Basement Description: Partially Finished,Exterior Access
Other Specifics
| 2 | |
| Concrete Perimeter | |
| Asphalt | |
| Patio, Storms/Screens, Outdoor Grill | |
| Landscaped,Wooded | |
| 128X392X125X377 | |
| Unfinished | |
| Full | |
| Hardwood Floors, First Floor Bedroom, First Floor Full Bath | |
| Double Oven, Microwave, Dishwasher, Refrigerator, Washer, Dryer, Cooktop | |
| Not in DB | |
| — | |
| — | |
| — | |
| Wood Burning, Electric |
Tax History
| Year | Property Taxes |
|---|---|
| 2019 | $7,169 |
Contact Agent
Nearby Similar Homes
Nearby Sold Comparables
Contact Agent
Listing Provided By
Steve Grobl Real Estate







