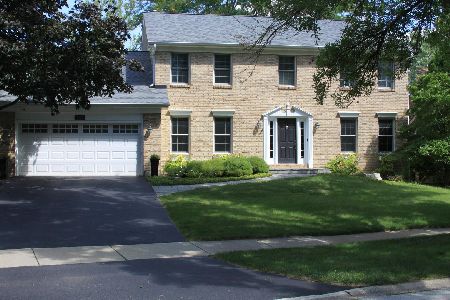8s545 River Drive, Naperville, Illinois 60565
$373,000
|
Sold
|
|
| Status: | Closed |
| Sqft: | 1,849 |
| Cost/Sqft: | $203 |
| Beds: | 4 |
| Baths: | 4 |
| Year Built: | 1933 |
| Property Taxes: | $8,484 |
| Days On Market: | 3810 |
| Lot Size: | 1,35 |
Description
Possibilities abound with this ranch home situated on a 1.35 acre, fenced, wooded lot on a quiet street nestled adjacent to the DuPage River. You may choose to enjoy the existing home or, like others in the neighborhood have done, tear down and build a home suited to your needs. The home features 3 1st floor bedrooms; 2 1st floor bathrooms with double sinks; a 4th 2nd floor dormer bedroom with a half bathroom; skylights; and cellar access basement crawl with cement floor. The home has been well maintained and the mechanicals and roof are all 2005 or newer. The lot provides it all for those who value privacy in a beautiful outdoor setting located just minutes from downtown Naperville. A huge cedar deck looks out to the mature treed lot and partially surrounds an inviting above ground pool. Also included is a 2-car finished barn with heat and A/C and comes with a full work bench area and 2nd floor office/hobby room and half bathroom. Naperville 203 School Dist. Near bike/running paths.
Property Specifics
| Single Family | |
| — | |
| Ranch | |
| 1933 | |
| Partial | |
| — | |
| No | |
| 1.35 |
| Du Page | |
| — | |
| 0 / Not Applicable | |
| None | |
| Private Well | |
| Septic-Private | |
| 09046701 | |
| 0829301009 |
Nearby Schools
| NAME: | DISTRICT: | DISTANCE: | |
|---|---|---|---|
|
Grade School
Maplebrook Elementary School |
203 | — | |
|
Middle School
Lincoln Junior High School |
203 | Not in DB | |
|
High School
Naperville Central High School |
203 | Not in DB | |
Property History
| DATE: | EVENT: | PRICE: | SOURCE: |
|---|---|---|---|
| 18 Dec, 2015 | Sold | $373,000 | MRED MLS |
| 8 Nov, 2015 | Under contract | $375,000 | MRED MLS |
| — | Last price change | $385,000 | MRED MLS |
| 23 Sep, 2015 | Listed for sale | $385,000 | MRED MLS |
Room Specifics
Total Bedrooms: 4
Bedrooms Above Ground: 4
Bedrooms Below Ground: 0
Dimensions: —
Floor Type: Carpet
Dimensions: —
Floor Type: Carpet
Dimensions: —
Floor Type: Carpet
Full Bathrooms: 4
Bathroom Amenities: Double Sink
Bathroom in Basement: 0
Rooms: No additional rooms
Basement Description: Unfinished,Cellar
Other Specifics
| 2 | |
| Block,Concrete Perimeter | |
| Asphalt | |
| Deck, Above Ground Pool, Storms/Screens | |
| Fenced Yard,Wooded | |
| 87X250X189X352 | |
| Finished,Pull Down Stair | |
| Full | |
| Vaulted/Cathedral Ceilings, Skylight(s), Hardwood Floors, First Floor Bedroom, First Floor Laundry, First Floor Full Bath | |
| Range, Dishwasher, Refrigerator, Washer, Dryer | |
| Not in DB | |
| Street Paved | |
| — | |
| — | |
| — |
Tax History
| Year | Property Taxes |
|---|---|
| 2015 | $8,484 |
Contact Agent
Nearby Similar Homes
Nearby Sold Comparables
Contact Agent
Listing Provided By
john greene, Realtor







