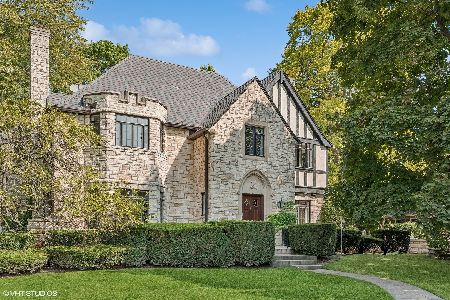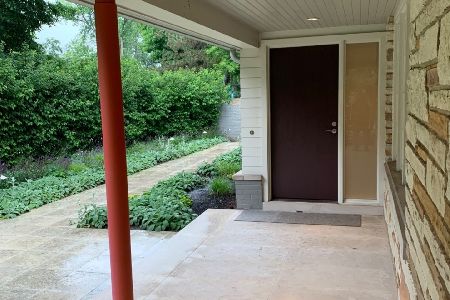9 & 10 Milburn Park, Evanston, Illinois 60201
$1,425,000
|
Sold
|
|
| Status: | Closed |
| Sqft: | 0 |
| Cost/Sqft: | — |
| Beds: | 4 |
| Baths: | 4 |
| Year Built: | 1940 |
| Property Taxes: | $18,193 |
| Days On Market: | 3408 |
| Lot Size: | 0,47 |
Description
Classic English style home with adjacent lot situated in picturesque Milburn Park, just steps away from Light House Beach. Attractive living room features hardwood floors, exquisite moldings and detailed fireplace. Inviting dining room offers a delightful setting for any occasion and opens to beautifully renovated sun room with exceptional views of the yard and gardens. Bright, white kitchen with ample storage and counter space is adjacent to cheerful breakfast room. Handsome paneled library is enhanced by walls of bookshelves. Spacious master suite includes generous closet space and master bath. Additionally the second floor has 3 family bedrooms, 2 full baths and 2 storage closets one a cedar closet. Terrific lower level is highlighted by paneled recreation room with fireplace, laundry and storage. Incredible grounds including fabulous gardens, landscaping and mature trees
Property Specifics
| Single Family | |
| — | |
| English | |
| 1940 | |
| Full | |
| — | |
| No | |
| 0.47 |
| Cook | |
| — | |
| 0 / Not Applicable | |
| None | |
| Lake Michigan | |
| Sewer-Storm | |
| 09346213 | |
| 11072010080000 |
Nearby Schools
| NAME: | DISTRICT: | DISTANCE: | |
|---|---|---|---|
|
Grade School
Orrington Elementary School |
65 | — | |
|
Middle School
Haven Middle School |
65 | Not in DB | |
|
High School
Evanston Twp High School |
202 | Not in DB | |
Property History
| DATE: | EVENT: | PRICE: | SOURCE: |
|---|---|---|---|
| 17 Oct, 2016 | Sold | $1,425,000 | MRED MLS |
| 3 Oct, 2016 | Under contract | $1,550,000 | MRED MLS |
| 19 Sep, 2016 | Listed for sale | $1,550,000 | MRED MLS |
Room Specifics
Total Bedrooms: 4
Bedrooms Above Ground: 4
Bedrooms Below Ground: 0
Dimensions: —
Floor Type: Hardwood
Dimensions: —
Floor Type: Hardwood
Dimensions: —
Floor Type: Carpet
Full Bathrooms: 4
Bathroom Amenities: —
Bathroom in Basement: 0
Rooms: Heated Sun Room,Breakfast Room,Library,Recreation Room,Foyer
Basement Description: Partially Finished
Other Specifics
| 2 | |
| Concrete Perimeter | |
| Brick | |
| Patio | |
| Landscaped | |
| 77X149X67X150 & 49X150X47X | |
| Unfinished | |
| Full | |
| Hardwood Floors | |
| Double Oven, Range, Dishwasher, High End Refrigerator, Washer, Dryer, Disposal | |
| Not in DB | |
| — | |
| — | |
| — | |
| Wood Burning |
Tax History
| Year | Property Taxes |
|---|---|
| 2016 | $18,193 |
Contact Agent
Nearby Similar Homes
Contact Agent
Listing Provided By
Jean Wright Real Estate







