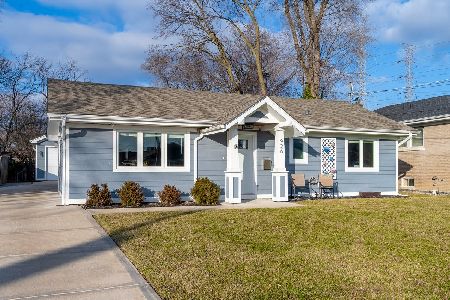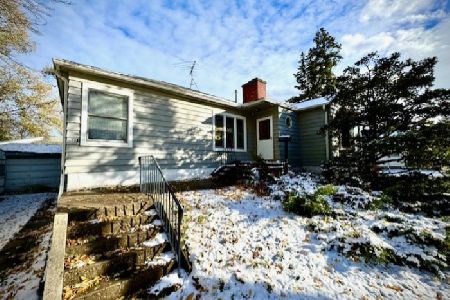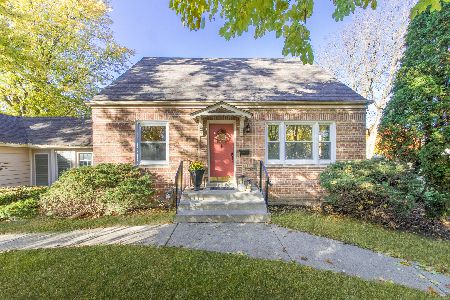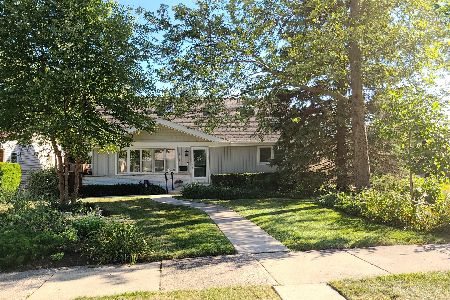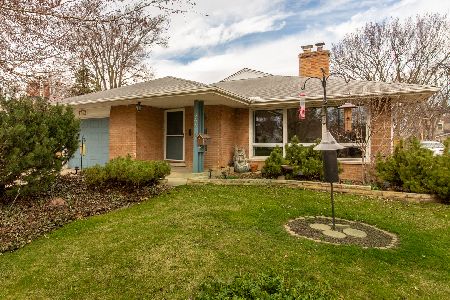9 4th Avenue, Des Plaines, Illinois 60016
$319,100
|
Sold
|
|
| Status: | Closed |
| Sqft: | 1,733 |
| Cost/Sqft: | $184 |
| Beds: | 4 |
| Baths: | 2 |
| Year Built: | 1955 |
| Property Taxes: | $7,647 |
| Days On Market: | 2454 |
| Lot Size: | 0,17 |
Description
Lovingly cared for and on a quiet street, this 4 bedroom brick ranch is bigger than you expect. Welcoming front entrance with gardens. Fabulous large kitchen with stainless steel appliances, granite counter tops, numerous cabinets. Open living room and dining area with views of the heated sunroom and back yard. 3 bedrooms on one side of the house with a full bathroom. Master suite has sitting area 15x12 w/ built in cabinetry, master bath with walk in shower and a separate entrance. This area would make a fabulous inlaw. Since 2015, the house was extended so that the garage is connected to the house. This allowed for an enclosed hallway connecting the heated 4 season sunroom and the master suite to the garage. In the hallway is a sliding patio door which offers access to the fenced back yard and new deck built in 2018 with a built in bench. Cumberland and Chippena schools are across the street as well as Chippewa Park and Pool. New roof. This is a home that you want to see.
Property Specifics
| Single Family | |
| — | |
| Ranch | |
| 1955 | |
| None | |
| RANCH | |
| No | |
| 0.17 |
| Cook | |
| — | |
| 0 / Not Applicable | |
| None | |
| Public | |
| Public Sewer | |
| 10363379 | |
| 09083060090000 |
Nearby Schools
| NAME: | DISTRICT: | DISTANCE: | |
|---|---|---|---|
|
Grade School
Cumberland Elementary School |
62 | — | |
|
Middle School
Chippewa Middle School |
62 | Not in DB | |
|
High School
Maine West High School |
207 | Not in DB | |
Property History
| DATE: | EVENT: | PRICE: | SOURCE: |
|---|---|---|---|
| 29 Jan, 2015 | Sold | $204,000 | MRED MLS |
| 26 Nov, 2014 | Under contract | $225,000 | MRED MLS |
| — | Last price change | $250,000 | MRED MLS |
| 26 Sep, 2014 | Listed for sale | $299,900 | MRED MLS |
| 6 Aug, 2015 | Sold | $260,000 | MRED MLS |
| 10 Jul, 2015 | Under contract | $279,900 | MRED MLS |
| 22 May, 2015 | Listed for sale | $279,900 | MRED MLS |
| 18 Aug, 2019 | Sold | $319,100 | MRED MLS |
| 30 Jul, 2019 | Under contract | $319,000 | MRED MLS |
| 1 May, 2019 | Listed for sale | $319,000 | MRED MLS |
Room Specifics
Total Bedrooms: 4
Bedrooms Above Ground: 4
Bedrooms Below Ground: 0
Dimensions: —
Floor Type: Hardwood
Dimensions: —
Floor Type: Hardwood
Dimensions: —
Floor Type: Hardwood
Full Bathrooms: 2
Bathroom Amenities: —
Bathroom in Basement: 0
Rooms: Sitting Room,Sun Room,Foyer
Basement Description: None
Other Specifics
| 2 | |
| — | |
| — | |
| Deck | |
| Fenced Yard | |
| 112X43X21X147X19X17X36 | |
| — | |
| Full | |
| Wood Laminate Floors | |
| Range, Microwave, Dishwasher, Refrigerator, Freezer, Washer, Dryer, Stainless Steel Appliance(s) | |
| Not in DB | |
| — | |
| — | |
| — | |
| — |
Tax History
| Year | Property Taxes |
|---|---|
| 2015 | $6,061 |
| 2015 | $6,061 |
| 2019 | $7,647 |
Contact Agent
Nearby Similar Homes
Nearby Sold Comparables
Contact Agent
Listing Provided By
Century 21 Elm, Realtors

