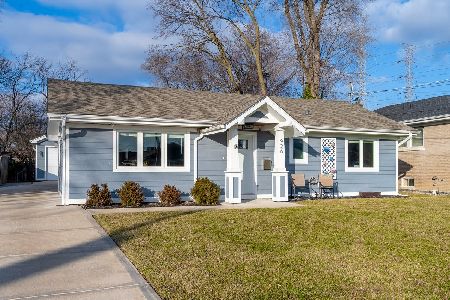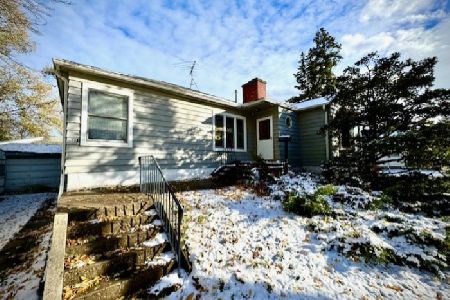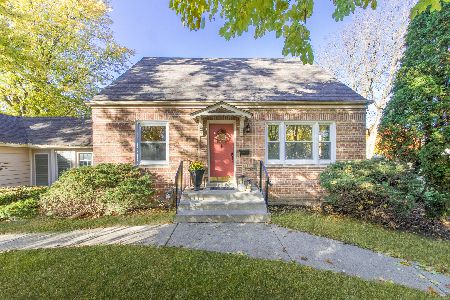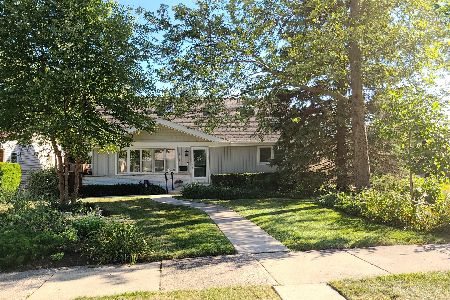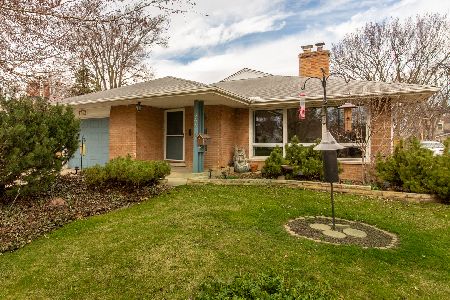9 4th Avenue, Des Plaines, Illinois 60016
$204,000
|
Sold
|
|
| Status: | Closed |
| Sqft: | 1,325 |
| Cost/Sqft: | $170 |
| Beds: | 4 |
| Baths: | 2 |
| Year Built: | 1955 |
| Property Taxes: | $6,061 |
| Days On Market: | 4132 |
| Lot Size: | 0,17 |
Description
4 bdrm Ranch w/ sep. bedroom, full bath suite - private entrance. Updated kitchen, granite countertops. Laundry room off of kitchen. Original hardwood floors in all bedrooms and hallway. Lovely open foyer, wood burning fireplace in living rm. 3 season room next to living rm/kitchen. Private side yard. 2 1/2 car garage. Short Sale with only one mortgage. Responsive lender. Close to METRA, schools, park/pool. AS IS
Property Specifics
| Single Family | |
| — | |
| Ranch | |
| 1955 | |
| None | |
| — | |
| No | |
| 0.17 |
| Cook | |
| — | |
| 0 / Not Applicable | |
| None | |
| Lake Michigan | |
| Sewer-Storm | |
| 08738935 | |
| 09083060090000 |
Nearby Schools
| NAME: | DISTRICT: | DISTANCE: | |
|---|---|---|---|
|
Grade School
Cumberland Elementary School |
62 | — | |
|
Middle School
Chippewa Middle School |
62 | Not in DB | |
|
High School
Maine West High School |
207 | Not in DB | |
|
Alternate Elementary School
Iroquois Community School |
— | Not in DB | |
|
Alternate Junior High School
Iroquois Community School |
— | Not in DB | |
Property History
| DATE: | EVENT: | PRICE: | SOURCE: |
|---|---|---|---|
| 29 Jan, 2015 | Sold | $204,000 | MRED MLS |
| 26 Nov, 2014 | Under contract | $225,000 | MRED MLS |
| — | Last price change | $250,000 | MRED MLS |
| 26 Sep, 2014 | Listed for sale | $299,900 | MRED MLS |
| 6 Aug, 2015 | Sold | $260,000 | MRED MLS |
| 10 Jul, 2015 | Under contract | $279,900 | MRED MLS |
| 22 May, 2015 | Listed for sale | $279,900 | MRED MLS |
| 18 Aug, 2019 | Sold | $319,100 | MRED MLS |
| 30 Jul, 2019 | Under contract | $319,000 | MRED MLS |
| 1 May, 2019 | Listed for sale | $319,000 | MRED MLS |
Room Specifics
Total Bedrooms: 4
Bedrooms Above Ground: 4
Bedrooms Below Ground: 0
Dimensions: —
Floor Type: Hardwood
Dimensions: —
Floor Type: Hardwood
Dimensions: —
Floor Type: Hardwood
Full Bathrooms: 2
Bathroom Amenities: —
Bathroom in Basement: 0
Rooms: Enclosed Porch,Foyer
Basement Description: None
Other Specifics
| 2 | |
| — | |
| Asphalt | |
| Porch Screened, Storms/Screens | |
| Corner Lot | |
| 112 X 43 X 21 X 147 X 19 X | |
| — | |
| Full | |
| Hardwood Floors, Wood Laminate Floors, First Floor Bedroom, In-Law Arrangement, First Floor Laundry, First Floor Full Bath | |
| Range | |
| Not in DB | |
| Pool, Horse-Riding Trails, Street Lights, Street Paved | |
| — | |
| — | |
| Double Sided, Wood Burning, Attached Fireplace Doors/Screen, Includes Accessories |
Tax History
| Year | Property Taxes |
|---|---|
| 2015 | $6,061 |
| 2015 | $6,061 |
| 2019 | $7,647 |
Contact Agent
Nearby Similar Homes
Nearby Sold Comparables
Contact Agent
Listing Provided By
RE/MAX Suburban

