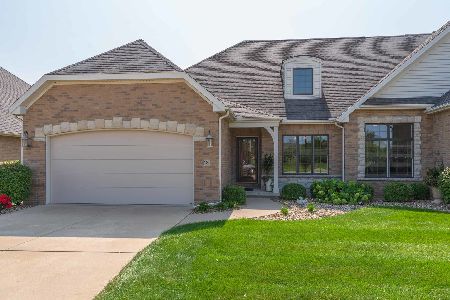9 Bent Court, Bloomington, Illinois 61704
$401,000
|
Sold
|
|
| Status: | Closed |
| Sqft: | 3,690 |
| Cost/Sqft: | $106 |
| Beds: | 2 |
| Baths: | 3 |
| Year Built: | 2008 |
| Property Taxes: | $10,429 |
| Days On Market: | 1641 |
| Lot Size: | 0,00 |
Description
Beautiful Ranch with open floor plan. 3 Seasons Room with Pella sliding doors with built in blinds. Large aggregate patio on a tree lined lot. Plantation shutters on main level, Hardwood floors and surround sound. Dining Room with trey ceiling, crown molding and recessed lighting. Trey ceiling in the Living Room with stone surround gas fireplace. Kitchen with beautiful cabinets granite countertops, range hood, under cabinet lighting, stainless appliances, island eating bar and separate table space. Master suite with tile surround walk in shower, 2 vanities and walk in closet w/built in's. 2nd Bedroom with wood floors currently used as office. Huge finished basement w/2 egress windows, surround sound, Family Room, Wet Bar with tile floor, cabinets, beverage center and wine fridge, Exercise Room, Large Bedroom w/walk in closet and full bath. 3 Bedrooms and 3 full Baths.
Property Specifics
| Condos/Townhomes | |
| 1 | |
| — | |
| 2008 | |
| Full | |
| — | |
| No | |
| — |
| Mc Lean | |
| Royal Links | |
| 200 / Monthly | |
| Lawn Care,Snow Removal | |
| Public | |
| Public Sewer | |
| 11167359 | |
| 1530109012 |
Nearby Schools
| NAME: | DISTRICT: | DISTANCE: | |
|---|---|---|---|
|
Grade School
Grove Elementary |
5 | — | |
|
Middle School
Chiddix Jr High |
5 | Not in DB | |
|
High School
Normal Community High School |
5 | Not in DB | |
Property History
| DATE: | EVENT: | PRICE: | SOURCE: |
|---|---|---|---|
| 24 Sep, 2008 | Sold | $339,000 | MRED MLS |
| 31 Jan, 2008 | Under contract | $339,000 | MRED MLS |
| 31 Jan, 2008 | Listed for sale | $339,000 | MRED MLS |
| 3 Sep, 2021 | Sold | $401,000 | MRED MLS |
| 31 Jul, 2021 | Under contract | $389,900 | MRED MLS |
| 24 Jul, 2021 | Listed for sale | $389,900 | MRED MLS |
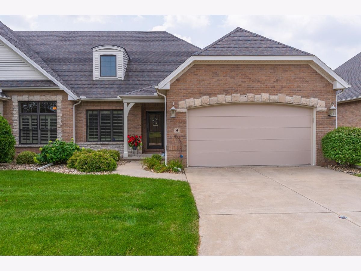
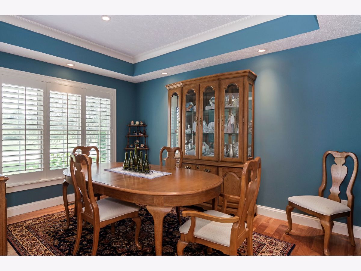
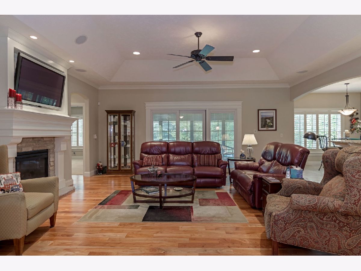
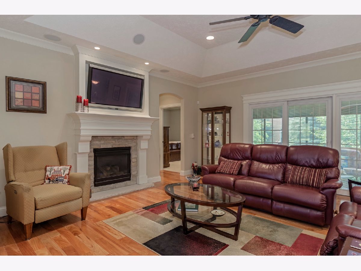
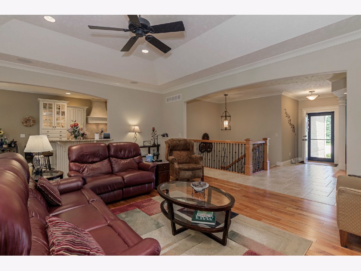
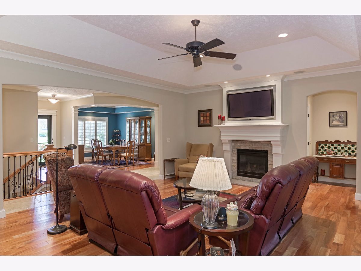
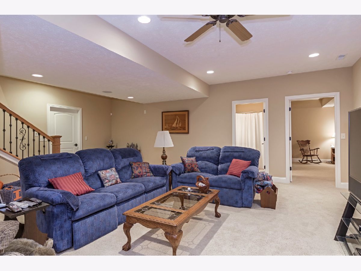
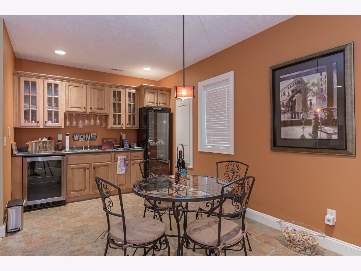
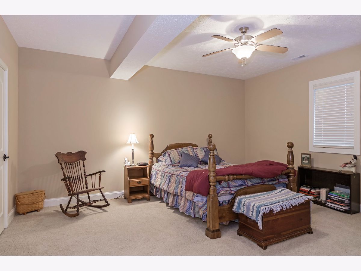
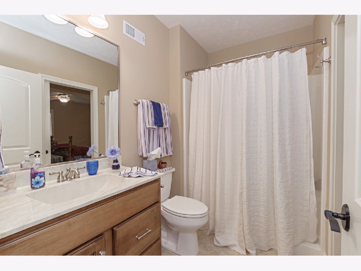
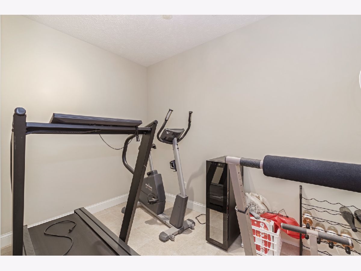
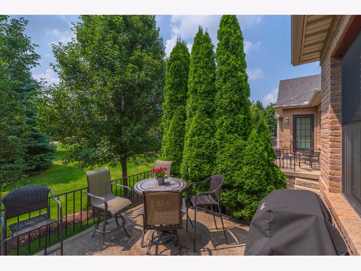
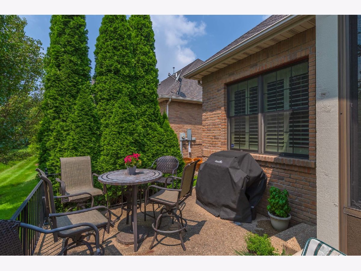
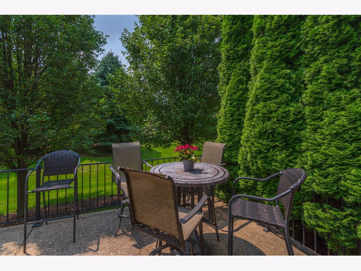
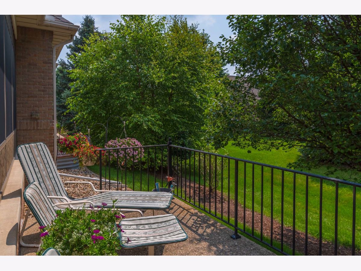
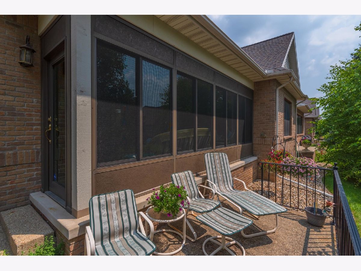
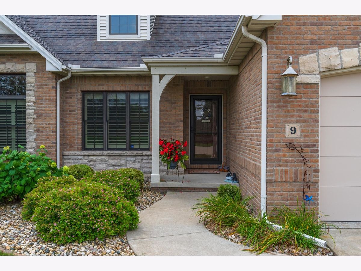
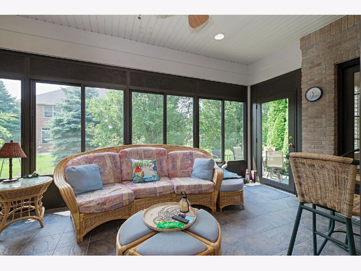
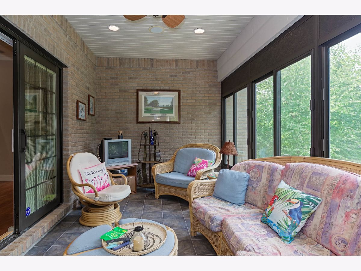
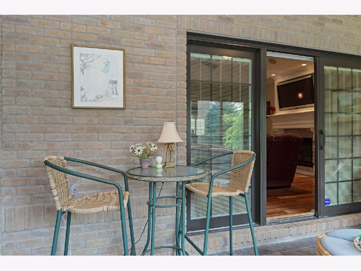
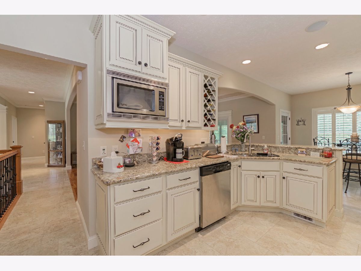
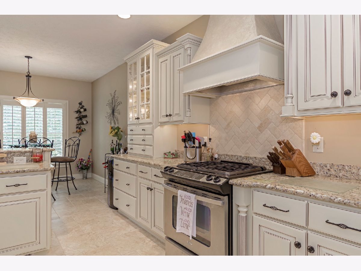
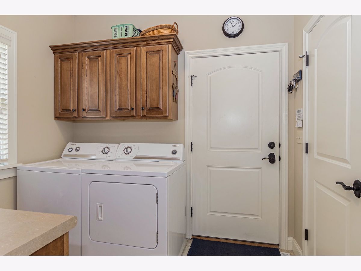
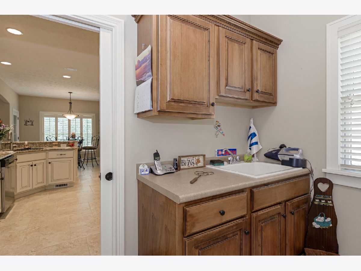
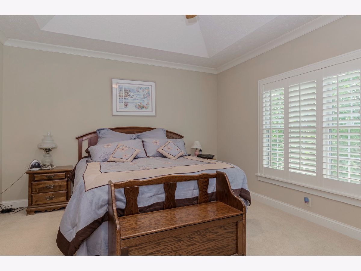
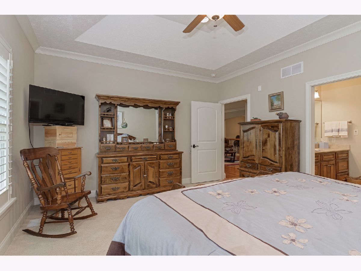
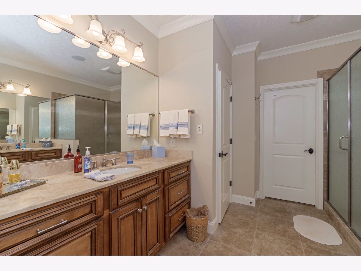
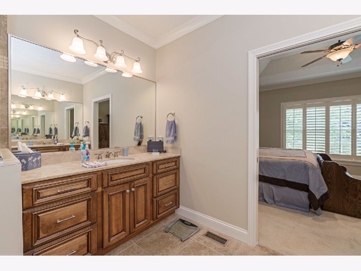
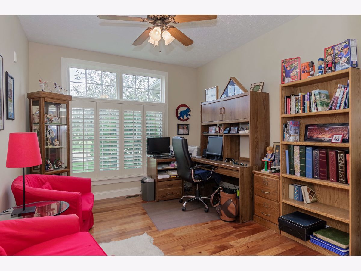
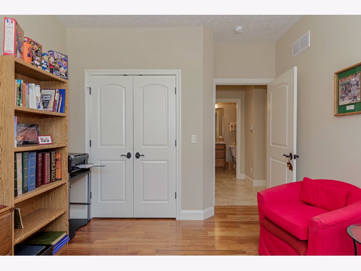
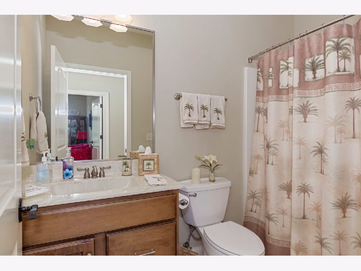
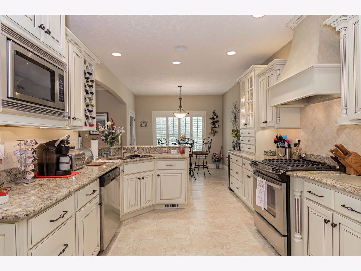
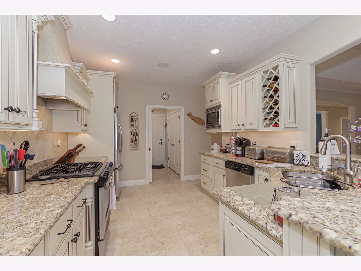
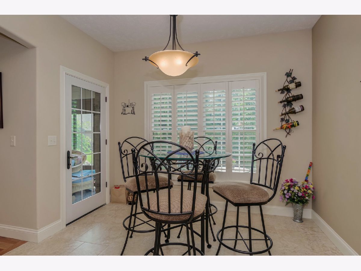
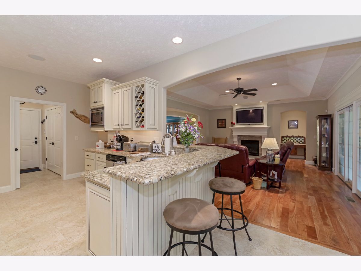
Room Specifics
Total Bedrooms: 3
Bedrooms Above Ground: 2
Bedrooms Below Ground: 1
Dimensions: —
Floor Type: Hardwood
Dimensions: —
Floor Type: Carpet
Full Bathrooms: 3
Bathroom Amenities: —
Bathroom in Basement: 1
Rooms: Exercise Room,Sun Room
Basement Description: Finished,Egress Window,Storage Space
Other Specifics
| 2 | |
| — | |
| — | |
| Patio, Porch | |
| Mature Trees,Landscaped | |
| 74 X 54 | |
| — | |
| Full | |
| Vaulted/Cathedral Ceilings, Bar-Wet, Hardwood Floors, First Floor Bedroom, First Floor Laundry, First Floor Full Bath, Built-in Features, Walk-In Closet(s) | |
| Range, Microwave, Dishwasher, Refrigerator | |
| Not in DB | |
| — | |
| — | |
| — | |
| Gas Log |
Tax History
| Year | Property Taxes |
|---|---|
| 2021 | $10,429 |
Contact Agent
Nearby Similar Homes
Nearby Sold Comparables
Contact Agent
Listing Provided By
Coldwell Banker Real Estate Group


