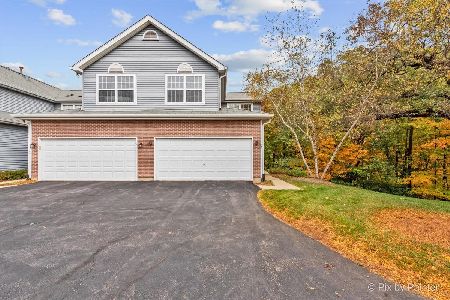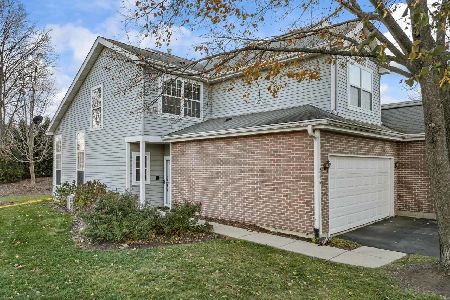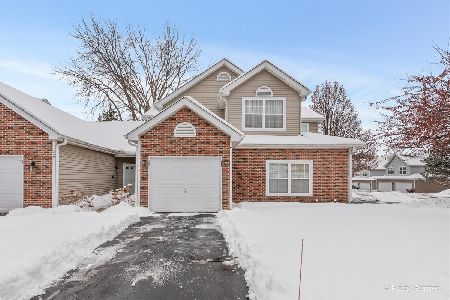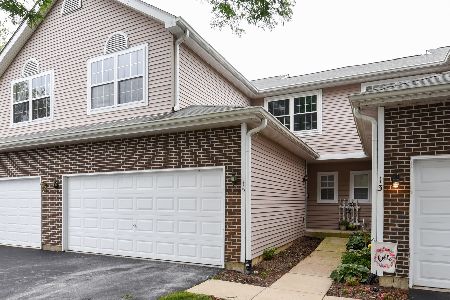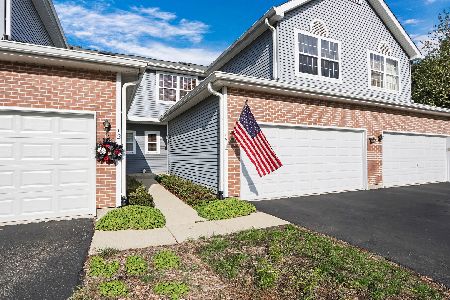9 Brian Court, Algonquin, Illinois 60102
$170,000
|
Sold
|
|
| Status: | Closed |
| Sqft: | 2,077 |
| Cost/Sqft: | $86 |
| Beds: | 2 |
| Baths: | 3 |
| Year Built: | 1994 |
| Property Taxes: | $3,978 |
| Days On Market: | 2843 |
| Lot Size: | 0,00 |
Description
IF YOU WANT PRIVACY & CONVENIENCE THEN YOU'LL HAVE IT ALL in this spacious 2-sty townhome with walk out bsmt. Overlooking a large secluded area with outstanding wooded views & a path to a nearby park & playground. Miles & miles of paved bike paths within walking distance as well. Home has 2 bdrms, master has walk-in closet & private bath. There is a loft perfect for a 3rd bdrm or office area. Living rm has vaulted ceilings with open staircase, eat in galley kitch plus din rm & 1st flr laundry rm. Walk out bsmt has fam rm with frpl, glass slider opens to private patio & a large storage rm which is roughed in for bath. This desirable 2.5 bath home comes with stainless steel smudge proof appls high efficiency washer/dryer, security system, C/A, wonderful whole house fan. Att 2 car gar, locatedage on private cul de sac. New carpeting thru-out, kitch has beautiful pergo floor. Close to shopping, metra, & easy access to I-90. Don't wait! Motivated Sellers have made this home move in ready.
Property Specifics
| Condos/Townhomes | |
| 3 | |
| — | |
| 1994 | |
| Full | |
| ABBEY | |
| No | |
| — |
| Mc Henry | |
| Highland Glen | |
| 210 / Monthly | |
| Exterior Maintenance,Lawn Care,Snow Removal | |
| Public | |
| Public Sewer | |
| 09874608 | |
| 1928302128 |
Nearby Schools
| NAME: | DISTRICT: | DISTANCE: | |
|---|---|---|---|
|
Grade School
Neubert Elementary School |
300 | — | |
|
Middle School
Westfield Community School |
300 | Not in DB | |
|
High School
H D Jacobs High School |
300 | Not in DB | |
Property History
| DATE: | EVENT: | PRICE: | SOURCE: |
|---|---|---|---|
| 26 Jul, 2018 | Sold | $170,000 | MRED MLS |
| 27 Jun, 2018 | Under contract | $178,900 | MRED MLS |
| — | Last price change | $179,900 | MRED MLS |
| 5 Mar, 2018 | Listed for sale | $185,000 | MRED MLS |
Room Specifics
Total Bedrooms: 2
Bedrooms Above Ground: 2
Bedrooms Below Ground: 0
Dimensions: —
Floor Type: Carpet
Full Bathrooms: 3
Bathroom Amenities: —
Bathroom in Basement: 0
Rooms: Eating Area,Loft,Storage
Basement Description: Finished
Other Specifics
| 2 | |
| Concrete Perimeter | |
| Asphalt | |
| Patio | |
| Corner Lot,Wooded | |
| PER SURVEY | |
| — | |
| Full | |
| Vaulted/Cathedral Ceilings, Wood Laminate Floors, Laundry Hook-Up in Unit | |
| Range, Microwave, Refrigerator, Washer, Dryer, Disposal, Stainless Steel Appliance(s) | |
| Not in DB | |
| — | |
| — | |
| — | |
| Wood Burning, Attached Fireplace Doors/Screen |
Tax History
| Year | Property Taxes |
|---|---|
| 2018 | $3,978 |
Contact Agent
Nearby Similar Homes
Nearby Sold Comparables
Contact Agent
Listing Provided By
CENTURY 21 Roberts & Andrews

