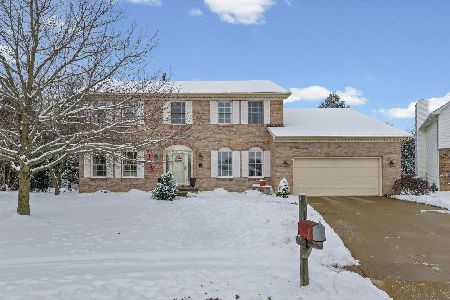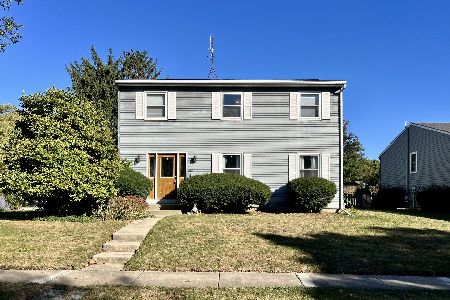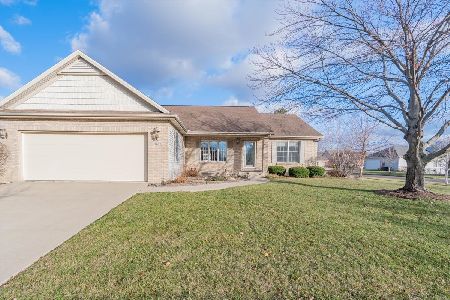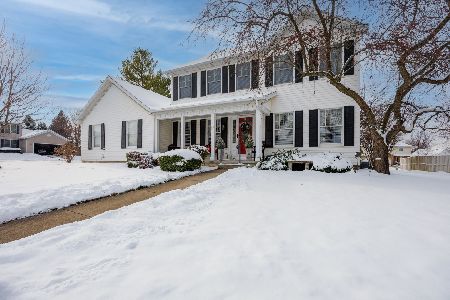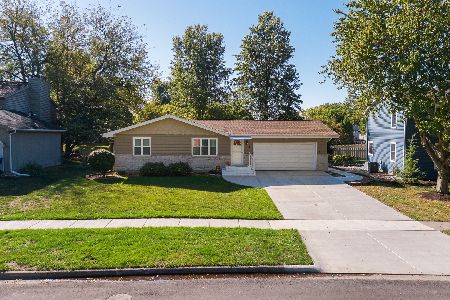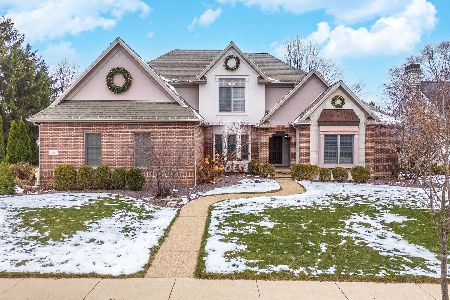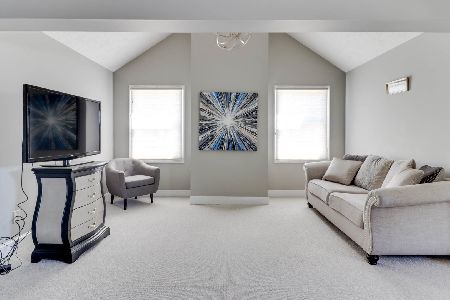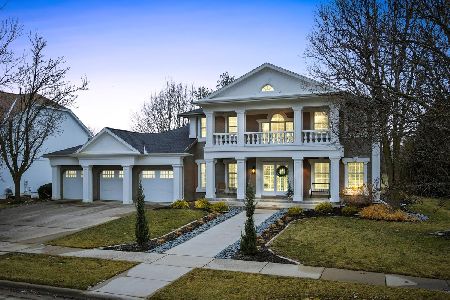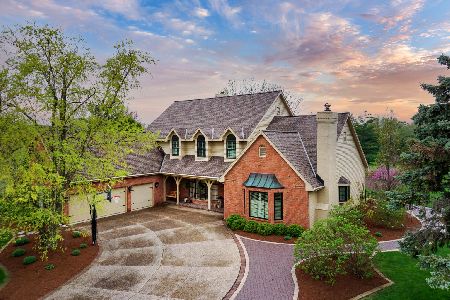9 Brookridge, Bloomington, Illinois 61704
$590,000
|
Sold
|
|
| Status: | Closed |
| Sqft: | 3,819 |
| Cost/Sqft: | $156 |
| Beds: | 4 |
| Baths: | 6 |
| Year Built: | 1991 |
| Property Taxes: | $16,706 |
| Days On Market: | 3277 |
| Lot Size: | 0,46 |
Description
Stunning home in gated community of Brookridge Court offers the elegance of a custom 2 story home with the space for a family to grow. Spend your summers in the scenic- resort like backyard which includes a 37x17 in ground pool, deck, pool house with kitchenette and 1/2 bath, basketball court and lush landscaping which backs up to 1 acre of common ground. Features an in law suite on the first floor with master and bedroom 2 bedrooms upstairs. The master bedroom is totally customized with a spa- cation certain to impress, designed dressing room, walk in closets and 15 x 10 sitting area in the master - total retreat. Great family home with the two separate laundry rooms, 2 full kitchens, 4 full baths and 2 half baths - room to grow or just sit back and relax. Amazing details went into the finished basement from the full kitchen, concrete countertops, dual home theaters, huge bar and entertainment area. All this with total care and commitment to quality.
Property Specifics
| Single Family | |
| — | |
| Traditional | |
| 1991 | |
| Full | |
| — | |
| No | |
| 0.46 |
| Mc Lean | |
| Brookridge | |
| 1000 / Annual | |
| — | |
| Public | |
| Public Sewer | |
| 10244165 | |
| 2111427057 |
Nearby Schools
| NAME: | DISTRICT: | DISTANCE: | |
|---|---|---|---|
|
Grade School
Oakland Elementary School |
87 | — | |
|
Middle School
Bloomington Jr High |
87 | Not in DB | |
|
High School
Bloomington High School |
87 | Not in DB | |
Property History
| DATE: | EVENT: | PRICE: | SOURCE: |
|---|---|---|---|
| 1 Feb, 2017 | Sold | $590,000 | MRED MLS |
| 1 Feb, 2017 | Under contract | $595,000 | MRED MLS |
| 1 Feb, 2017 | Listed for sale | $595,000 | MRED MLS |
| 1 Sep, 2021 | Sold | $675,000 | MRED MLS |
| 1 Aug, 2021 | Under contract | $750,000 | MRED MLS |
| 8 Jul, 2021 | Listed for sale | $750,000 | MRED MLS |
Room Specifics
Total Bedrooms: 4
Bedrooms Above Ground: 4
Bedrooms Below Ground: 0
Dimensions: —
Floor Type: Carpet
Dimensions: —
Floor Type: Carpet
Dimensions: —
Floor Type: Carpet
Full Bathrooms: 6
Bathroom Amenities: Whirlpool
Bathroom in Basement: 1
Rooms: Other Room,Family Room,Foyer,Enclosed Porch,Enclosed Porch Heated
Basement Description: Partially Finished
Other Specifics
| 3 | |
| — | |
| — | |
| Patio, Deck, Porch, In Ground Pool | |
| Fenced Yard,Mature Trees,Landscaped | |
| 100 X 200 | |
| — | |
| Full | |
| First Floor Full Bath, Vaulted/Cathedral Ceilings, Skylight(s), Bar-Wet, Built-in Features, Walk-In Closet(s), Hot Tub | |
| Dishwasher, Refrigerator, Range, Washer, Dryer, Microwave, Trash Compactor | |
| Not in DB | |
| — | |
| — | |
| — | |
| Gas Log |
Tax History
| Year | Property Taxes |
|---|---|
| 2017 | $16,706 |
Contact Agent
Nearby Similar Homes
Nearby Sold Comparables
Contact Agent
Listing Provided By
RE/MAX Choice

