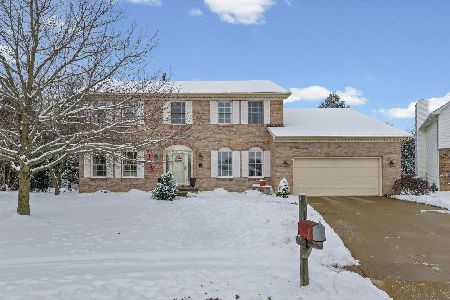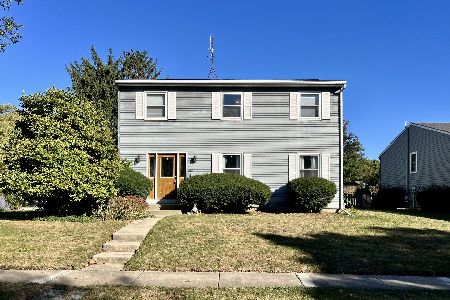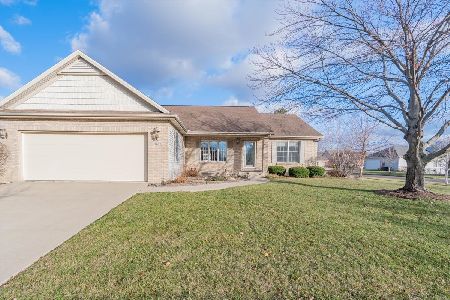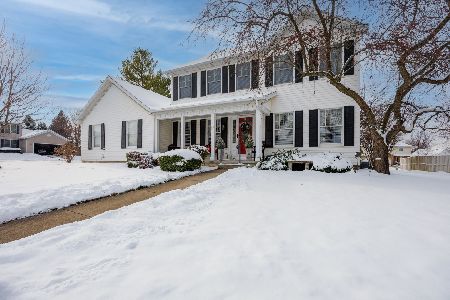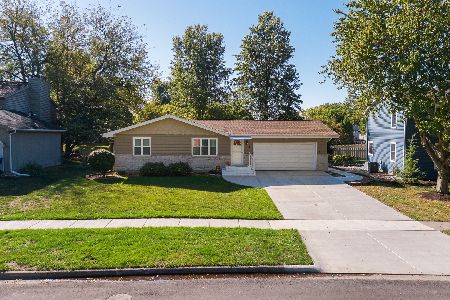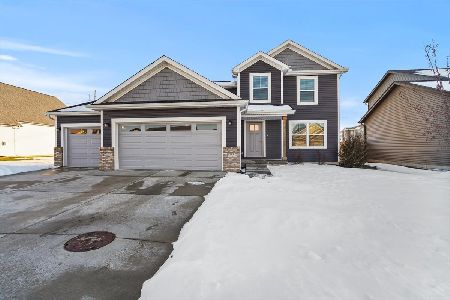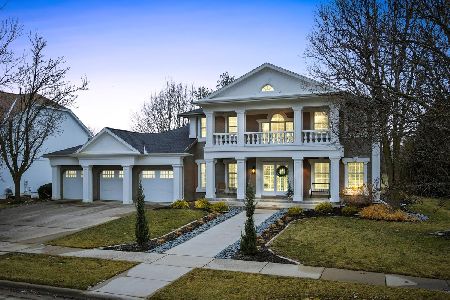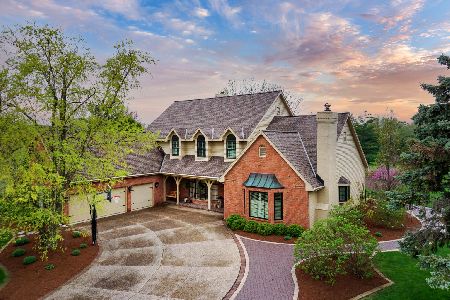9 Brookridge Court, Bloomington, Illinois 61704
$675,000
|
Sold
|
|
| Status: | Closed |
| Sqft: | 6,200 |
| Cost/Sqft: | $121 |
| Beds: | 4 |
| Baths: | 6 |
| Year Built: | 1991 |
| Property Taxes: | $0 |
| Days On Market: | 1659 |
| Lot Size: | 0,46 |
Description
Incredible home in Desirable Gated Brookridge Court with very high end finishes, tons of natural light and huge private lot including a 37 x 17 in ground pool, brand new deck, hot tub, pool house with kitchenette and 1/2 bath, basketball court and lush landscaping backing up to large common ground with stream. This home is over 6,000 total sq ft with an oversized 3 plus car heated garage with tandem. Enormous kitchen with large island and tons of counter and cabinet space featuring vaulted ceilings, beautiful granite counter tops, double oven, gas cook top, and 3 sinks. Magnificent great room with granite floors and very elegant chandeliers that are motorized for easy bulb changing. Huge windows throughout with no need for coverings, as backyard is completely private. Huge Basement Remodel w/ over $120,000 in finishes was completed in 2012 giving this home one of best basements around for entertaining featuring a huge family room equipped with a large projector and a very exquisite and classy custom built bar w/ limestone tops top end appliances and much more! Tons of recent upgrades including new roof, exterior paint, automatic pool cover, pool heater, garage doors, hot tub and more in 2020. New deck, landscaping, glass pool filter, and much more in 2021. Master Suite will not disappoint, as it alone is larger than some homes. Huge master bath has great design with walk in tile shower, whirlpool tub, and separate vanities on opposite ends of the room. Master has a giant dressing room plus two more large walk in closets. Amazing design throughout this entire home with quality, elegance, functionality, and luxury in mind. Truly a one of kind home! Agent Owned.
Property Specifics
| Single Family | |
| — | |
| Traditional | |
| 1991 | |
| Partial | |
| — | |
| No | |
| 0.46 |
| Mc Lean | |
| Brookridge Court | |
| 1200 / Annual | |
| Other | |
| Public | |
| — | |
| 11070898 | |
| 2111427057 |
Nearby Schools
| NAME: | DISTRICT: | DISTANCE: | |
|---|---|---|---|
|
Grade School
Oakland Elementary |
87 | — | |
|
Middle School
Bloomington Jr High School |
87 | Not in DB | |
|
High School
Bloomington High School |
87 | Not in DB | |
Property History
| DATE: | EVENT: | PRICE: | SOURCE: |
|---|---|---|---|
| 1 Feb, 2017 | Sold | $590,000 | MRED MLS |
| 1 Feb, 2017 | Under contract | $595,000 | MRED MLS |
| 1 Feb, 2017 | Listed for sale | $595,000 | MRED MLS |
| 1 Sep, 2021 | Sold | $675,000 | MRED MLS |
| 1 Aug, 2021 | Under contract | $750,000 | MRED MLS |
| 8 Jul, 2021 | Listed for sale | $750,000 | MRED MLS |
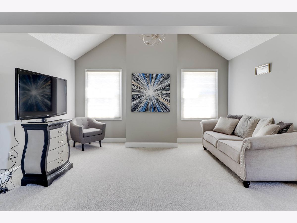
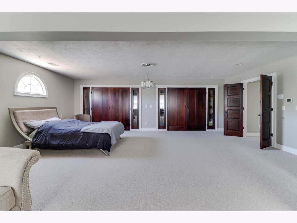
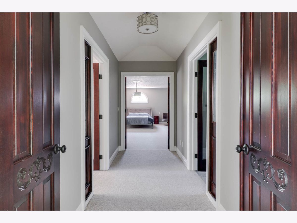
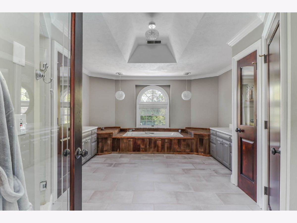
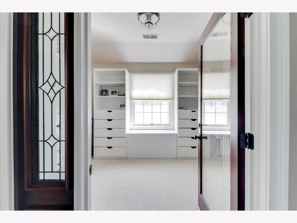
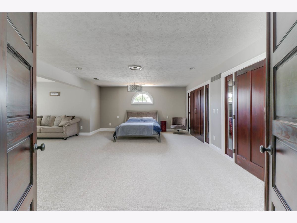
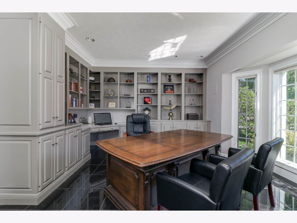
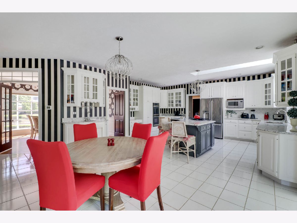
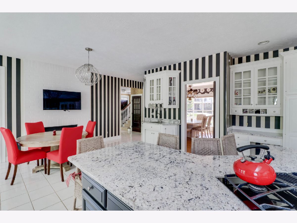
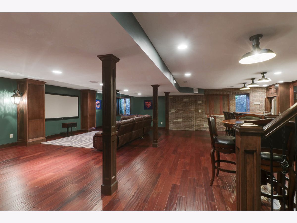
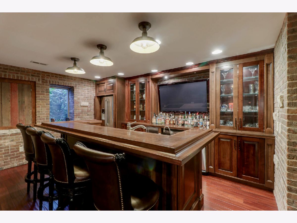
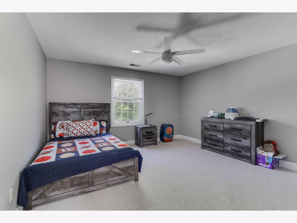
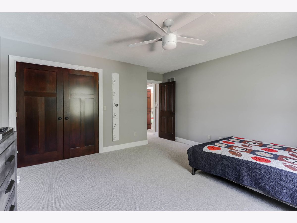
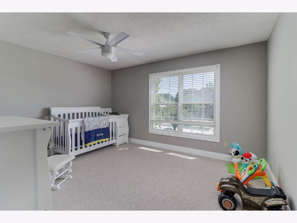
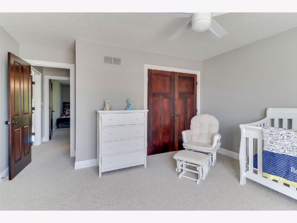
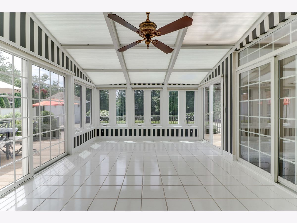
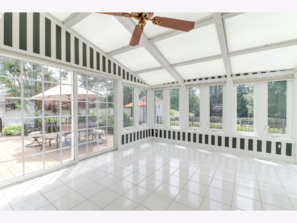
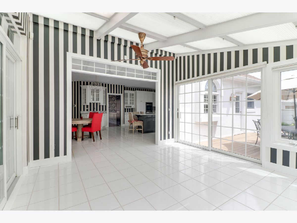
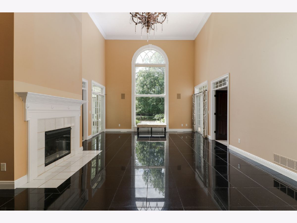
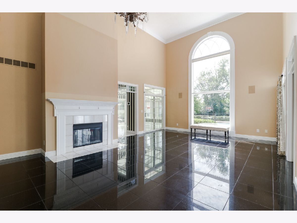
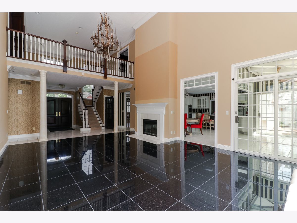
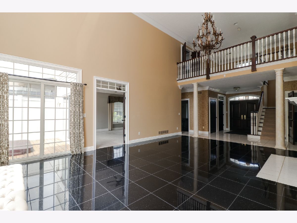
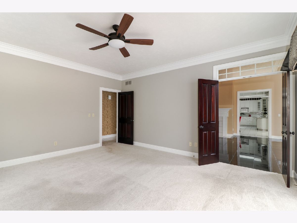
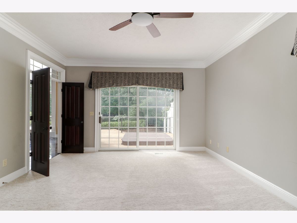
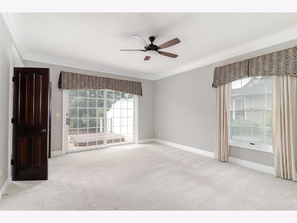
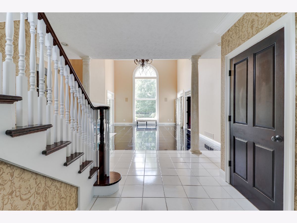
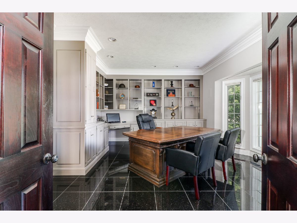
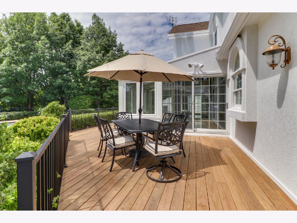
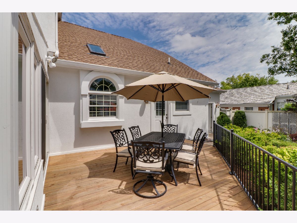
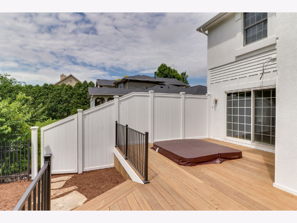
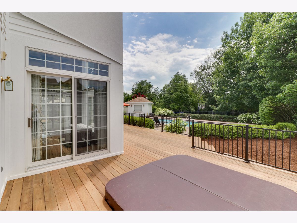
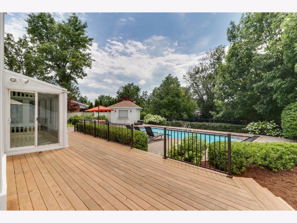
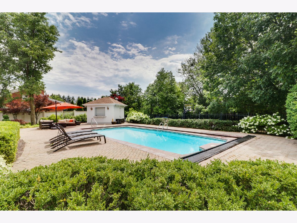
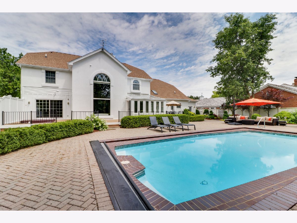
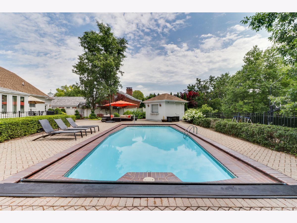
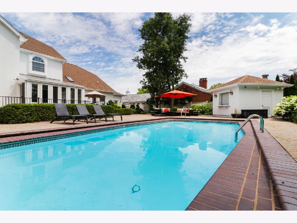
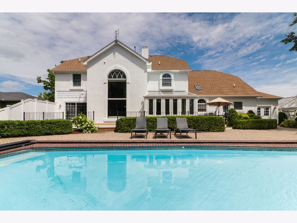
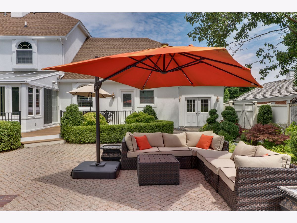
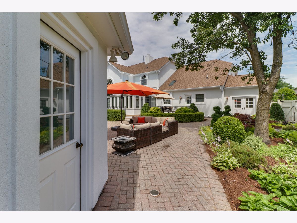
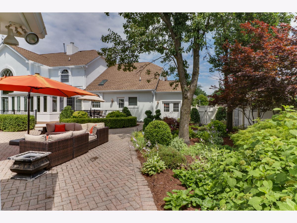
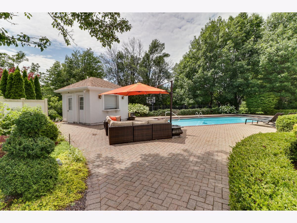
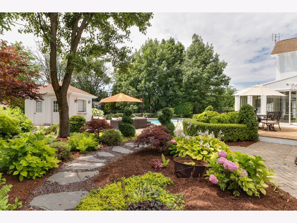
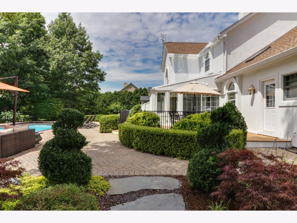
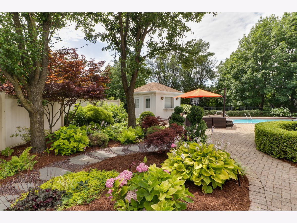
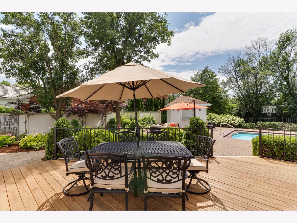
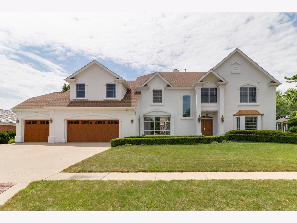
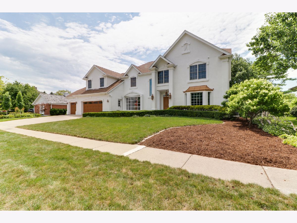
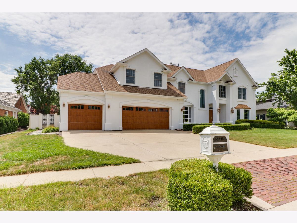
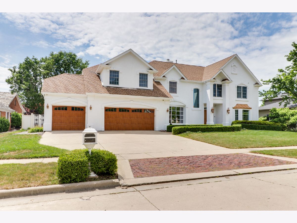
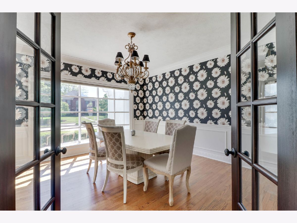
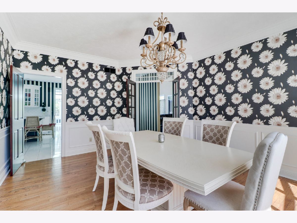
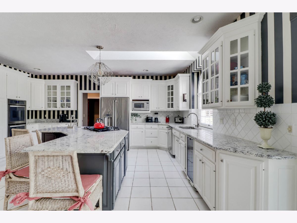
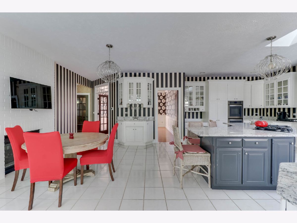
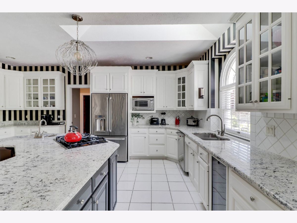
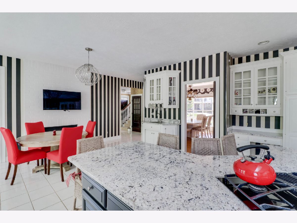
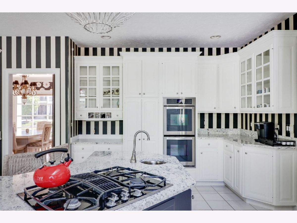
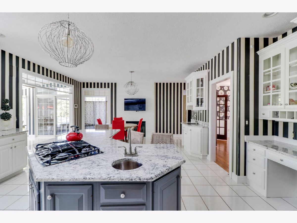
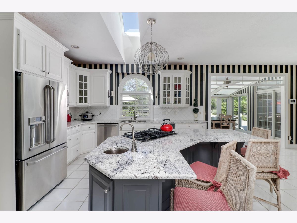
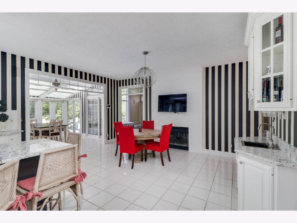
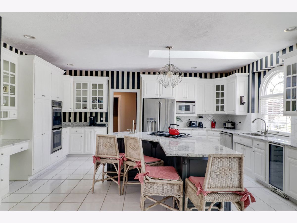
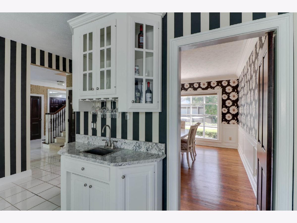
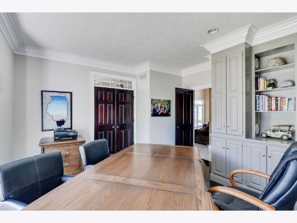
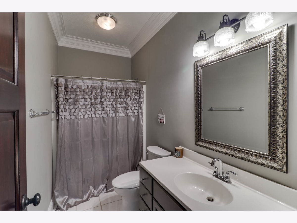
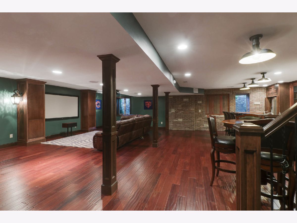
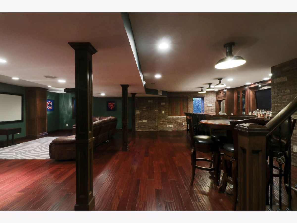
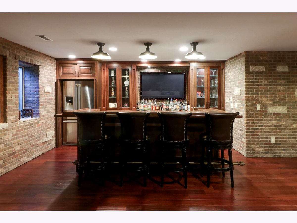
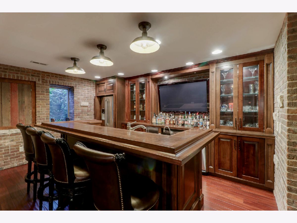
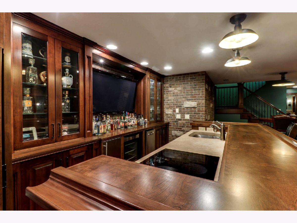
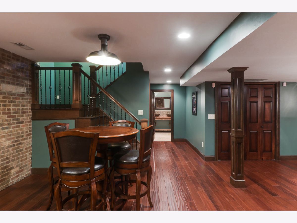
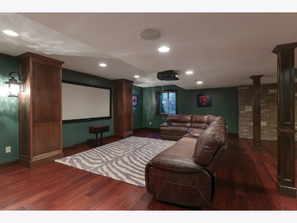
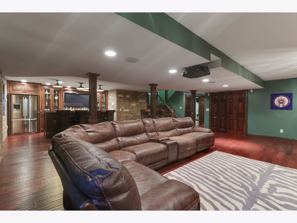
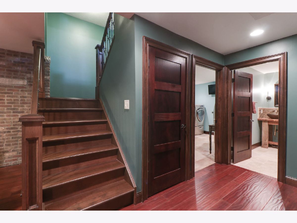
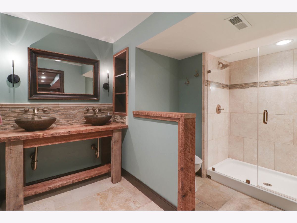
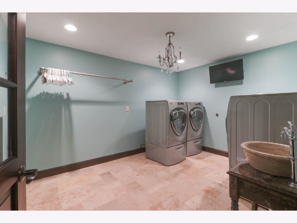
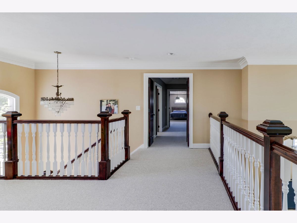
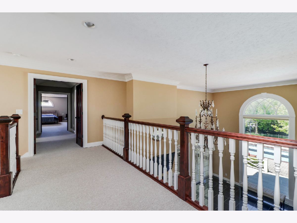
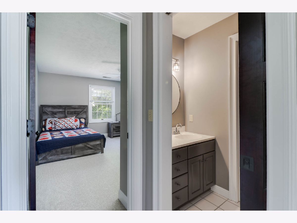
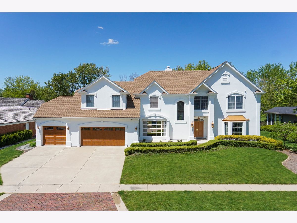
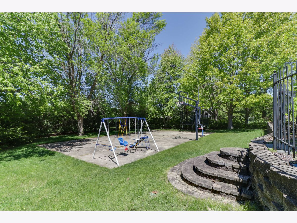
Room Specifics
Total Bedrooms: 4
Bedrooms Above Ground: 4
Bedrooms Below Ground: 0
Dimensions: —
Floor Type: Carpet
Dimensions: —
Floor Type: Carpet
Dimensions: —
Floor Type: Carpet
Full Bathrooms: 6
Bathroom Amenities: Whirlpool,Separate Shower,Double Sink
Bathroom in Basement: 1
Rooms: Office,Family Room,Foyer,Atrium,Walk In Closet,Other Room
Basement Description: Finished,Storage Space
Other Specifics
| 3 | |
| — | |
| Concrete | |
| Deck, Patio, Hot Tub, Brick Paver Patio, In Ground Pool | |
| Fenced Yard,Landscaped,Stream(s),Mature Trees,Backs to Open Grnd,Garden,Sidewalks,Streetlights,Wood Fence | |
| 100 X 200 | |
| — | |
| Full | |
| Vaulted/Cathedral Ceilings, Skylight(s), Hot Tub, Bar-Wet, Hardwood Floors, First Floor Bedroom, First Floor Laundry, First Floor Full Bath, Walk-In Closet(s), Bookcases, Open Floorplan, Some Carpeting, Some Window Treatmnt, Some Wood Floors, Granite Counters | |
| Double Oven, Dishwasher, Refrigerator, Washer, Dryer, Disposal, Trash Compactor, Stainless Steel Appliance(s), Cooktop, Built-In Oven, Other, Gas Cooktop, Gas Oven | |
| Not in DB | |
| Pool, Gated, Sidewalks, Street Lights, Street Paved | |
| — | |
| — | |
| Double Sided, Gas Log |
Tax History
| Year | Property Taxes |
|---|---|
| 2017 | $16,706 |
Contact Agent
Nearby Similar Homes
Nearby Sold Comparables
Contact Agent
Listing Provided By
Coldwell Banker Real Estate Group

