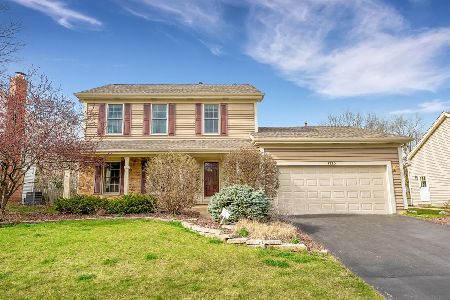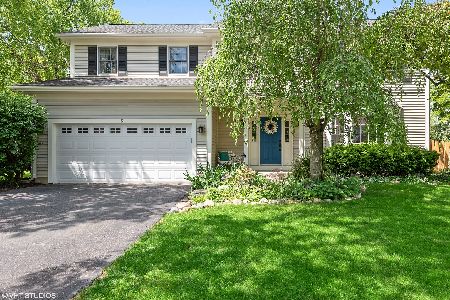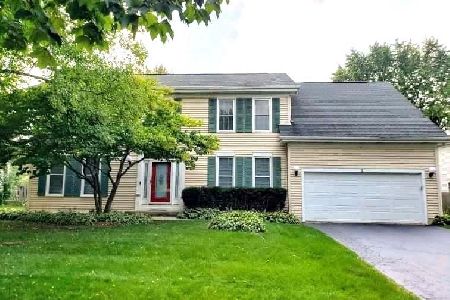9 Castlerea Court, Cary, Illinois 60013
$317,500
|
Sold
|
|
| Status: | Closed |
| Sqft: | 2,991 |
| Cost/Sqft: | $108 |
| Beds: | 4 |
| Baths: | 3 |
| Year Built: | 1990 |
| Property Taxes: | $10,006 |
| Days On Market: | 2392 |
| Lot Size: | 0,16 |
Description
Motivated Sellers! One of the largest models in Brittany Woods offering an open floor plan with 9' ceilings & oak hardwood floors on main level. Freshly painted through-out. Updated kitchen w/granite, center island, and stainless steel appliances which opens to family room with brick gas fireplace. Large formal dinning room and living room w/bay window. Master suite w/vaulted ceiling & sitting area. Master bath with double bowl vanity, large soaker tub, and separate shower. Huge 2nd floor bonus room would make a great playroom. Finished basement with brand new carpet May '19. Brand new furnace April '19. Brand new roof and gutters Nov '18. Newer windows. Spacious yard w/deck, gazebo, fire pit & brick patio. Culdesac location. Near Cary schools & parks.
Property Specifics
| Single Family | |
| — | |
| Traditional | |
| 1990 | |
| Full | |
| ASHFORD | |
| No | |
| 0.16 |
| Mc Henry | |
| Brittany Woods | |
| 0 / Not Applicable | |
| None | |
| Public | |
| Public Sewer | |
| 10400018 | |
| 1912227005 |
Nearby Schools
| NAME: | DISTRICT: | DISTANCE: | |
|---|---|---|---|
|
Grade School
Deer Path Elementary School |
26 | — | |
|
Middle School
Cary Junior High School |
26 | Not in DB | |
|
High School
Cary-grove Community High School |
155 | Not in DB | |
Property History
| DATE: | EVENT: | PRICE: | SOURCE: |
|---|---|---|---|
| 12 Aug, 2019 | Sold | $317,500 | MRED MLS |
| 8 Jul, 2019 | Under contract | $323,900 | MRED MLS |
| — | Last price change | $328,900 | MRED MLS |
| 1 Jun, 2019 | Listed for sale | $328,900 | MRED MLS |
Room Specifics
Total Bedrooms: 4
Bedrooms Above Ground: 4
Bedrooms Below Ground: 0
Dimensions: —
Floor Type: Carpet
Dimensions: —
Floor Type: Carpet
Dimensions: —
Floor Type: Carpet
Full Bathrooms: 3
Bathroom Amenities: Whirlpool,Separate Shower,Double Sink
Bathroom in Basement: 0
Rooms: Bonus Room,Foyer,Breakfast Room
Basement Description: Finished,Crawl
Other Specifics
| 2 | |
| Concrete Perimeter | |
| Asphalt | |
| Deck, Patio | |
| Cul-De-Sac | |
| 50X143X117X140 | |
| Unfinished | |
| Full | |
| Vaulted/Cathedral Ceilings, Skylight(s), Bar-Dry, Bar-Wet, Hardwood Floors | |
| Range, Microwave, Dishwasher, Refrigerator, Freezer, Washer, Dryer, Disposal | |
| Not in DB | |
| Sidewalks, Street Lights, Street Paved | |
| — | |
| — | |
| Wood Burning, Attached Fireplace Doors/Screen, Gas Starter |
Tax History
| Year | Property Taxes |
|---|---|
| 2019 | $10,006 |
Contact Agent
Nearby Similar Homes
Nearby Sold Comparables
Contact Agent
Listing Provided By
Smith & Hampton RE And Property MGMT LLC










