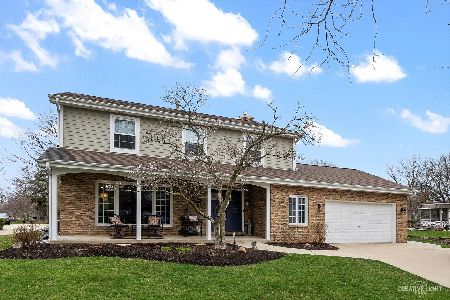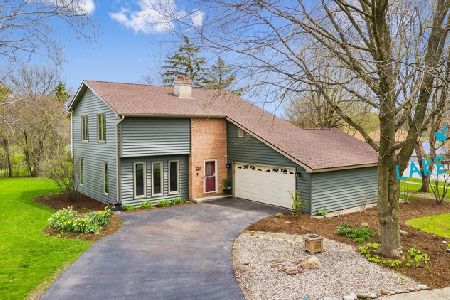9 Cedar Gate Circle, Sugar Grove, Illinois 60554
$275,000
|
Sold
|
|
| Status: | Closed |
| Sqft: | 2,284 |
| Cost/Sqft: | $123 |
| Beds: | 4 |
| Baths: | 3 |
| Year Built: | 1974 |
| Property Taxes: | $7,534 |
| Days On Market: | 2452 |
| Lot Size: | 0,24 |
Description
Abundant character & impressive updates make it easy to fall in love! The appeal just begins at the curb. Lovely front porch overlooking nicely landscaped yard & quiet cul-de-sac. Inside, enjoy bamboo floors on main AND second floors & updated bathrooms with granite - even in the powder room! Kitchen with stainless steel appliances & darling breakfast nook flows into family room with cozy fireplace. Family room spills out to fabulous screened sunporch overlooking fantastic yard. Glimpses of Lake Prestbury as well! Roomy living room and separate dining room with stunning chandelier. Master bedroom with gas fireplace, full updated bathroom. Roomy bedrooms 2-4 & updated hall bath. Finished basement rec room could be used as play room, exercise room, you name it! Freshly painted interior. Brand new windows in 2018! Prestbury community! Enjoy outdoor pool, tennis, many amenities and social functions. Close to I88, shopping. See virtual tour for all Prestbury has to offer!
Property Specifics
| Single Family | |
| — | |
| — | |
| 1974 | |
| Full | |
| — | |
| No | |
| 0.24 |
| Kane | |
| Prestbury | |
| 140 / Monthly | |
| Clubhouse,Pool,Scavenger | |
| Public | |
| Public Sewer | |
| 10397792 | |
| 1410455002 |
Nearby Schools
| NAME: | DISTRICT: | DISTANCE: | |
|---|---|---|---|
|
Grade School
Fearn Elementary School |
129 | — | |
|
Middle School
Herget Middle School |
129 | Not in DB | |
|
High School
West Aurora High School |
129 | Not in DB | |
Property History
| DATE: | EVENT: | PRICE: | SOURCE: |
|---|---|---|---|
| 9 Jun, 2011 | Sold | $155,000 | MRED MLS |
| 11 May, 2011 | Under contract | $198,300 | MRED MLS |
| — | Last price change | $210,000 | MRED MLS |
| 15 May, 2010 | Listed for sale | $225,000 | MRED MLS |
| 3 Jul, 2019 | Sold | $275,000 | MRED MLS |
| 1 Jun, 2019 | Under contract | $279,900 | MRED MLS |
| 30 May, 2019 | Listed for sale | $279,900 | MRED MLS |
| 30 Apr, 2024 | Sold | $440,000 | MRED MLS |
| 6 Apr, 2024 | Under contract | $425,000 | MRED MLS |
| 27 Mar, 2024 | Listed for sale | $425,000 | MRED MLS |
Room Specifics
Total Bedrooms: 4
Bedrooms Above Ground: 4
Bedrooms Below Ground: 0
Dimensions: —
Floor Type: Hardwood
Dimensions: —
Floor Type: Hardwood
Dimensions: —
Floor Type: Hardwood
Full Bathrooms: 3
Bathroom Amenities: —
Bathroom in Basement: 0
Rooms: Screened Porch,Recreation Room
Basement Description: Partially Finished
Other Specifics
| 2 | |
| — | |
| — | |
| Porch Screened | |
| Cul-De-Sac,Mature Trees | |
| 56 X 144 X 98 X 134 | |
| — | |
| Full | |
| Hardwood Floors | |
| Range, Microwave, Dishwasher, Refrigerator, Washer, Dryer, Disposal | |
| Not in DB | |
| Clubhouse, Pool, Tennis Courts, Water Rights | |
| — | |
| — | |
| Gas Log, Gas Starter |
Tax History
| Year | Property Taxes |
|---|---|
| 2011 | $4,613 |
| 2019 | $7,534 |
| 2024 | $7,495 |
Contact Agent
Nearby Similar Homes
Nearby Sold Comparables
Contact Agent
Listing Provided By
REMAX Town & Country









