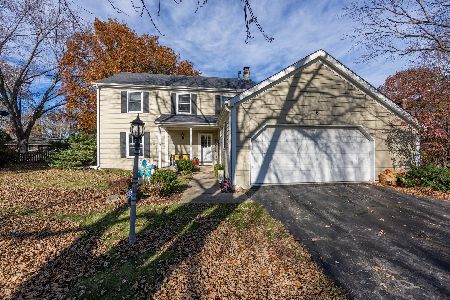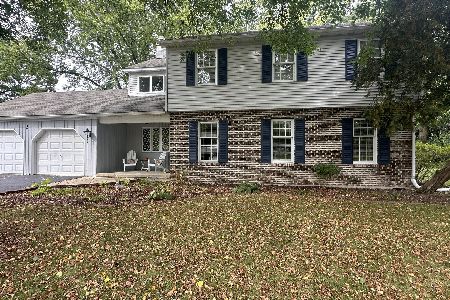6 Cedar Gate Circle, Sugar Grove, Illinois 60554
$250,000
|
Sold
|
|
| Status: | Closed |
| Sqft: | 2,067 |
| Cost/Sqft: | $125 |
| Beds: | 4 |
| Baths: | 3 |
| Year Built: | 1973 |
| Property Taxes: | $5,885 |
| Days On Market: | 3610 |
| Lot Size: | 0,00 |
Description
Pride of ownership inside, outside, up and down!! Nice layout has updated kitchen with quartz countertops, tile backsplash and stainless steel appliances opening to family room with fireplace. Separate dining and living rooms. Main level laundry room. Upstairs you'll find a nice master bedroom suite including a full updated bathroom. All four bedrooms are roomy and neutral. 2nd full bath updated with granite countertops. Finished basement with mini-kitchen great for relaxing and casual entertaining. Nice deck overlooking a wonderful huge backyard. 2 1/2 car garage witih epoxy flooring. Roof, hardieboard siding, gutters and downspouts new in 2015. Other "news" in the past 5 years: furnace, air conditioning, windows, water heater, washer/dryer, kitchen remodel, granite countertop and new tile in bathrooms. Great neighborhood with community clubhouse, pool, parks, playgrounds, nearby golf. Close to I88 and train. Click on virtual tour for more on Prestbury!
Property Specifics
| Single Family | |
| — | |
| — | |
| 1973 | |
| Full | |
| — | |
| No | |
| — |
| Kane | |
| Prestbury | |
| 148 / Monthly | |
| Clubhouse,Pool,Scavenger,Lake Rights | |
| Public | |
| Public Sewer | |
| 09169091 | |
| 1410454007 |
Nearby Schools
| NAME: | DISTRICT: | DISTANCE: | |
|---|---|---|---|
|
Grade School
Fearn Elementary School |
129 | — | |
|
Middle School
Herget Middle School |
129 | Not in DB | |
|
High School
West Aurora High School |
129 | Not in DB | |
Property History
| DATE: | EVENT: | PRICE: | SOURCE: |
|---|---|---|---|
| 1 Aug, 2016 | Sold | $250,000 | MRED MLS |
| 13 Jun, 2016 | Under contract | $259,000 | MRED MLS |
| 17 Mar, 2016 | Listed for sale | $259,000 | MRED MLS |
| 18 Feb, 2025 | Sold | $360,000 | MRED MLS |
| 14 Jan, 2025 | Under contract | $380,000 | MRED MLS |
| 31 Aug, 2024 | Listed for sale | $380,000 | MRED MLS |
Room Specifics
Total Bedrooms: 4
Bedrooms Above Ground: 4
Bedrooms Below Ground: 0
Dimensions: —
Floor Type: Carpet
Dimensions: —
Floor Type: Carpet
Dimensions: —
Floor Type: Carpet
Full Bathrooms: 3
Bathroom Amenities: —
Bathroom in Basement: 0
Rooms: Bonus Room,Deck,Recreation Room
Basement Description: Finished
Other Specifics
| 2.5 | |
| — | |
| — | |
| — | |
| — | |
| 85X166X108X185 | |
| — | |
| Full | |
| First Floor Laundry | |
| Range, Microwave, Dishwasher, Refrigerator, Washer, Dryer, Disposal | |
| Not in DB | |
| Clubhouse, Pool, Tennis Courts, Water Rights | |
| — | |
| — | |
| Wood Burning |
Tax History
| Year | Property Taxes |
|---|---|
| 2016 | $5,885 |
| 2025 | $7,856 |
Contact Agent
Nearby Similar Homes
Nearby Sold Comparables
Contact Agent
Listing Provided By
RE/MAX TOWN & COUNTRY








