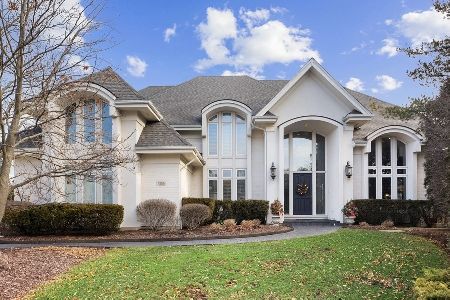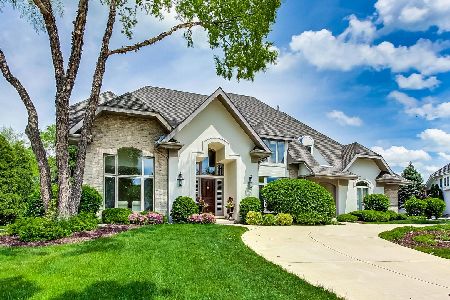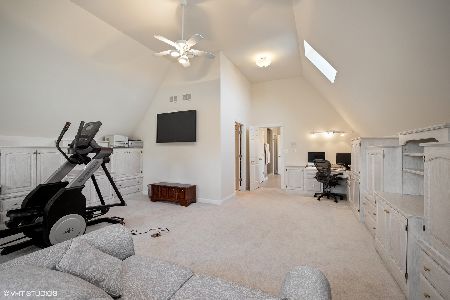9 Clubside Court, Burr Ridge, Illinois 60527
$2,350,000
|
Sold
|
|
| Status: | Closed |
| Sqft: | 5,303 |
| Cost/Sqft: | $462 |
| Beds: | 4 |
| Baths: | 6 |
| Year Built: | 1997 |
| Property Taxes: | $28,457 |
| Days On Market: | 4333 |
| Lot Size: | 0,90 |
Description
For the most discriminating buyer, a meticulously designed & maintained home & property! Stunningly renovated in 2009 by Reddington Designs, this home has the highest end designer finishes, fixtures, appliances, custom cabinetry & millwork, granite countertops, stone & hwd flrs. Volume ceilings detailed with box beams & mouldings, & all the extras... theater, golf rm, exercise rm, & outdoor living space you have to s
Property Specifics
| Single Family | |
| — | |
| — | |
| 1997 | |
| Full | |
| — | |
| No | |
| 0.9 |
| Du Page | |
| — | |
| 0 / Not Applicable | |
| None | |
| Lake Michigan,Public | |
| Public Sewer | |
| 08554369 | |
| 0913308027 |
Nearby Schools
| NAME: | DISTRICT: | DISTANCE: | |
|---|---|---|---|
|
Grade School
Elm Elementary School |
181 | — | |
|
Middle School
Hinsdale Middle School |
181 | Not in DB | |
|
High School
Hinsdale Central High School |
86 | Not in DB | |
Property History
| DATE: | EVENT: | PRICE: | SOURCE: |
|---|---|---|---|
| 12 Sep, 2014 | Sold | $2,350,000 | MRED MLS |
| 7 May, 2014 | Under contract | $2,449,000 | MRED MLS |
| 10 Mar, 2014 | Listed for sale | $2,449,000 | MRED MLS |
| 6 Jun, 2022 | Sold | $1,899,000 | MRED MLS |
| 4 Apr, 2022 | Under contract | $1,899,000 | MRED MLS |
| 29 Mar, 2022 | Listed for sale | $1,899,000 | MRED MLS |
| 2 Oct, 2023 | Sold | $1,950,000 | MRED MLS |
| 7 Sep, 2023 | Under contract | $2,055,000 | MRED MLS |
| — | Last price change | $2,355,000 | MRED MLS |
| 27 Jul, 2023 | Listed for sale | $2,355,000 | MRED MLS |
Room Specifics
Total Bedrooms: 4
Bedrooms Above Ground: 4
Bedrooms Below Ground: 0
Dimensions: —
Floor Type: Hardwood
Dimensions: —
Floor Type: Carpet
Dimensions: —
Floor Type: Carpet
Full Bathrooms: 6
Bathroom Amenities: Whirlpool,Separate Shower,Double Sink
Bathroom in Basement: 1
Rooms: Bonus Room,Breakfast Room,Exercise Room,Foyer,Gallery,Game Room,Library,Mud Room,Recreation Room,Sitting Room,Storage,Theatre Room,Walk In Closet,Other Room
Basement Description: Finished
Other Specifics
| 3 | |
| Concrete Perimeter | |
| Concrete | |
| Patio, Brick Paver Patio, Storms/Screens, Outdoor Fireplace | |
| Cul-De-Sac,Landscaped | |
| 53X191X135X206X207 | |
| — | |
| Full | |
| Vaulted/Cathedral Ceilings, Bar-Wet, Hardwood Floors, First Floor Laundry | |
| Range, Microwave, Dishwasher, High End Refrigerator, Bar Fridge, Freezer, Washer, Dryer, Disposal, Stainless Steel Appliance(s), Wine Refrigerator | |
| Not in DB | |
| — | |
| — | |
| — | |
| Double Sided, Attached Fireplace Doors/Screen, Gas Log, Gas Starter |
Tax History
| Year | Property Taxes |
|---|---|
| 2014 | $28,457 |
| 2022 | $35,636 |
| 2023 | $35,524 |
Contact Agent
Nearby Similar Homes
Nearby Sold Comparables
Contact Agent
Listing Provided By
Brush Hill, Inc., REALTORS











