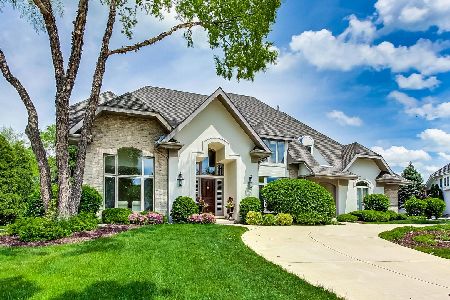8 Clubside Court, Burr Ridge, Illinois 60527
$1,210,000
|
Sold
|
|
| Status: | Closed |
| Sqft: | 6,187 |
| Cost/Sqft: | $202 |
| Beds: | 4 |
| Baths: | 5 |
| Year Built: | 1997 |
| Property Taxes: | $25,468 |
| Days On Market: | 1725 |
| Lot Size: | 0,39 |
Description
A perfect combination of elegance and livability in this masterfully updated home on Clubside Court. The first floor is an entertainer's dream with a newly remodeled, award-winning, chef's kitchen (NARI Chicago First Place), which opens to a magnificent 2-story family room with soaring windows & a custom stone fireplace. Beautifully appointed living and dining rooms, a large sun-filled office, laundry & mud room full bath fill the first level. 4 spacious bedrooms plus 3 baths, including a newly-remodeled, stunning primary suite, plus a massive bonus room on the second floor. On the lower level, a spacious recreation room, wine nook, wet bar, second stone fireplace, billards area, plus an oh-so private bedroom & full bath suite for associated living or guests. A large deck with hot tub, and a paver patio overlook manicured gardens on the oversized lot. Impeccably designed and carefully maintained, this home comes complete with a sprinkler system, security system, updated mechanicals and more. Paver driveway and heated atttached 3-car garage too! Conveniently close to popular shopping and dining destinations, and less than a mile from Hinsdale Central High School. Welcome home to your turn-key oasis in Burr Ridge.
Property Specifics
| Single Family | |
| — | |
| — | |
| 1997 | |
| Full | |
| — | |
| No | |
| 0.39 |
| Du Page | |
| — | |
| — / Not Applicable | |
| None | |
| Lake Michigan | |
| Public Sewer | |
| 11069732 | |
| 0913308008 |
Nearby Schools
| NAME: | DISTRICT: | DISTANCE: | |
|---|---|---|---|
|
Grade School
Elm Elementary School |
181 | — | |
|
Middle School
Hinsdale Middle School |
181 | Not in DB | |
|
High School
Hinsdale Central High School |
86 | Not in DB | |
Property History
| DATE: | EVENT: | PRICE: | SOURCE: |
|---|---|---|---|
| 28 Jun, 2021 | Sold | $1,210,000 | MRED MLS |
| 5 May, 2021 | Under contract | $1,250,000 | MRED MLS |
| 29 Apr, 2021 | Listed for sale | $1,250,000 | MRED MLS |
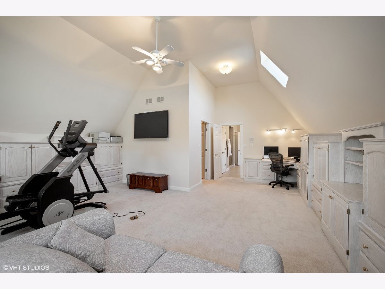
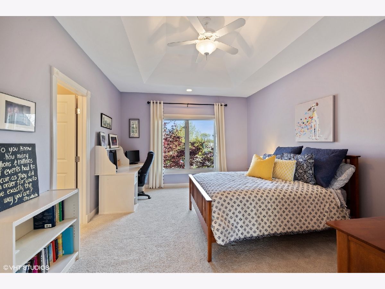
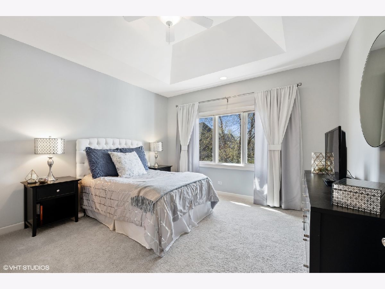
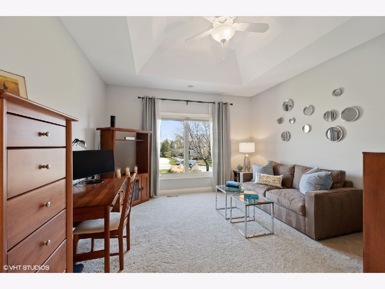
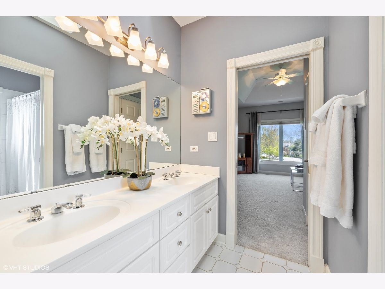
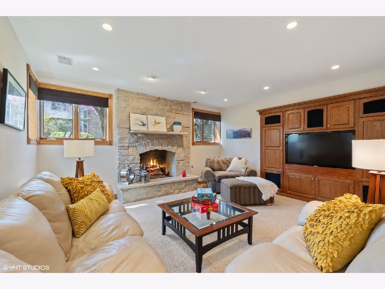
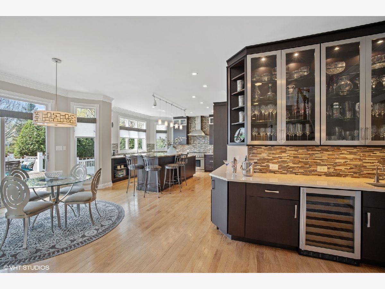
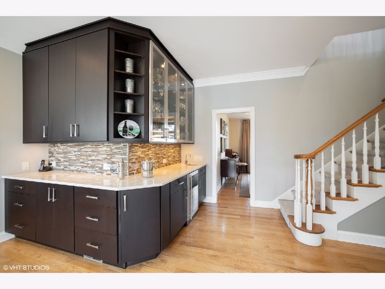
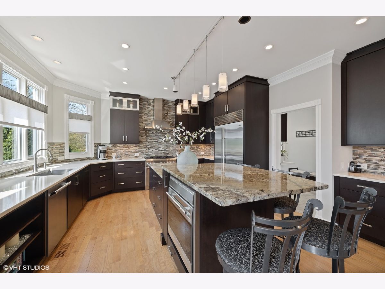
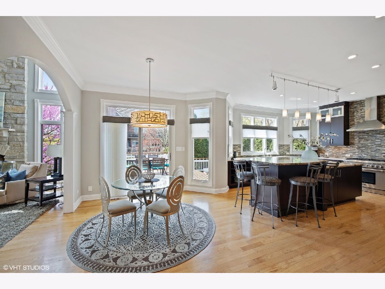
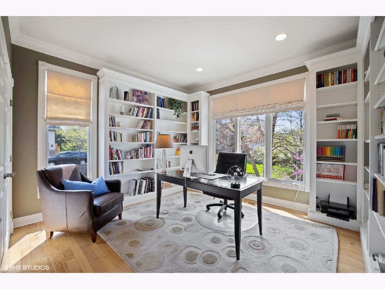
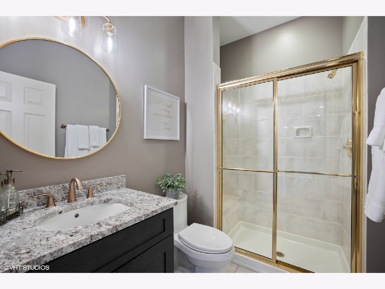
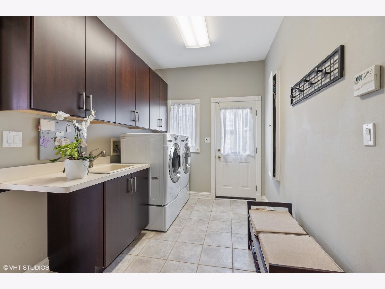
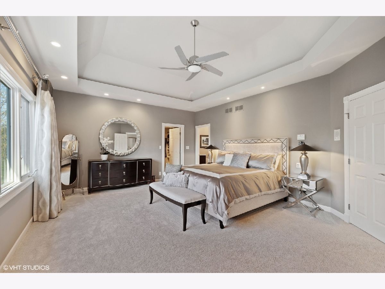
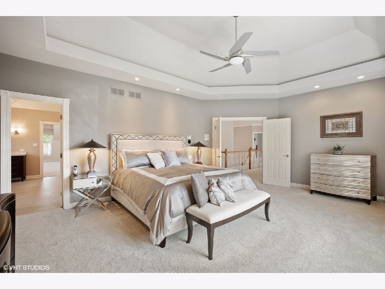
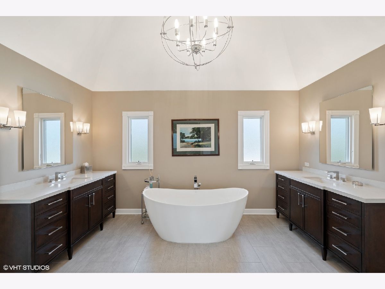
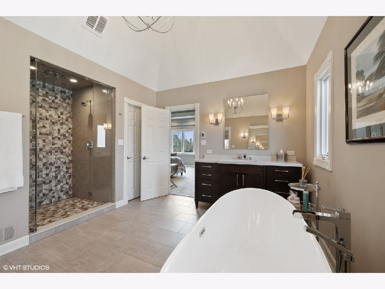
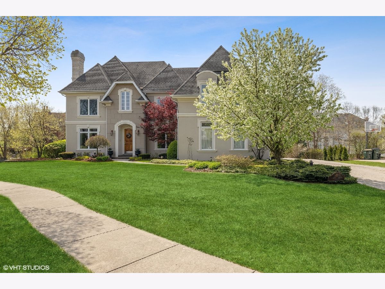
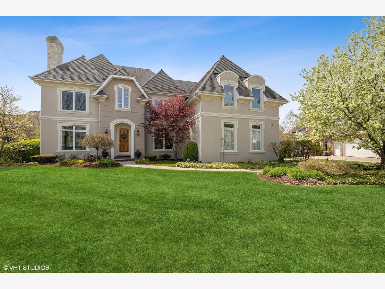
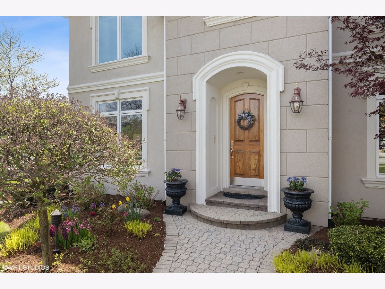
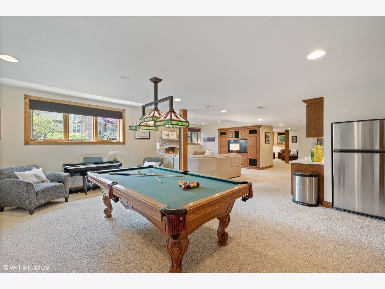
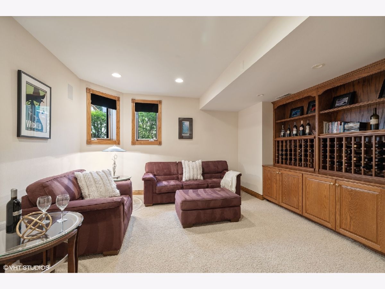
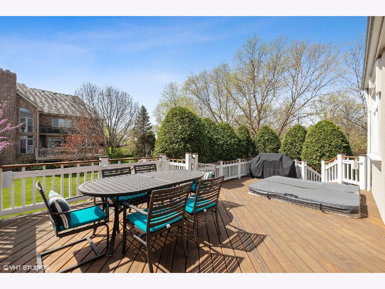
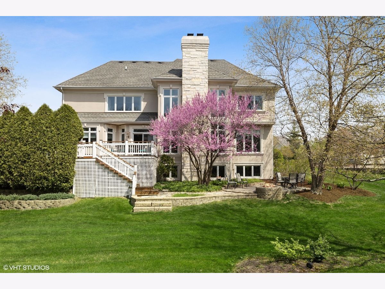
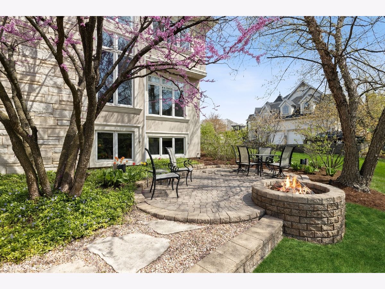
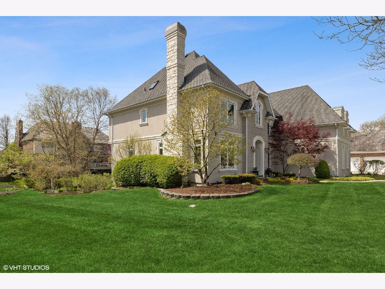
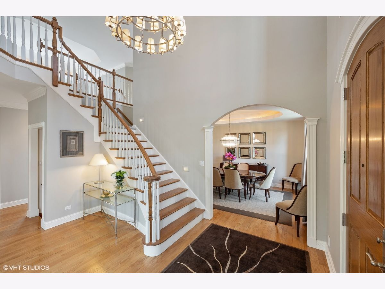
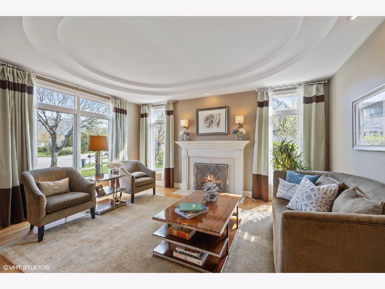
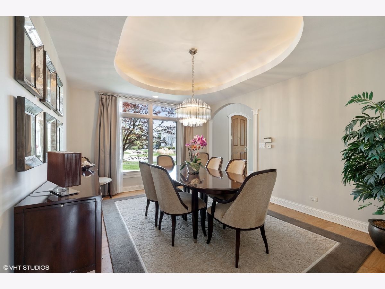
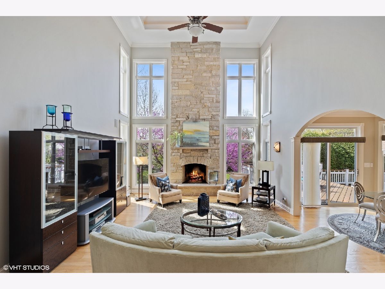
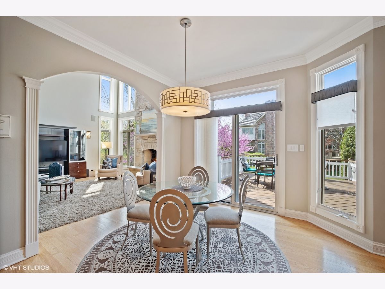
Room Specifics
Total Bedrooms: 5
Bedrooms Above Ground: 4
Bedrooms Below Ground: 1
Dimensions: —
Floor Type: Carpet
Dimensions: —
Floor Type: Carpet
Dimensions: —
Floor Type: Carpet
Dimensions: —
Floor Type: —
Full Bathrooms: 5
Bathroom Amenities: —
Bathroom in Basement: 1
Rooms: Bedroom 5,Office,Bonus Room,Recreation Room,Sitting Room
Basement Description: Finished,Egress Window,Rec/Family Area,Storage Space
Other Specifics
| 3 | |
| Concrete Perimeter | |
| Brick | |
| Deck, Patio, Brick Paver Patio, Storms/Screens, Fire Pit | |
| Cul-De-Sac,Landscaped,Mature Trees,Sidewalks,Streetlights | |
| 114 X 159 X 120 X 115 | |
| — | |
| Full | |
| — | |
| Double Oven, Microwave, Dishwasher, High End Refrigerator, Washer, Dryer, Disposal, Stainless Steel Appliance(s), Range Hood | |
| Not in DB | |
| — | |
| — | |
| — | |
| Gas Log, Masonry |
Tax History
| Year | Property Taxes |
|---|---|
| 2021 | $25,468 |
Contact Agent
Nearby Similar Homes
Nearby Sold Comparables
Contact Agent
Listing Provided By
@properties







