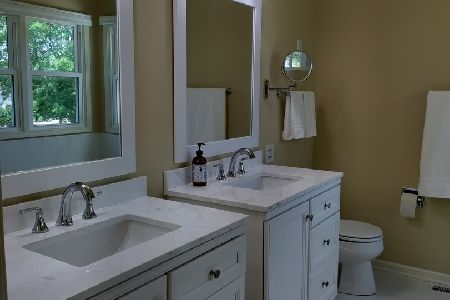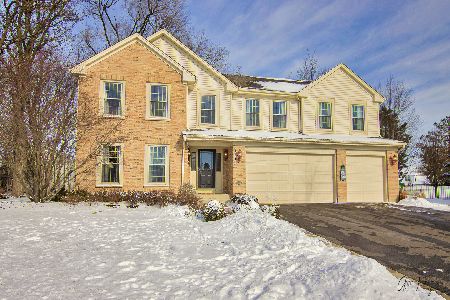9 Fernwood Court, Algonquin, Illinois 60102
$445,000
|
Sold
|
|
| Status: | Closed |
| Sqft: | 2,394 |
| Cost/Sqft: | $186 |
| Beds: | 4 |
| Baths: | 3 |
| Year Built: | 1994 |
| Property Taxes: | $9,077 |
| Days On Market: | 1078 |
| Lot Size: | 0,35 |
Description
Beautiful 4 Bedroom home situated on a cul-de-sac lot with a 3-car garage. Inviting 2-story foyer features hardwood flooring that continues into the Kitchen and Family Room. The formal Living Room and Dining Room can be closed off with the glass doors. The Kitchen has been updated with granite countertops and stainless steel appliances: Ref, Oven/range and Dishwasher replaced in 2019. Microwave (2011). Newer HVAC (2016). Hot water heater replaced in 2016. New windows and patio door in 2018. Roof was replaced in 2017. Water softener (2020). The sump pump and battery backup was recently installed in 2022. All the major mechanicals have been replaced. Kitchen is open to the the 2-story Family which is highlighed by the full masonry fireplace. The sliding glass doors lead outside to a brick paver patio. The backyard is larger than the enclosed fenced area. Lovely Master bedroom with a newly remodeled Bathroom. The other bathrooms have also been updated. The finished basement has some useful built-in shelves and another bedroom or office area. There are plenty of storage areas. Convenient location in Willoughby Farms. Close to schools, parks and all the Randall Rd shopping.
Property Specifics
| Single Family | |
| — | |
| — | |
| 1994 | |
| — | |
| ECLIPSE | |
| No | |
| 0.35 |
| Kane | |
| Willoughby Farms | |
| 200 / Annual | |
| — | |
| — | |
| — | |
| 11714384 | |
| 0305253001 |
Nearby Schools
| NAME: | DISTRICT: | DISTANCE: | |
|---|---|---|---|
|
Grade School
Westfield Community School |
300 | — | |
|
Middle School
Westfield Community School |
300 | Not in DB | |
|
High School
H D Jacobs High School |
300 | Not in DB | |
Property History
| DATE: | EVENT: | PRICE: | SOURCE: |
|---|---|---|---|
| 14 Apr, 2023 | Sold | $445,000 | MRED MLS |
| 25 Feb, 2023 | Under contract | $445,000 | MRED MLS |
| 7 Feb, 2023 | Listed for sale | $445,000 | MRED MLS |
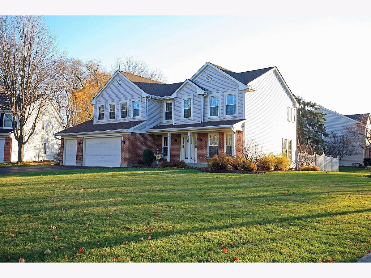
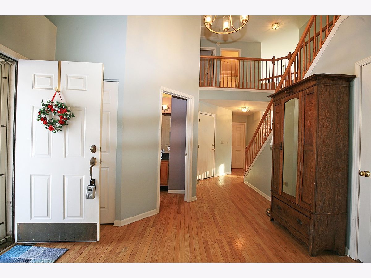
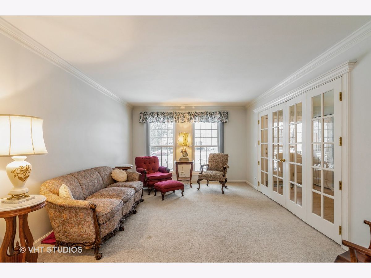
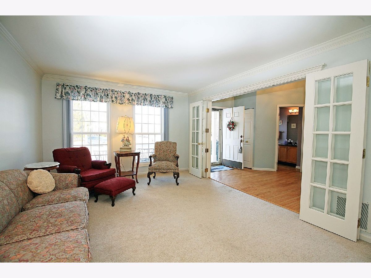
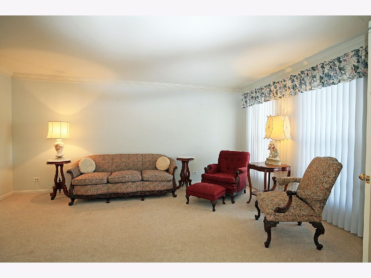
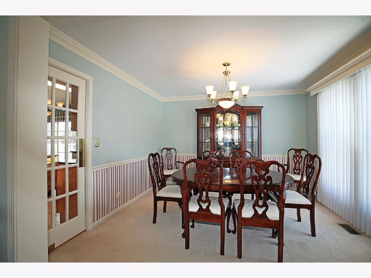
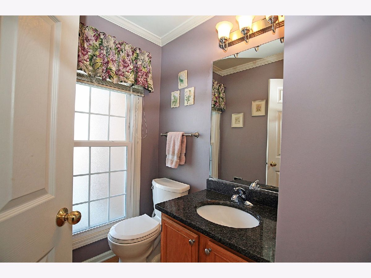
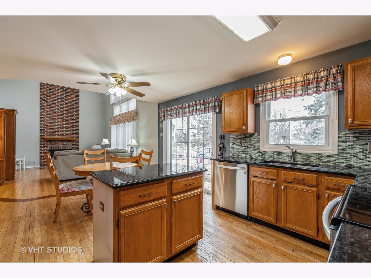
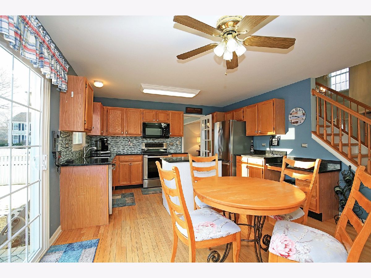
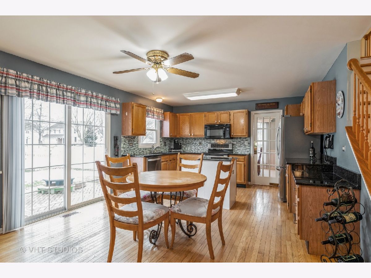
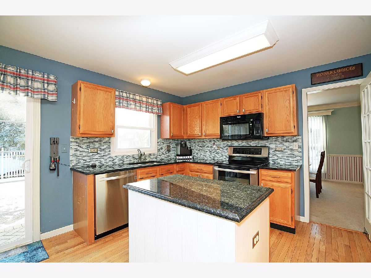
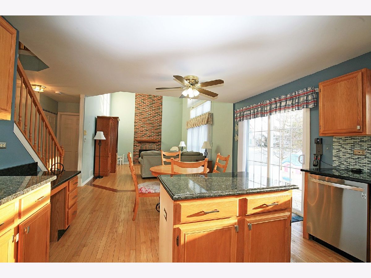
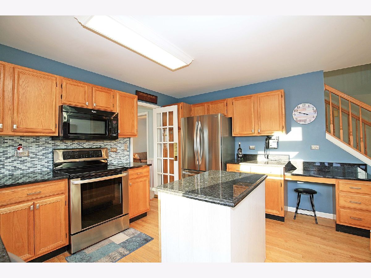
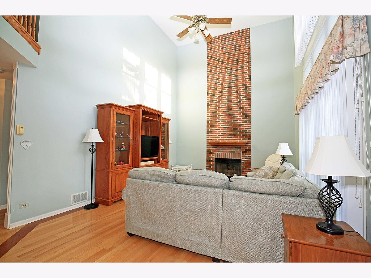
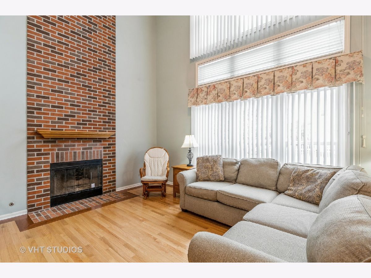
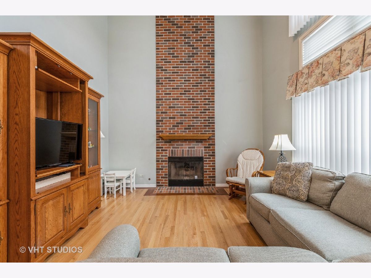
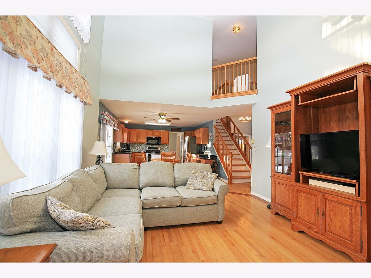
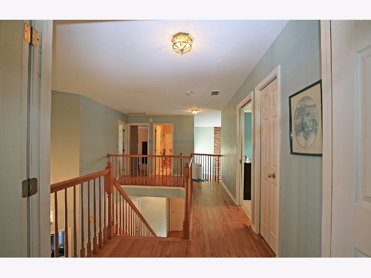
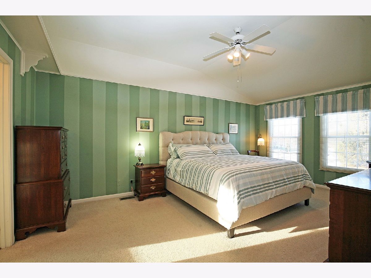
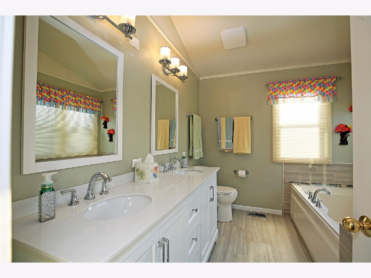
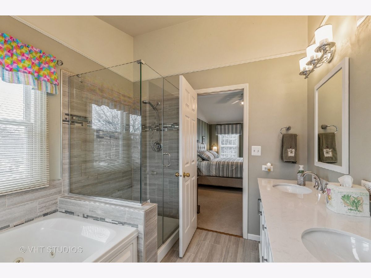
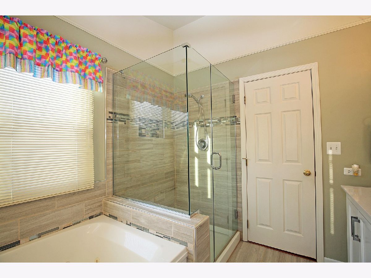
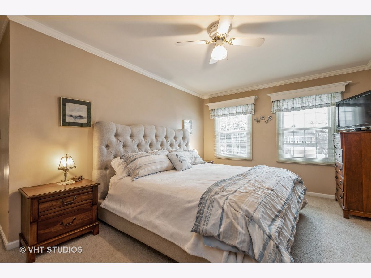
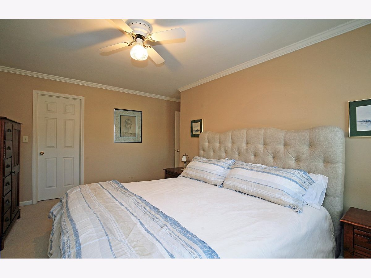
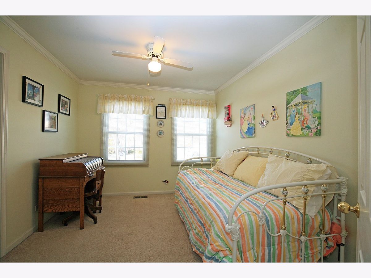
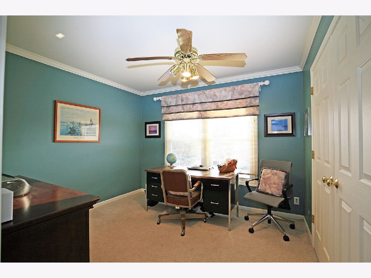
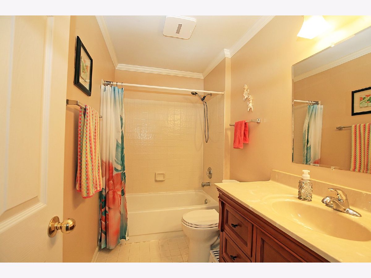
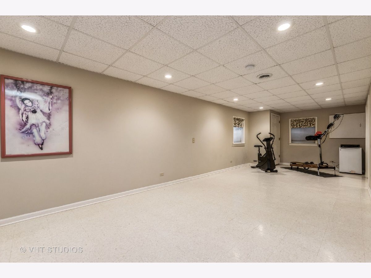
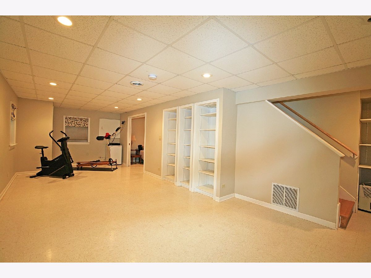
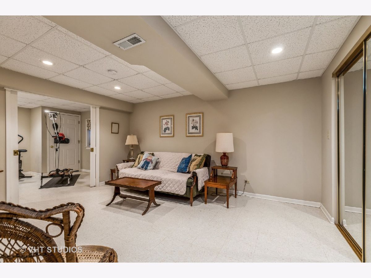
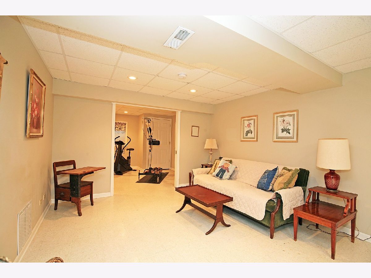
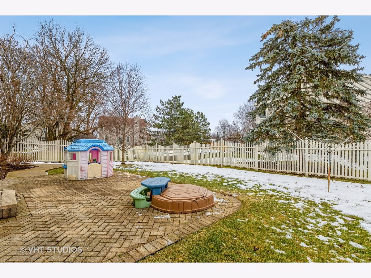
Room Specifics
Total Bedrooms: 5
Bedrooms Above Ground: 4
Bedrooms Below Ground: 1
Dimensions: —
Floor Type: —
Dimensions: —
Floor Type: —
Dimensions: —
Floor Type: —
Dimensions: —
Floor Type: —
Full Bathrooms: 3
Bathroom Amenities: Separate Shower
Bathroom in Basement: 0
Rooms: —
Basement Description: —
Other Specifics
| 3 | |
| — | |
| — | |
| — | |
| — | |
| 109X131X121X158 | |
| — | |
| — | |
| — | |
| — | |
| Not in DB | |
| — | |
| — | |
| — | |
| — |
Tax History
| Year | Property Taxes |
|---|---|
| 2023 | $9,077 |
Contact Agent
Nearby Similar Homes
Nearby Sold Comparables
Contact Agent
Listing Provided By
Baird & Warner








