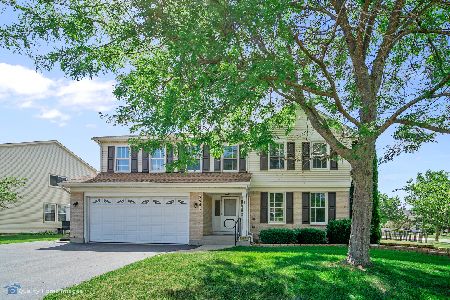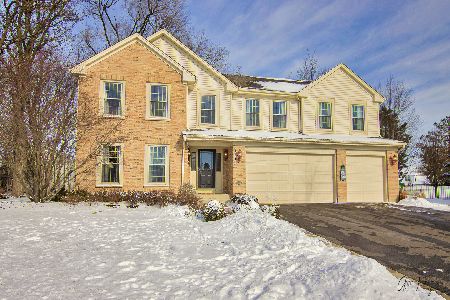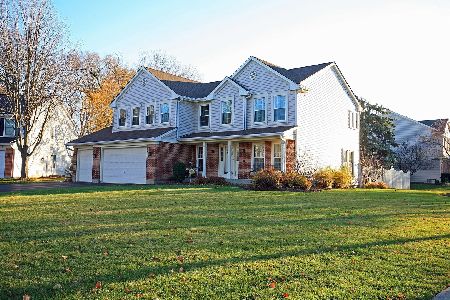1740 Wynnfield Drive, Algonquin, Illinois 60102
$396,000
|
Sold
|
|
| Status: | Closed |
| Sqft: | 2,706 |
| Cost/Sqft: | $148 |
| Beds: | 5 |
| Baths: | 3 |
| Year Built: | 1995 |
| Property Taxes: | $8,098 |
| Days On Market: | 1673 |
| Lot Size: | 0,23 |
Description
BEAUTIFUL ALGONQUIN HOME IN DESIRABLE WILLOUGHBY FARMS. FEATURES A TRUE 5 BDRMS & 2.1 BATHS. FRESHLY PAINTED. KITCHEN HAS NEW GRANITE COUNTERTOPS PLUS ISLAND & DESK. ALL STAINLESS STEEL APPLIANCES STAY. NEW ROOF(2014) & SIDING(2021) NEW WINDOWS(2014) NEW WATER HEATER(2019). VAULTED CEILINGS IN MASTER BEDROOM AND FULLY REMODELED MASTER BATHROOM W/ FRAMLESS GLASS DOORS. UPGRADED MILLWORK & CROWN MOLDING THROUGHOUT HOME. PROFESSIONALLY LANDSCAPED YARD WITH LARGE PATIO AND PERGOLA. FINISHED BASEMENT WITH RECREATION ROOM. FRESH PAINT AND NEW CARPET. 3 CAR GARAGE. CULD A SAC LOCATION. WALK TO SCHOOL K-8. LOW TAXES. CLOSE TO SHOPPING, RESTARUANTS & HWY! NO HS CTGS PLEASE.
Property Specifics
| Single Family | |
| — | |
| — | |
| 1995 | |
| Partial | |
| ECLIPSE | |
| No | |
| 0.23 |
| Kane | |
| Willoughby Farms | |
| 220 / Annual | |
| Insurance | |
| Public | |
| Public Sewer | |
| 11118760 | |
| 0305253016 |
Nearby Schools
| NAME: | DISTRICT: | DISTANCE: | |
|---|---|---|---|
|
Grade School
Westfield Community School |
300 | — | |
|
Middle School
Westfield Community School |
300 | Not in DB | |
|
High School
H D Jacobs High School |
300 | Not in DB | |
Property History
| DATE: | EVENT: | PRICE: | SOURCE: |
|---|---|---|---|
| 23 Aug, 2021 | Sold | $396,000 | MRED MLS |
| 24 Jul, 2021 | Under contract | $400,000 | MRED MLS |
| — | Last price change | $421,000 | MRED MLS |
| 23 Jun, 2021 | Listed for sale | $415,000 | MRED MLS |

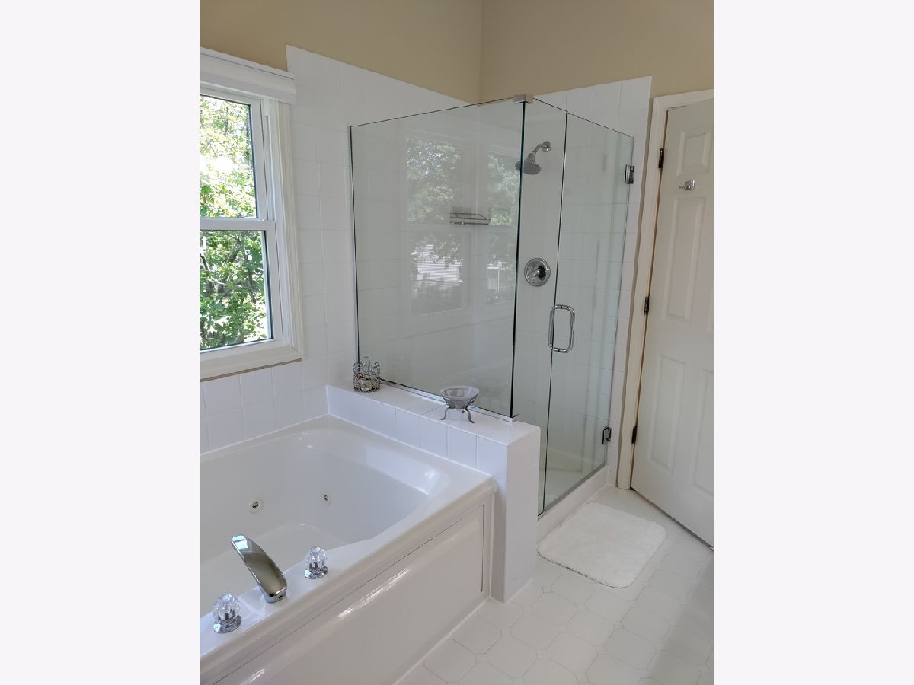




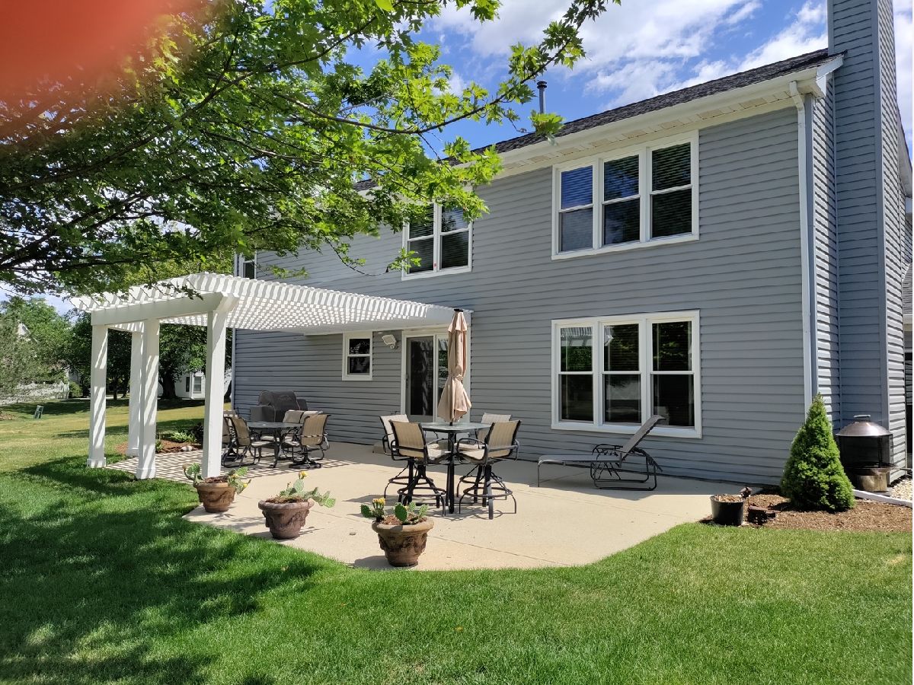


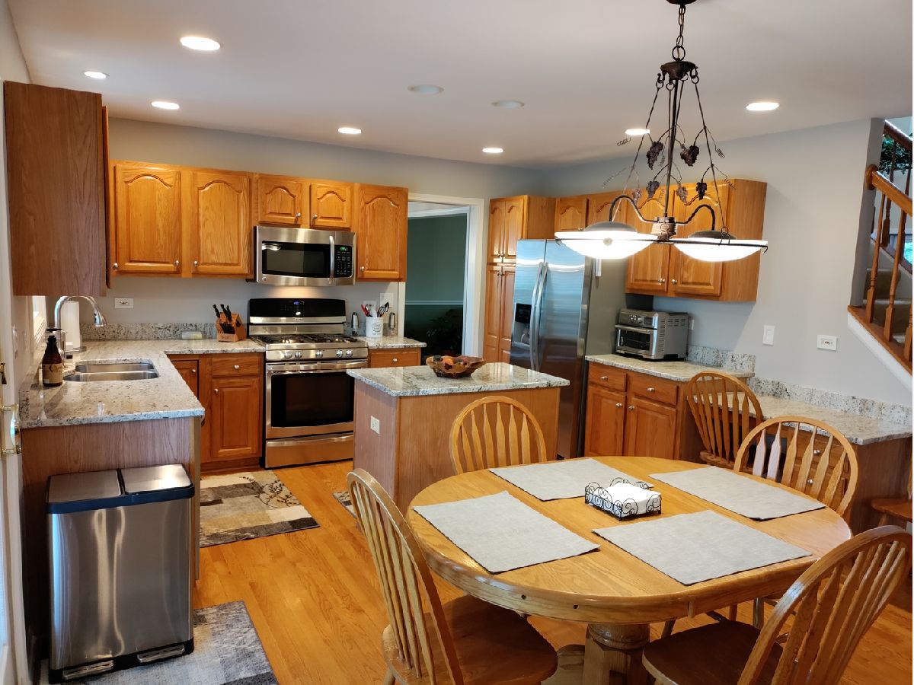



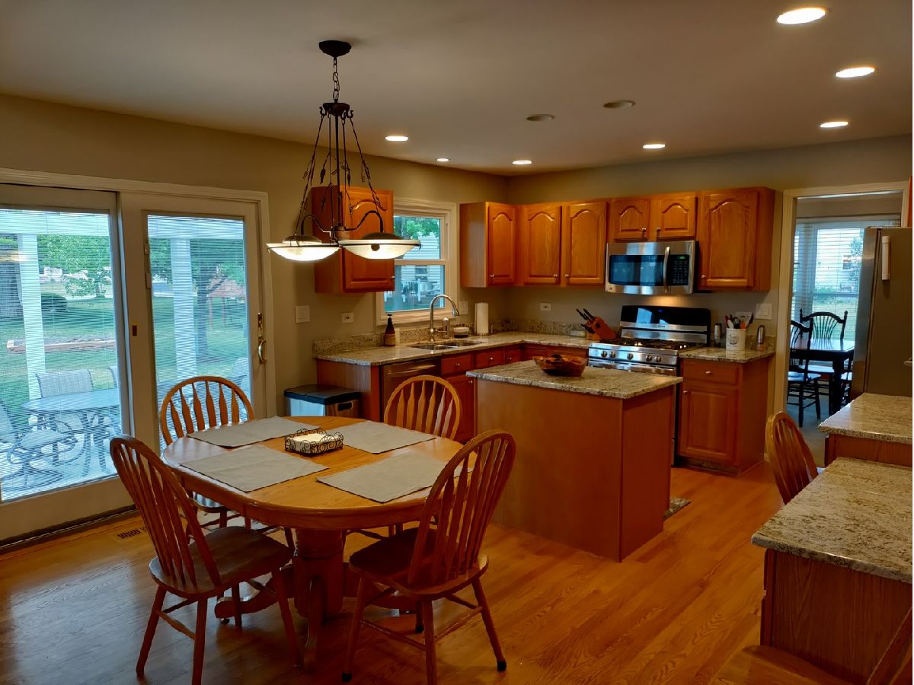

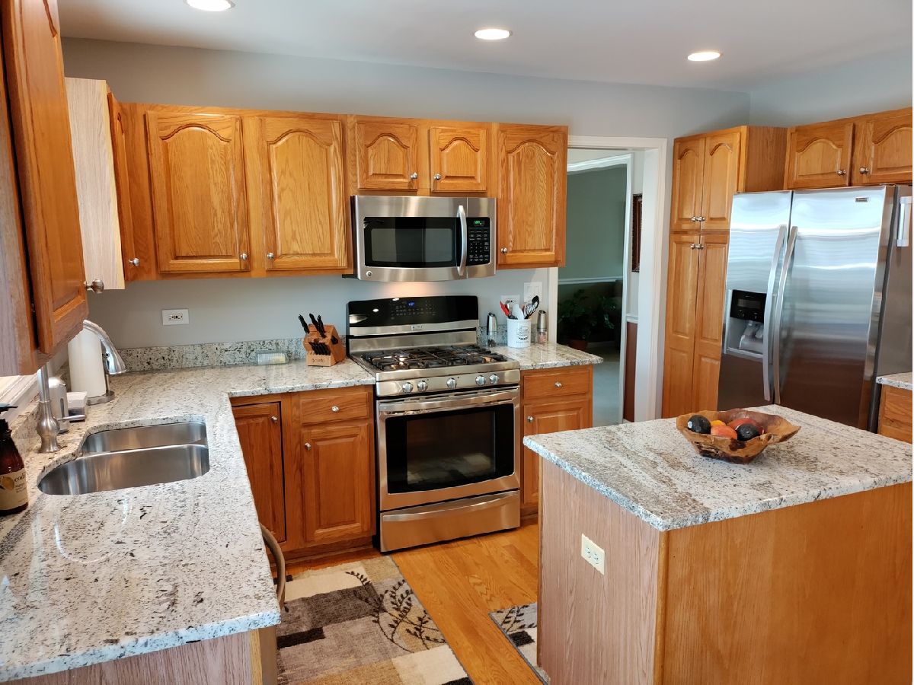






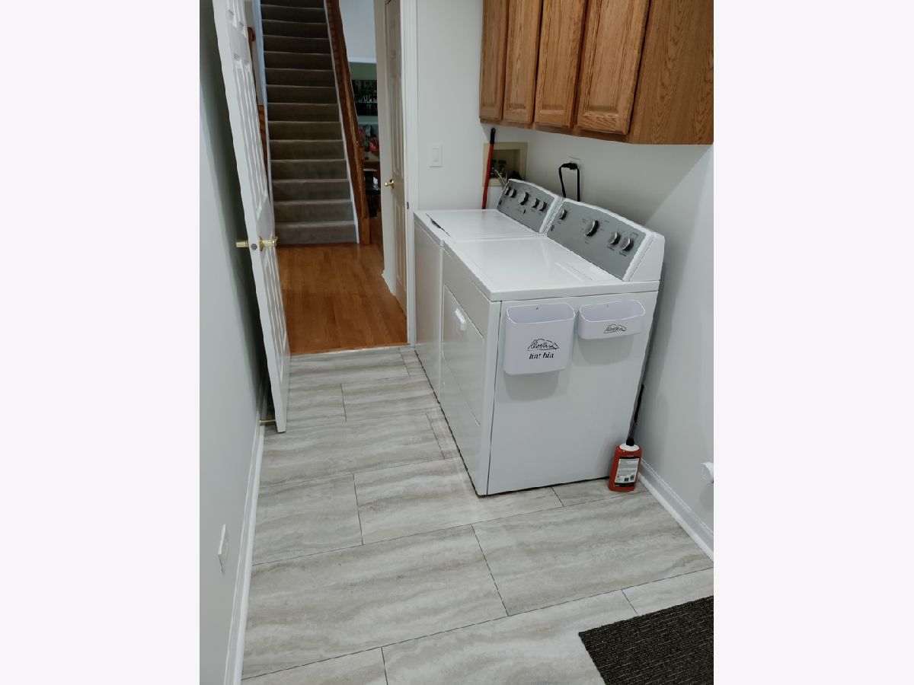

Room Specifics
Total Bedrooms: 5
Bedrooms Above Ground: 5
Bedrooms Below Ground: 0
Dimensions: —
Floor Type: Carpet
Dimensions: —
Floor Type: Carpet
Dimensions: —
Floor Type: Carpet
Dimensions: —
Floor Type: —
Full Bathrooms: 3
Bathroom Amenities: Separate Shower,Double Sink,Soaking Tub
Bathroom in Basement: 0
Rooms: Bedroom 5,Recreation Room,Other Room
Basement Description: Finished
Other Specifics
| 3 | |
| Concrete Perimeter | |
| Asphalt | |
| Deck, Patio | |
| Park Adjacent | |
| 14905 | |
| — | |
| Full | |
| Vaulted/Cathedral Ceilings, First Floor Laundry, Walk-In Closet(s) | |
| Range, Microwave, Dishwasher, Refrigerator, Washer, Dryer, Disposal | |
| Not in DB | |
| Park, Curbs, Sidewalks, Street Lights, Street Paved | |
| — | |
| — | |
| Gas Log |
Tax History
| Year | Property Taxes |
|---|---|
| 2021 | $8,098 |
Contact Agent
Nearby Similar Homes
Nearby Sold Comparables
Contact Agent
Listing Provided By
Providence Residential Brokerage LLC








