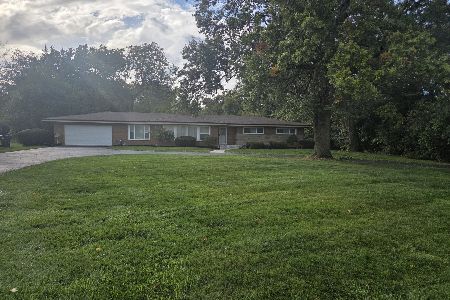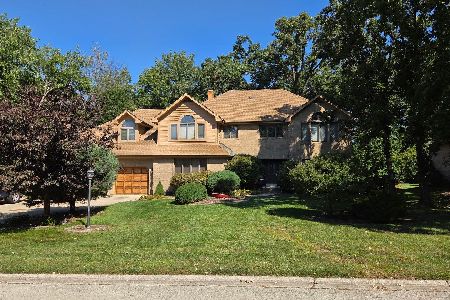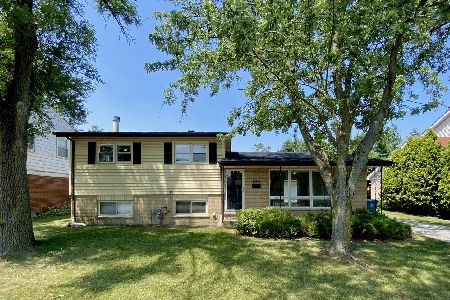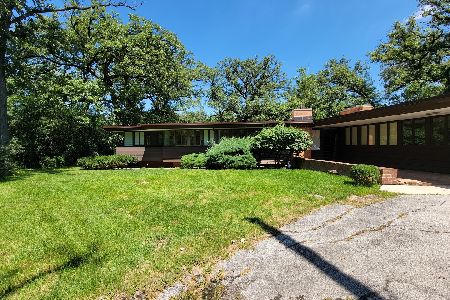9 Graymoor Lane, Olympia Fields, Illinois 60461
$220,000
|
Sold
|
|
| Status: | Closed |
| Sqft: | 2,500 |
| Cost/Sqft: | $100 |
| Beds: | 3 |
| Baths: | 3 |
| Year Built: | 1962 |
| Property Taxes: | $11,089 |
| Days On Market: | 2189 |
| Lot Size: | 0,60 |
Description
Custom ranch home in Upscale Graymoor Neighborhood. Spacious Mid Century Modern home at a great price! Recent updates: refinished hardwood floors, new carpet & professionally painted interior. A gracious foyer ushers you into the over sized living room boasting a double sided fireplace. Open floor plan has family room adjacent to huge kitchen. Kitchen has granite counters & ample cabinets for work space & storage. Dining room adjacent to living room & kitchen, has original built in cabinets. Convenient main floor laundry room. Large master bedroom, walk in closet & en-suite bath. The two other main floor bedrooms also nicely sized. Enormous finished basement: giant recreational room (w/second fireplace), 4th bedroom, additional bath & utility room. Attached 2 car garage. Great location in Homewood/Flossmoor schools. Wooded corner lot (over 1/2 acre!) w/backyard patio. Currently NO exemptions on taxes. Village of Olympia Fields inspection completed! This mid-century modern home in H/F school district is MOVE IN ready. "AGENTS AND PERSPECTIVE BUYERS EXPOSED TO COVID 19 OR WITH A COUGH OR FEVER ARE NOT TO ENTER THE HOME UNTIL THEY RECEIVE MEDICAL CLEARANCE."
Property Specifics
| Single Family | |
| — | |
| Ranch | |
| 1962 | |
| Full | |
| RANCH | |
| No | |
| 0.6 |
| Cook | |
| — | |
| 400 / Annual | |
| Other | |
| Lake Michigan | |
| Public Sewer | |
| 10629595 | |
| 32181020060000 |
Property History
| DATE: | EVENT: | PRICE: | SOURCE: |
|---|---|---|---|
| 24 Jan, 2013 | Sold | $128,625 | MRED MLS |
| 4 Dec, 2012 | Under contract | $99,800 | MRED MLS |
| 26 Oct, 2012 | Listed for sale | $99,800 | MRED MLS |
| 16 Jun, 2020 | Sold | $220,000 | MRED MLS |
| 5 May, 2020 | Under contract | $250,000 | MRED MLS |
| 6 Feb, 2020 | Listed for sale | $265,000 | MRED MLS |
Room Specifics
Total Bedrooms: 4
Bedrooms Above Ground: 3
Bedrooms Below Ground: 1
Dimensions: —
Floor Type: Carpet
Dimensions: —
Floor Type: Carpet
Dimensions: —
Floor Type: Ceramic Tile
Full Bathrooms: 3
Bathroom Amenities: —
Bathroom in Basement: 1
Rooms: Recreation Room,Foyer,Utility Room-Lower Level
Basement Description: Finished
Other Specifics
| 2 | |
| — | |
| Asphalt | |
| Patio, Above Ground Pool | |
| Corner Lot,Wooded | |
| 120X290X160X210 | |
| — | |
| Full | |
| Hardwood Floors, First Floor Bedroom, First Floor Laundry, First Floor Full Bath, Built-in Features | |
| — | |
| Not in DB | |
| Street Lights, Street Paved | |
| — | |
| — | |
| Double Sided, Gas Log |
Tax History
| Year | Property Taxes |
|---|---|
| 2013 | $10,628 |
| 2020 | $11,089 |
Contact Agent
Nearby Similar Homes
Nearby Sold Comparables
Contact Agent
Listing Provided By
RE/MAX 10









