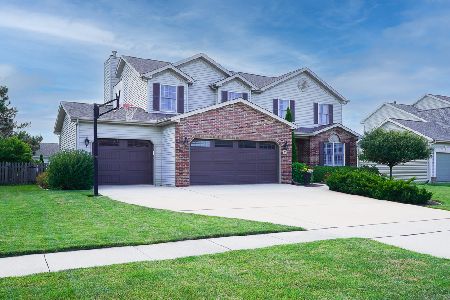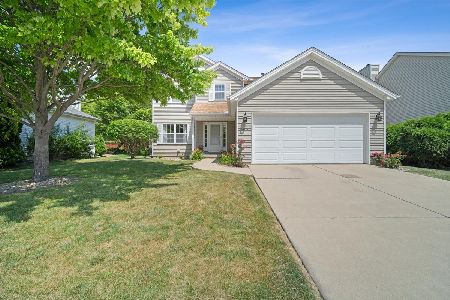9 Greythorne Circle, Bloomington, Illinois 61704
$248,100
|
Sold
|
|
| Status: | Closed |
| Sqft: | 2,534 |
| Cost/Sqft: | $97 |
| Beds: | 4 |
| Baths: | 4 |
| Year Built: | 1999 |
| Property Taxes: | $6,233 |
| Days On Market: | 2484 |
| Lot Size: | 0,22 |
Description
Fabulous floor plan, amenities, updates, location and price! Open floor plan with great space throughout, a second floor laundry room, 9' ceilings on the main floor, a finished basement and a 3 car garage. Gorgeous yard has been professionally fenced and landscaped by the current owner and can be enjoyed from the deck or from the patio. Current owner has also replaced the carpet and hardwood floors and has recently had the hardwood refinished. Other recent updates include granite counters, addition of lovely crown molding, newer stainless steel range, dishwasher and microwave, addition of ceramic tile in bathrooms and a new roof in 2012. Water heater replaced in 2018, and appliances 2014-2017. Water siphon back-up for sump has been installed. Quiet street in a great location near parks and Constitution Trail. This home has been meticulously cared for!
Property Specifics
| Single Family | |
| — | |
| Traditional | |
| 1999 | |
| Full | |
| — | |
| No | |
| 0.22 |
| Mc Lean | |
| Golden Eagle | |
| 0 / Not Applicable | |
| None | |
| Public | |
| Public Sewer | |
| 10378754 | |
| 1531153018 |
Nearby Schools
| NAME: | DISTRICT: | DISTANCE: | |
|---|---|---|---|
|
Grade School
Northpoint Elementary |
5 | — | |
|
Middle School
Kingsley Jr High |
5 | Not in DB | |
|
High School
Normal Community High School |
5 | Not in DB | |
Property History
| DATE: | EVENT: | PRICE: | SOURCE: |
|---|---|---|---|
| 10 Jul, 2019 | Sold | $248,100 | MRED MLS |
| 4 Jun, 2019 | Under contract | $244,900 | MRED MLS |
| — | Last price change | $249,900 | MRED MLS |
| 14 May, 2019 | Listed for sale | $249,900 | MRED MLS |
Room Specifics
Total Bedrooms: 4
Bedrooms Above Ground: 4
Bedrooms Below Ground: 0
Dimensions: —
Floor Type: Carpet
Dimensions: —
Floor Type: Carpet
Dimensions: —
Floor Type: Carpet
Full Bathrooms: 4
Bathroom Amenities: Whirlpool
Bathroom in Basement: 1
Rooms: Office,Recreation Room
Basement Description: Finished
Other Specifics
| 3 | |
| Concrete Perimeter | |
| Concrete | |
| Deck, Patio | |
| Fenced Yard,Landscaped,Mature Trees | |
| 79 X 120 | |
| Unfinished | |
| Full | |
| Vaulted/Cathedral Ceilings, Hardwood Floors, Second Floor Laundry, Walk-In Closet(s) | |
| Range, Microwave, Dishwasher, Disposal, Stainless Steel Appliance(s) | |
| Not in DB | |
| Sidewalks, Street Lights, Street Paved | |
| — | |
| — | |
| Wood Burning, Attached Fireplace Doors/Screen |
Tax History
| Year | Property Taxes |
|---|---|
| 2019 | $6,233 |
Contact Agent
Nearby Similar Homes
Nearby Sold Comparables
Contact Agent
Listing Provided By
Berkshire Hathaway Snyder Real Estate










