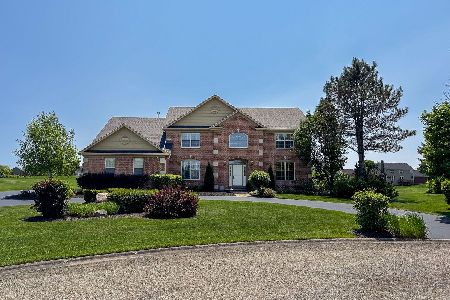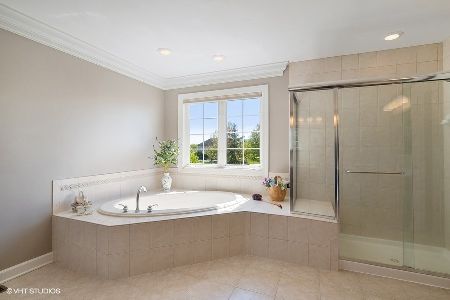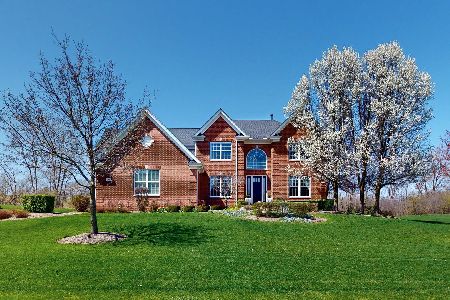9 Harrington Court, Hawthorn Woods, Illinois 60047
$568,000
|
Sold
|
|
| Status: | Closed |
| Sqft: | 3,954 |
| Cost/Sqft: | $154 |
| Beds: | 4 |
| Baths: | 4 |
| Year Built: | 2002 |
| Property Taxes: | $17,645 |
| Days On Market: | 2587 |
| Lot Size: | 0,92 |
Description
Oh, could this be the one? Absolutely! Stunning curb appeal & luscious views encompass this cul-de-sac beauty in Hawthorn Grove. Sprawling open flowing floor plan with hardwood floors, custom finishes & high ceilings, this home has every amenity for the most discerning buyer. Featuring a 2-story foyer with Palladian window, formal living & dining rooms, large laundry room with lots of storage, main level office & more! Entertain in your huge family room with soaring vaulted ceilings, fireplace with direct access to patio or prepare meals in your huge kitchen with island & breakfast bar, SS appliances, granite counters, pantry-closet, wine area & an eating area overlooking brick paver patio oasis. Expansive master suite has sitting room, huge walk-in closet & spa-like bath with dual sinks, tub, separate shower. Enjoy outdoor living on your very own brick paver custom patio with outdoor fireplace, pergola & beautiful views throughout. Amazing home in an award winning school district!
Property Specifics
| Single Family | |
| — | |
| Traditional | |
| 2002 | |
| Full | |
| — | |
| No | |
| 0.92 |
| Lake | |
| Hawthorn Grove | |
| 60 / Monthly | |
| Other | |
| Private Well | |
| Septic-Private | |
| 10252227 | |
| 14114080100000 |
Nearby Schools
| NAME: | DISTRICT: | DISTANCE: | |
|---|---|---|---|
|
Grade School
Fremont Elementary School |
79 | — | |
|
Middle School
Fremont Middle School |
79 | Not in DB | |
|
High School
Adlai E Stevenson High School |
125 | Not in DB | |
Property History
| DATE: | EVENT: | PRICE: | SOURCE: |
|---|---|---|---|
| 30 May, 2019 | Sold | $568,000 | MRED MLS |
| 5 Apr, 2019 | Under contract | $610,000 | MRED MLS |
| 18 Jan, 2019 | Listed for sale | $610,000 | MRED MLS |
| 21 Jul, 2025 | Sold | $825,000 | MRED MLS |
| 23 Jun, 2025 | Under contract | $850,000 | MRED MLS |
| 6 Jun, 2025 | Listed for sale | $850,000 | MRED MLS |
Room Specifics
Total Bedrooms: 4
Bedrooms Above Ground: 4
Bedrooms Below Ground: 0
Dimensions: —
Floor Type: Carpet
Dimensions: —
Floor Type: Carpet
Dimensions: —
Floor Type: Carpet
Full Bathrooms: 4
Bathroom Amenities: Separate Shower,Double Sink,Soaking Tub
Bathroom in Basement: 0
Rooms: Eating Area,Office,Sitting Room,Foyer,Walk In Closet
Basement Description: Unfinished
Other Specifics
| 3 | |
| Concrete Perimeter | |
| Asphalt,Circular | |
| Patio, Brick Paver Patio, Storms/Screens, Outdoor Grill, Fire Pit | |
| Cul-De-Sac,Landscaped | |
| 163X255X268X244 | |
| — | |
| Full | |
| Vaulted/Cathedral Ceilings, Bar-Dry, Hardwood Floors, First Floor Laundry | |
| Range, Microwave, Dishwasher, Refrigerator, Washer, Dryer, Disposal, Trash Compactor, Stainless Steel Appliance(s) | |
| Not in DB | |
| — | |
| — | |
| — | |
| Gas Log |
Tax History
| Year | Property Taxes |
|---|---|
| 2019 | $17,645 |
| 2025 | $18,476 |
Contact Agent
Nearby Similar Homes
Nearby Sold Comparables
Contact Agent
Listing Provided By
Keller Williams Realty Partners, LLC






