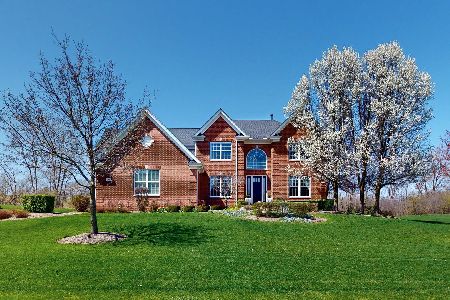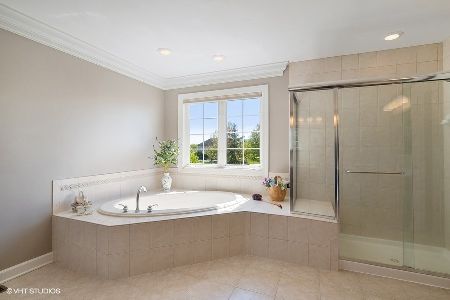9 Harrington Court, Hawthorn Woods, Illinois 60047
$825,000
|
Sold
|
|
| Status: | Closed |
| Sqft: | 3,964 |
| Cost/Sqft: | $214 |
| Beds: | 5 |
| Baths: | 4 |
| Year Built: | 2002 |
| Property Taxes: | $18,476 |
| Days On Market: | 256 |
| Lot Size: | 0,92 |
Description
Nestled on a peaceful, nearly 1-acre lot in the tranquil Hawthorn Grove subdivision, this spacious 2-story home offers an ideal balance of privacy, natural beauty, and modern living. Located within the award-winning Stevenson School District, this home provides a wonderful opportunity for those seeking top-tier schools in a serene, country-like setting. The open-concept floor plan creates an inviting flow, featuring rich hardwood floors throughout. The vaulted ceiling enhances the spaciousness of the family room, which is anchored by a cozy fireplace-perfect for both relaxation and entertaining. On the main level, you'll also find a bright living room, a large formal dining room, and a versatile study-large enough to serve as a 5th bedroom, plus a convenient laundry/mud room. The chef's kitchen is truly a standout, featuring granite countertops, newer stainless steel appliances, large pantry, generous storage space, island with seating, dry bar, and eat-in table space. Whether you're preparing everyday meals or hosting friends and family, this kitchen is both functional and beautiful. Upstairs, the master suite offers a private retreat with high ceilings, a cozy sitting area, and an expansive his-and-her walk-in closet. The attached luxurious bath includes a relaxing garden tub, separate tiled shower, and elegant finishes throughout. The unfinished lower level provides endless possibilities for future expansion. Large private paver patio w/ built-in BBQ and fireplace that overlooks the lush yard is ideal for entertaining.
Property Specifics
| Single Family | |
| — | |
| — | |
| 2002 | |
| — | |
| — | |
| No | |
| 0.92 |
| Lake | |
| — | |
| 75 / Monthly | |
| — | |
| — | |
| — | |
| 12385837 | |
| 14114080100000 |
Nearby Schools
| NAME: | DISTRICT: | DISTANCE: | |
|---|---|---|---|
|
Grade School
Fremont Elementary School |
79 | — | |
|
Middle School
Fremont Middle School |
79 | Not in DB | |
|
High School
Adlai E Stevenson High School |
125 | Not in DB | |
Property History
| DATE: | EVENT: | PRICE: | SOURCE: |
|---|---|---|---|
| 30 May, 2019 | Sold | $568,000 | MRED MLS |
| 5 Apr, 2019 | Under contract | $610,000 | MRED MLS |
| 18 Jan, 2019 | Listed for sale | $610,000 | MRED MLS |
| 21 Jul, 2025 | Sold | $825,000 | MRED MLS |
| 23 Jun, 2025 | Under contract | $850,000 | MRED MLS |
| 6 Jun, 2025 | Listed for sale | $850,000 | MRED MLS |
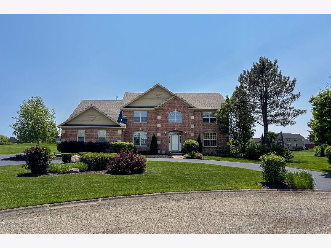
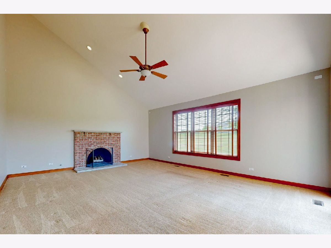
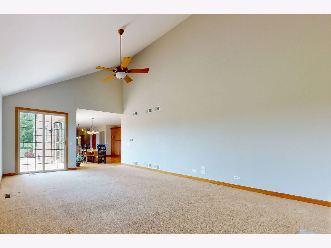
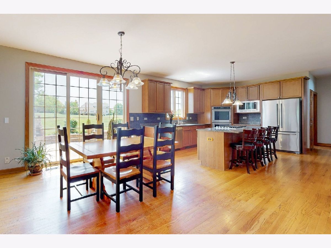
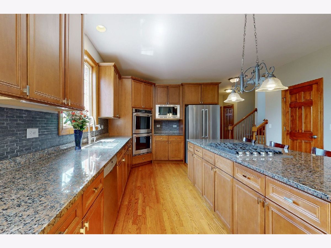
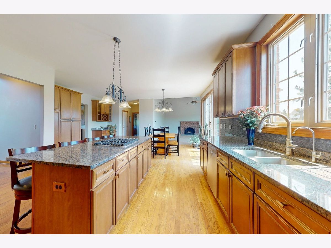
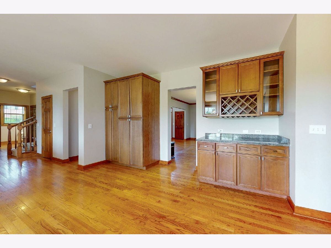
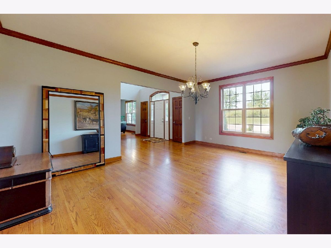
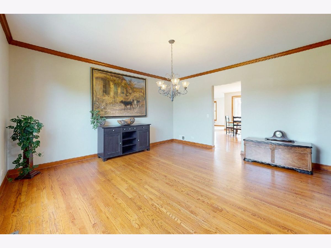
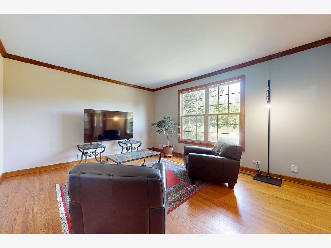
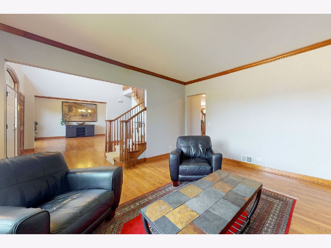
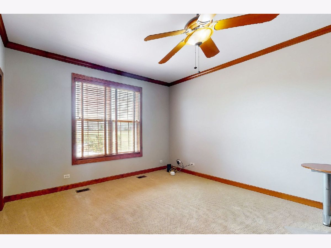
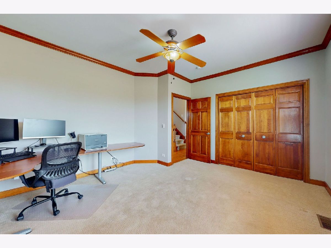
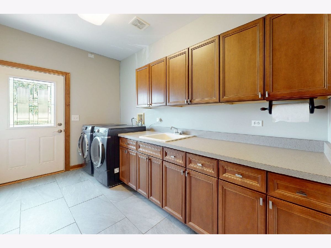
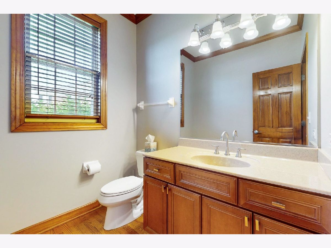
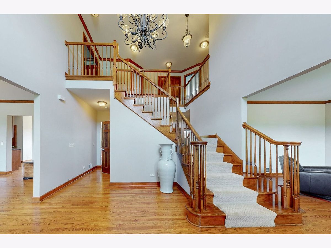
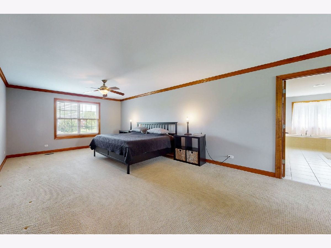
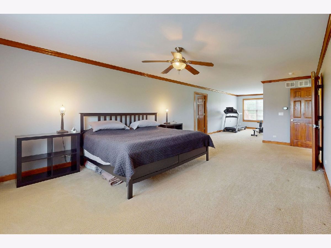
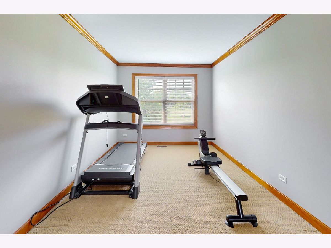
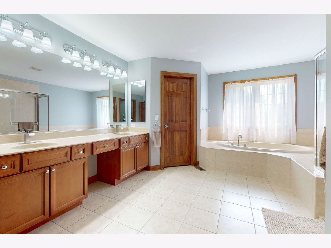
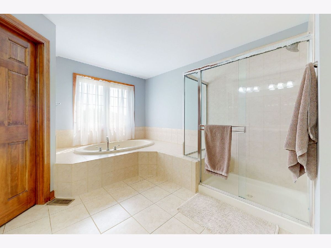
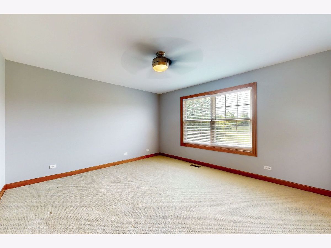
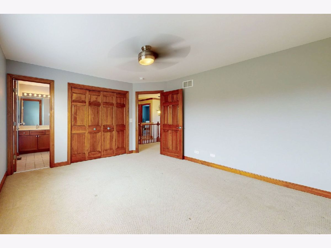
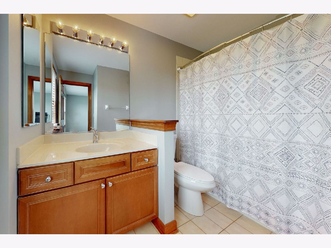
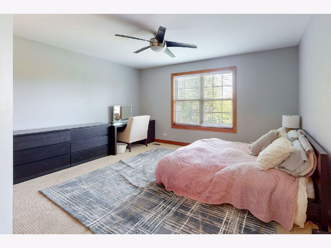
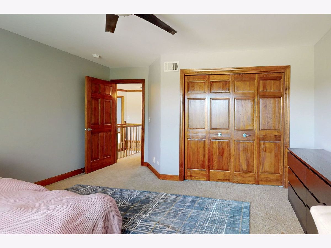
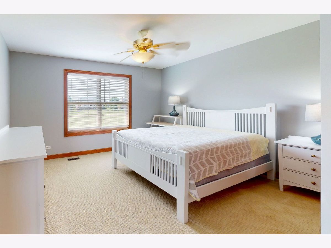
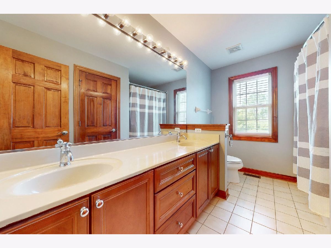
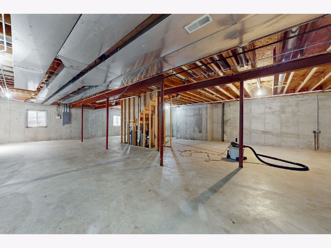
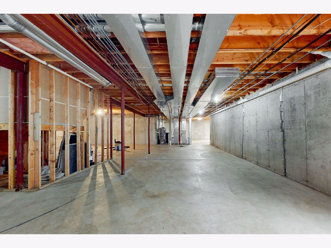
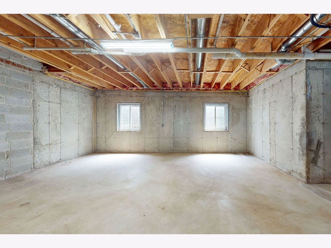
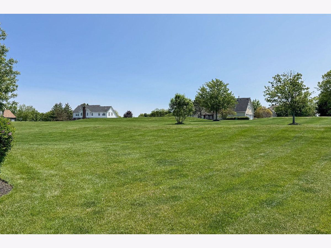
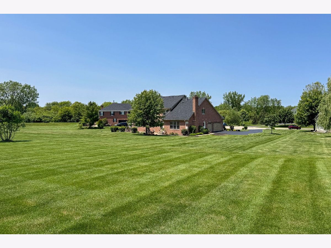

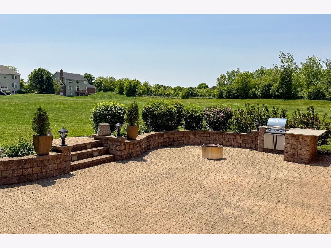

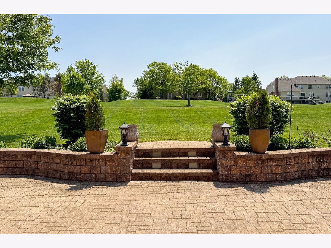
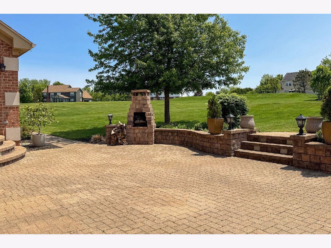
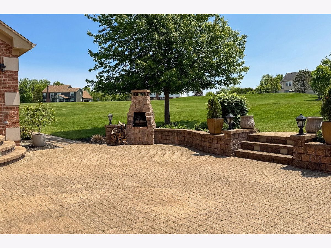
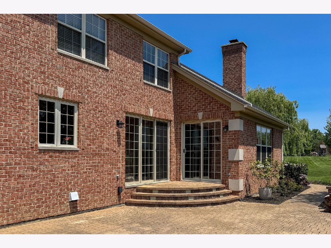
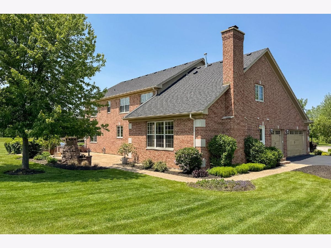
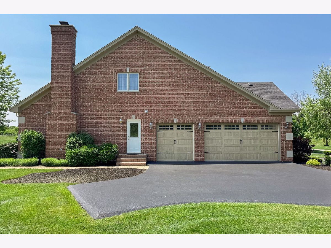
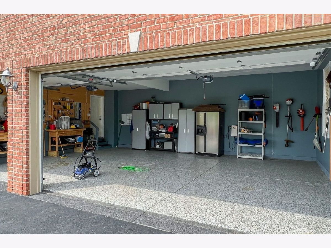
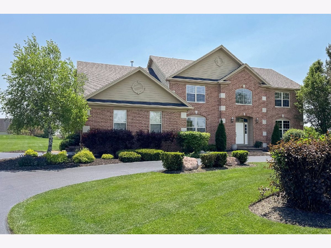
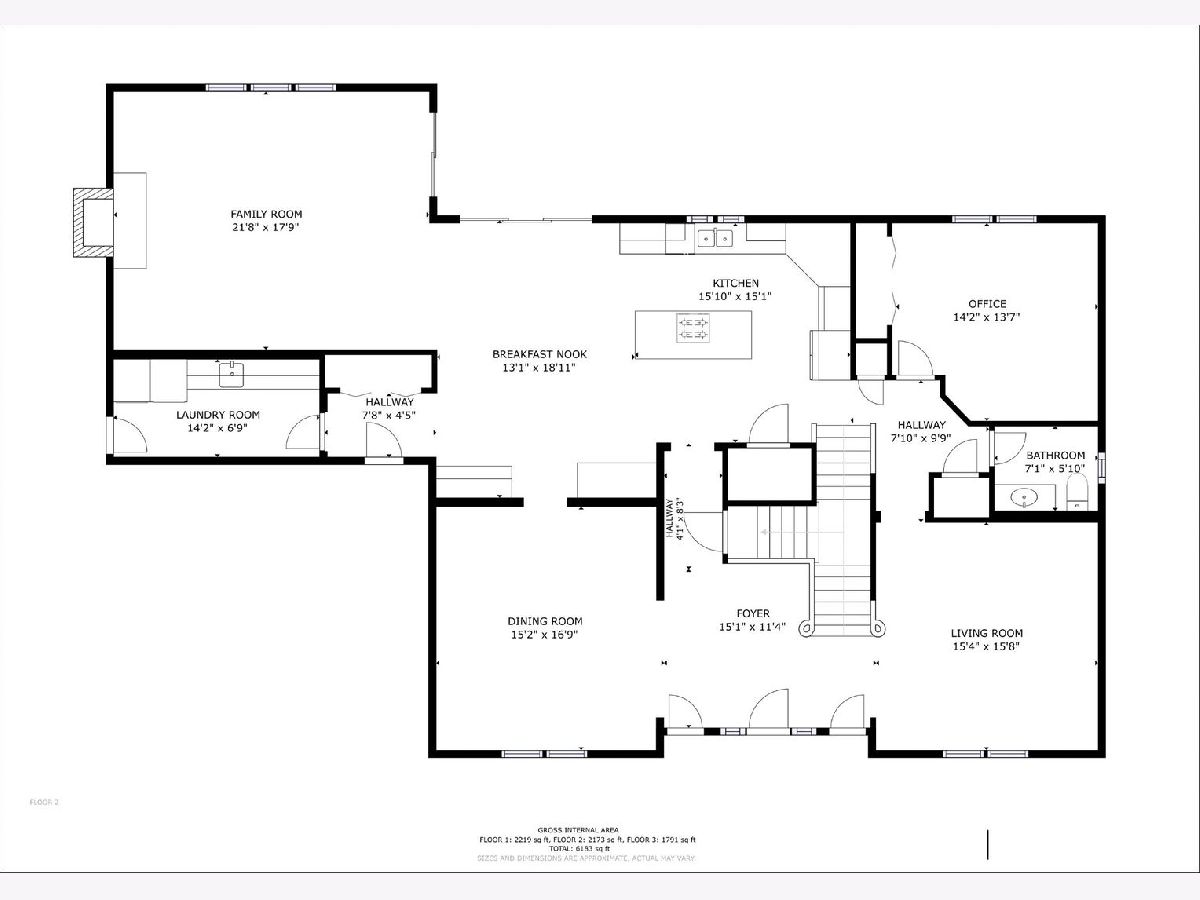
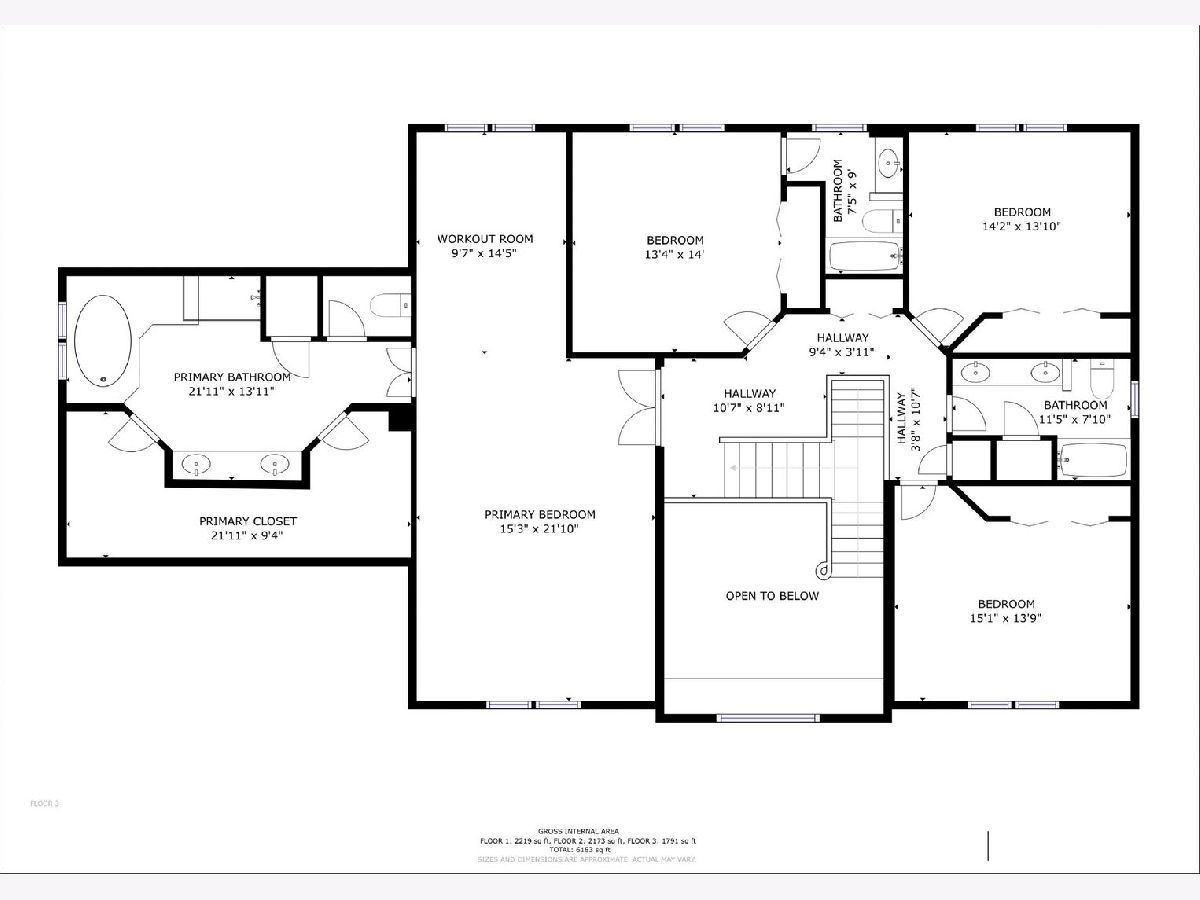
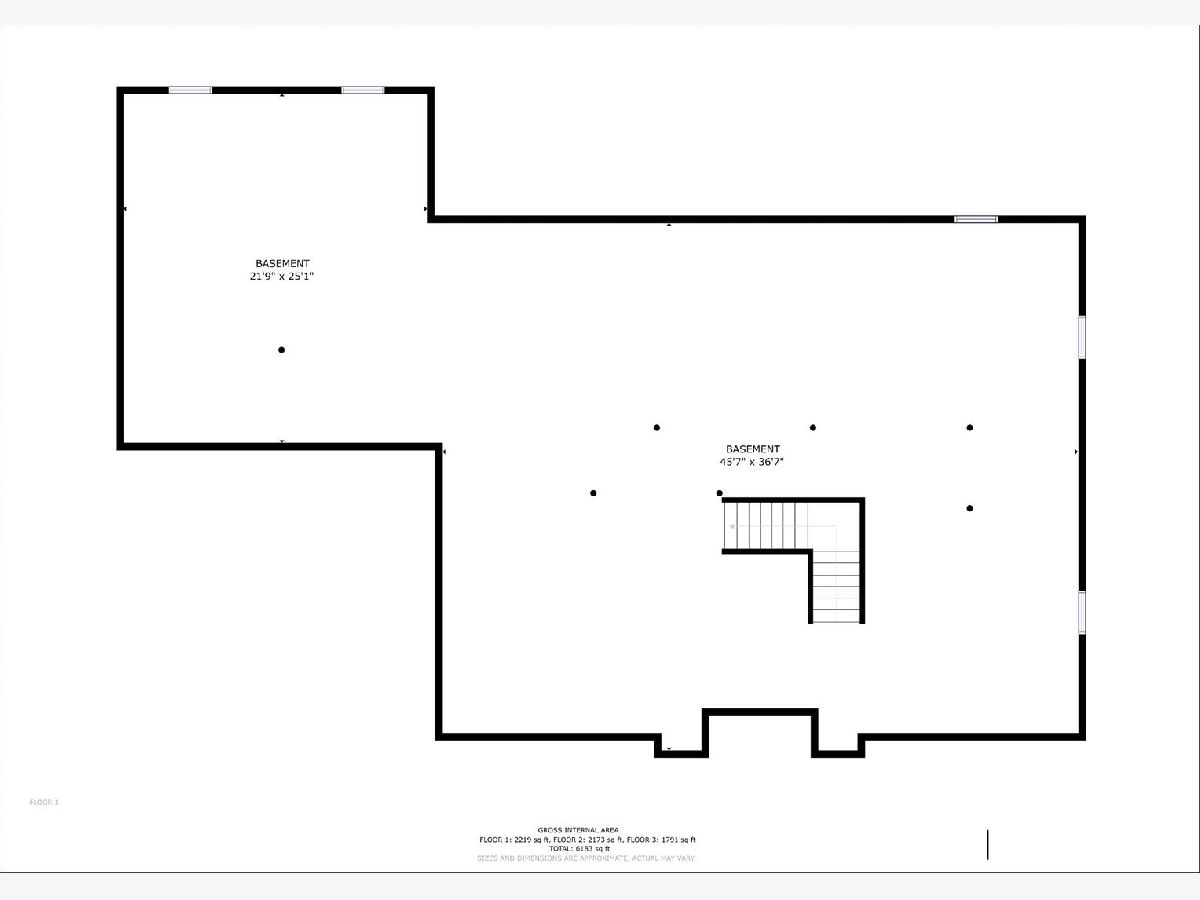
Room Specifics
Total Bedrooms: 5
Bedrooms Above Ground: 5
Bedrooms Below Ground: 0
Dimensions: —
Floor Type: —
Dimensions: —
Floor Type: —
Dimensions: —
Floor Type: —
Dimensions: —
Floor Type: —
Full Bathrooms: 4
Bathroom Amenities: —
Bathroom in Basement: 0
Rooms: —
Basement Description: —
Other Specifics
| 3 | |
| — | |
| — | |
| — | |
| — | |
| 40075 | |
| — | |
| — | |
| — | |
| — | |
| Not in DB | |
| — | |
| — | |
| — | |
| — |
Tax History
| Year | Property Taxes |
|---|---|
| 2019 | $17,645 |
| 2025 | $18,476 |
Contact Agent
Nearby Similar Homes
Nearby Sold Comparables
Contact Agent
Listing Provided By
EXCHANGE BROKERS


