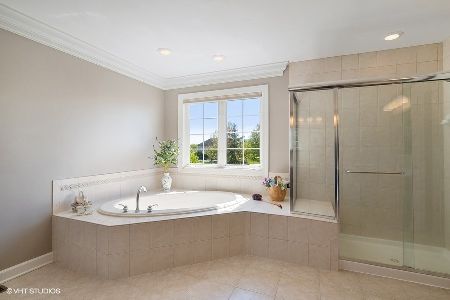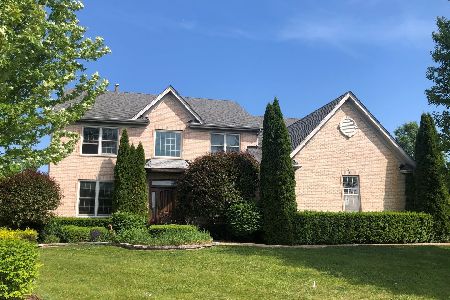7 Hawthorn Grove Circle, Hawthorn Woods, Illinois 60047
$480,000
|
Sold
|
|
| Status: | Closed |
| Sqft: | 3,087 |
| Cost/Sqft: | $162 |
| Beds: | 4 |
| Baths: | 4 |
| Year Built: | 2004 |
| Property Taxes: | $14,682 |
| Days On Market: | 3830 |
| Lot Size: | 0,92 |
Description
Below the market value! Immaculate inside & out. Newer home situated in desirable neighborhood on almost an acre lot. Elegant 2 story entry with coat closet. Beautiful hardwood floors. 9' ceilings. Formal dining room with large windows. Living room opens to study. Comfortable family room with brick gas fireplace overlooking private backyard. Large eat-in kitchen with corian countertops, desk area & big island. First floor laundry room. Spacious master suite with ceramic tile bathroom. Finished basement with recreational room, bar area, powder room & storage. 3 car side garage. Custom brick patio & great views of the awesome backyard. Mint condition. 13 months home warranty included. Stevenson High School. Original owner. One of a kind!
Property Specifics
| Single Family | |
| — | |
| Colonial | |
| 2004 | |
| Full | |
| — | |
| No | |
| 0.92 |
| Lake | |
| Hawthorn Grove | |
| 45 / Monthly | |
| Insurance | |
| Private Well | |
| Septic-Private | |
| 09019734 | |
| 14114100020000 |
Nearby Schools
| NAME: | DISTRICT: | DISTANCE: | |
|---|---|---|---|
|
Grade School
Fremont Elementary School |
79 | — | |
|
Middle School
Fremont Middle School |
79 | Not in DB | |
|
High School
Adlai E Stevenson High School |
125 | Not in DB | |
Property History
| DATE: | EVENT: | PRICE: | SOURCE: |
|---|---|---|---|
| 15 Jan, 2016 | Sold | $480,000 | MRED MLS |
| 7 Dec, 2015 | Under contract | $499,900 | MRED MLS |
| — | Last price change | $509,000 | MRED MLS |
| 24 Aug, 2015 | Listed for sale | $539,000 | MRED MLS |
| 30 Jul, 2018 | Sold | $705,000 | MRED MLS |
| 18 May, 2018 | Under contract | $749,000 | MRED MLS |
| 3 May, 2018 | Listed for sale | $749,000 | MRED MLS |
Room Specifics
Total Bedrooms: 4
Bedrooms Above Ground: 4
Bedrooms Below Ground: 0
Dimensions: —
Floor Type: Carpet
Dimensions: —
Floor Type: Carpet
Dimensions: —
Floor Type: Carpet
Full Bathrooms: 4
Bathroom Amenities: Separate Shower,Double Sink
Bathroom in Basement: 1
Rooms: Den,Eating Area,Foyer,Game Room,Recreation Room
Basement Description: Finished
Other Specifics
| 3 | |
| Concrete Perimeter | |
| Asphalt | |
| Patio, Brick Paver Patio, Storms/Screens | |
| Landscaped | |
| 132 X 284 X 178 X 262 | |
| Unfinished | |
| Full | |
| Bar-Wet, Hardwood Floors, First Floor Laundry | |
| Double Oven, Microwave, Dishwasher, Disposal | |
| Not in DB | |
| Sidewalks, Street Lights, Street Paved | |
| — | |
| — | |
| Gas Log, Gas Starter |
Tax History
| Year | Property Taxes |
|---|---|
| 2016 | $14,682 |
| 2018 | $16,114 |
Contact Agent
Nearby Similar Homes
Nearby Sold Comparables
Contact Agent
Listing Provided By
RE/MAX Showcase





